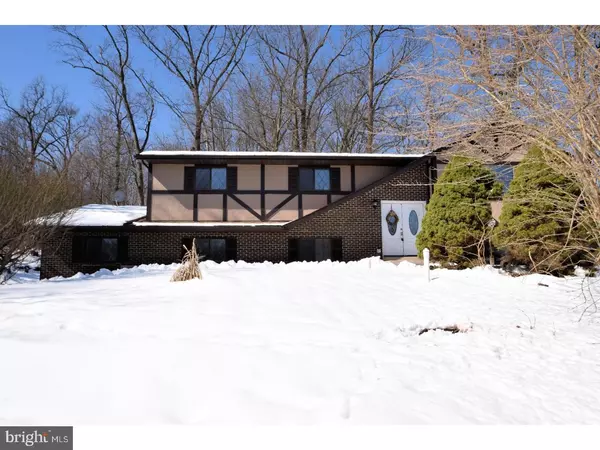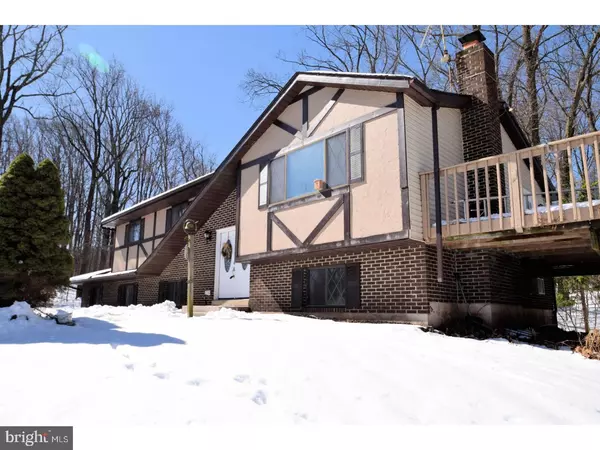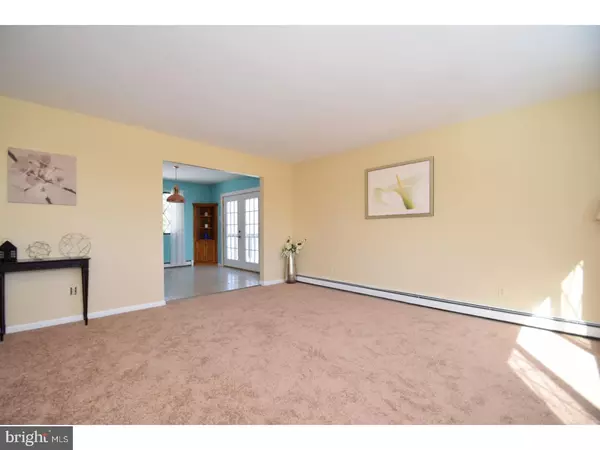$303,500
$314,700
3.6%For more information regarding the value of a property, please contact us for a free consultation.
5 Beds
3 Baths
2,288 SqFt
SOLD DATE : 06/18/2018
Key Details
Sold Price $303,500
Property Type Single Family Home
Sub Type Detached
Listing Status Sold
Purchase Type For Sale
Square Footage 2,288 sqft
Price per Sqft $132
Subdivision None Available
MLS Listing ID 1000303466
Sold Date 06/18/18
Style Tudor,Bi-level
Bedrooms 5
Full Baths 3
HOA Y/N N
Abv Grd Liv Area 2,288
Originating Board TREND
Year Built 1987
Annual Tax Amount $5,724
Tax Year 2018
Lot Size 3.600 Acres
Acres 3.6
Lot Dimensions 0*0
Property Description
A rare Tudor-style Bi-Level tucked away in the hills of North Coventry! Welcome to this amazing home on 3 1/2 acres featuring a 2-Stall Horse Barn, storage shed, two-tiered deck quietly surrounded by mature trees. The tree-lined driveway leads you to front of this impressive home that offers a spacious foyer, sun-filled upper level with spacious Living Room, Kitchen plus three bedrooms and two bathrooms. The Lower Level features a Family Room, additional Bathroom and potential In-Law Suite that previously was a garage. There is plumbing that would support a kitchen on the lower level. Enter the Foyer and up one flight of steps to the upper level that feels like you are above the trees! The Living Room boasts beautiful views of the North Coventry countryside. The spacious Kitchen has beautiful cabinets, built-in appliances and large eat-in area with built-in corner cabinets. This area has French Doors that lead to a two-tier deck perfect for summer BBQ's and gatherings. Back inside and down the hallway you will find a Hall Bath with separate toilet and shower area. Keep going to find a large Master Bedroom that features a walk-in closet and it's own Bathroom with stand-up shower. Two more well appointed Bedrooms both with large closets complete the Upper Level. The Lower Level features a spacious Family Room with a brick wood-burning fireplace and French doors that lead to the rear of the home. Another Full Bath with Laundry hook-ups are also found on this level plus another Bedroom. Keep going and find a Utility Room and a converted garage that is now a Living Room and a Bedroom! Enjoy this secluded home quietly tucked away yet just minutes from the North Coventry Mall and other shopping centers. 1389 Evans Rd is on the mailbox.
Location
State PA
County Chester
Area North Coventry Twp (10317)
Zoning FR2
Direction East
Rooms
Other Rooms Living Room, Primary Bedroom, Bedroom 2, Bedroom 3, Kitchen, Family Room, Bedroom 1, In-Law/auPair/Suite, Laundry, Other, Attic
Basement Full
Interior
Interior Features Primary Bath(s), Ceiling Fan(s), Kitchen - Eat-In
Hot Water Oil
Heating Electric
Cooling None
Fireplaces Number 1
Equipment Cooktop, Built-In Range, Oven - Self Cleaning, Dishwasher
Fireplace Y
Appliance Cooktop, Built-In Range, Oven - Self Cleaning, Dishwasher
Heat Source Electric
Laundry Lower Floor
Exterior
Exterior Feature Deck(s)
Garage Spaces 3.0
Utilities Available Cable TV
Waterfront N
Water Access N
Roof Type Pitched,Shingle
Accessibility None
Porch Deck(s)
Parking Type Driveway
Total Parking Spaces 3
Garage N
Building
Lot Description Sloping, Trees/Wooded
Sewer On Site Septic
Water Well
Architectural Style Tudor, Bi-level
Additional Building Above Grade
New Construction N
Schools
School District Owen J Roberts
Others
Senior Community No
Tax ID 17-02 -0091.0500
Ownership Fee Simple
Acceptable Financing Conventional, VA, FHA 203(b), USDA
Listing Terms Conventional, VA, FHA 203(b), USDA
Financing Conventional,VA,FHA 203(b),USDA
Read Less Info
Want to know what your home might be worth? Contact us for a FREE valuation!

Our team is ready to help you sell your home for the highest possible price ASAP

Bought with Stephen P Knerr • Century 21 Norris-Valley Forge







