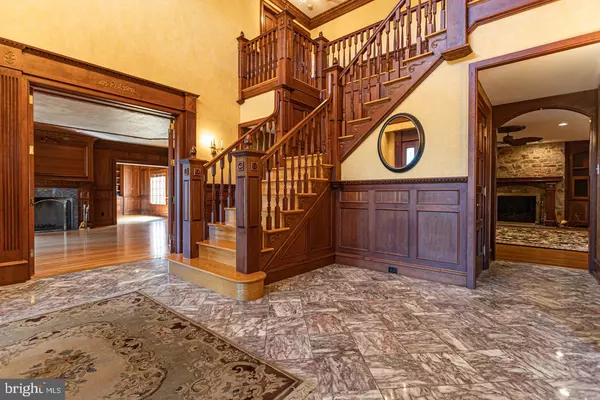$1,785,000
$2,299,900
22.4%For more information regarding the value of a property, please contact us for a free consultation.
4 Beds
8 Baths
17,900 SqFt
SOLD DATE : 04/19/2022
Key Details
Sold Price $1,785,000
Property Type Single Family Home
Sub Type Detached
Listing Status Sold
Purchase Type For Sale
Square Footage 17,900 sqft
Price per Sqft $99
Subdivision Tower Hill
MLS Listing ID PABU510342
Sold Date 04/19/22
Style Traditional,Other
Bedrooms 4
Full Baths 6
Half Baths 2
HOA Y/N N
Abv Grd Liv Area 14,000
Originating Board BRIGHT
Year Built 1994
Annual Tax Amount $33,398
Tax Year 2021
Lot Size 4.373 Acres
Acres 4.37
Lot Dimensions 0.00 x 0.00
Property Description
An amazing value in Buckingham Township! No expense was spared in the building of this custom Bucks County Manor Home that would cost a great deal more to reproduce in today 's world! Craftsmanship and features are evident throughout this expansive estate. Gorgeous millwork around every turn, spacious rooms and a retreat from it all with pool, tennis court, outdoor kitchen, movie theater, bar, indoor basketball court, game room and gym! Enough space for everyone and with a wonderful flow. Located within a lovely, enclave community setting of only 10 custom homes. Minutes to Peddlers Village, New Hope & Doylestown for shopping and restaurants. Great front & back views from this special 4+ acre lot. Renowned Central Bucks East School District. Opportunity to personalize paint colors. Sellers are offering decor credit with acceptable offer.
Location
State PA
County Bucks
Area Buckingham Twp (10106)
Zoning AG
Rooms
Basement Full, Fully Finished, Improved, Outside Entrance
Interior
Interior Features 2nd Kitchen, Bar, Breakfast Area, Built-Ins, Carpet, Central Vacuum, Combination Dining/Living, Combination Kitchen/Dining, Combination Kitchen/Living, Crown Moldings, Dining Area, Entry Level Bedroom, Family Room Off Kitchen, Formal/Separate Dining Room, Kitchen - Eat-In, Kitchen - Gourmet, Kitchen - Island, Kitchen - Table Space, Kitchenette, Pantry, Recessed Lighting, Skylight(s), Upgraded Countertops, Wainscotting, Walk-in Closet(s), WhirlPool/HotTub, Wood Floors
Hot Water Electric
Heating Forced Air
Cooling Central A/C
Fireplaces Number 4
Fireplace Y
Heat Source Propane - Leased
Laundry Main Floor, Upper Floor
Exterior
Exterior Feature Patio(s)
Garage Garage - Side Entry, Inside Access
Garage Spaces 3.0
Pool In Ground
Waterfront N
Water Access N
View Trees/Woods, Scenic Vista
Accessibility None
Porch Patio(s)
Parking Type Attached Garage
Attached Garage 3
Total Parking Spaces 3
Garage Y
Building
Story 2
Sewer On Site Septic
Water Well
Architectural Style Traditional, Other
Level or Stories 2
Additional Building Above Grade, Below Grade
New Construction N
Schools
School District Central Bucks
Others
Senior Community No
Tax ID 06-026-014-010
Ownership Fee Simple
SqFt Source Assessor
Special Listing Condition Standard
Read Less Info
Want to know what your home might be worth? Contact us for a FREE valuation!

Our team is ready to help you sell your home for the highest possible price ASAP

Bought with Sheldon Ramcharitar • Realty Mark Associates







