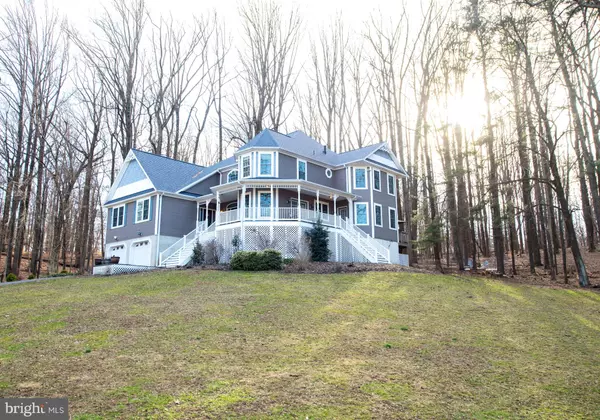$910,000
$899,000
1.2%For more information regarding the value of a property, please contact us for a free consultation.
4 Beds
6 Baths
6,232 SqFt
SOLD DATE : 04/13/2022
Key Details
Sold Price $910,000
Property Type Single Family Home
Sub Type Detached
Listing Status Sold
Purchase Type For Sale
Square Footage 6,232 sqft
Price per Sqft $146
Subdivision None Available
MLS Listing ID MDBC2019942
Sold Date 04/13/22
Style Colonial
Bedrooms 4
Full Baths 4
Half Baths 2
HOA Y/N N
Abv Grd Liv Area 4,970
Originating Board BRIGHT
Year Built 2004
Annual Tax Amount $11,282
Tax Year 2022
Lot Size 3.800 Acres
Acres 3.8
Property Description
Looking for a bucolic expanse of property and a spacious, well constructed home in the Cockeysville/Hunt Valley area? Look no further! The 3.8 acre, park-like setting offers the ultimate in privacy, with land and rolling hills as far as the eye can see. Walk into the magnificent, 2-story Foyer, bathed in light; enjoy a deluxe Dining/Entertaining area with French Doors, opening to sweeping decks and pastoral views of the grounds. The Gourmet Kitchen and Great Room combination is perfect for entertaining and large family gatherings around the two-story, stone fireplace. The main floor also features an Owners Suite and an outstanding Home Office/ Guest Suite with a separate entrance and complete kitchen , perfect for a home office, in-laws, an au pair, or older children . The Lower level offers a massive Media/Screening Room and multiple areas for work, relaxation and exercise. The home was a dream come true for the current owners, and what they intended to be their "forever home". They moved in and painstakingly went about adding their stamp, with high-end updates, renovations, repairs and attractive appointments. Some of the improvements include a 50-year architectural-grade roof; high end Gramophone sound system; Gourmet kitchen renovation with Quartz counters, new appliances, and professional Landscaping, to name a few. Unfortunately, as life would have it, a career has presented them with a change of plans. Just minutes from York Road, it has convenient access to I-83, 695, Towson and Hunt Valley. The Disclosures include the Home inspection from their purchase; the vast majority of issues have been addressed in repairs and upgrades. The Sale is "As-Is". Sellers will review any and all existing Offers on Tuesday afternoon, 3/22. All offers should be best and final!
Location
State MD
County Baltimore
Zoning RESIDENTIAL
Rooms
Other Rooms Dining Room, Primary Bedroom, Bedroom 2, Bedroom 3, Bedroom 4, Kitchen, Family Room, Foyer, 2nd Stry Fam Ovrlk, 2nd Stry Fam Rm, Exercise Room, In-Law/auPair/Suite, Laundry, Office, Utility Room, Media Room, Bonus Room, Primary Bathroom
Basement Partially Finished, Interior Access, Walkout Level
Main Level Bedrooms 1
Interior
Interior Features 2nd Kitchen, Breakfast Area, Built-Ins, Butlers Pantry, Ceiling Fan(s), Combination Kitchen/Living, Efficiency, Entry Level Bedroom, Family Room Off Kitchen, Floor Plan - Open, Formal/Separate Dining Room, Kitchen - Gourmet, Pantry, Primary Bath(s), Recessed Lighting, Soaking Tub, Stall Shower, Store/Office, Water Treat System, Wet/Dry Bar, Wine Storage, Wood Floors
Hot Water Electric
Heating Forced Air
Cooling Central A/C
Flooring Wood
Fireplaces Number 4
Fireplaces Type Mantel(s)
Equipment Washer/Dryer Hookups Only, Cooktop - Down Draft, Dishwasher, Disposal, Dryer, Extra Refrigerator/Freezer, Icemaker, Microwave, Oven - Double, Oven - Wall, Oven/Range - Electric, Washer
Fireplace Y
Appliance Washer/Dryer Hookups Only, Cooktop - Down Draft, Dishwasher, Disposal, Dryer, Extra Refrigerator/Freezer, Icemaker, Microwave, Oven - Double, Oven - Wall, Oven/Range - Electric, Washer
Heat Source Propane - Owned
Exterior
Parking Features Covered Parking
Garage Spaces 4.0
Fence Rear, Partially
Water Access N
View Garden/Lawn, Trees/Woods, Other
Roof Type Architectural Shingle
Accessibility None
Attached Garage 4
Total Parking Spaces 4
Garage Y
Building
Lot Description Backs - Parkland, Backs to Trees, Landscaping, Open, Partly Wooded, Private, Rear Yard, Secluded, SideYard(s), Sloping, Trees/Wooded, Other
Story 3
Foundation Active Radon Mitigation, Concrete Perimeter
Sewer Private Septic Tank
Water Well
Architectural Style Colonial
Level or Stories 3
Additional Building Above Grade, Below Grade
New Construction N
Schools
Elementary Schools Call School Board
Middle Schools Call School Board
High Schools Call School Board
School District Baltimore County Public Schools
Others
Pets Allowed Y
Senior Community No
Tax ID 04082400000987
Ownership Fee Simple
SqFt Source Estimated
Acceptable Financing Cash, Conventional
Horse Property N
Listing Terms Cash, Conventional
Financing Cash,Conventional
Special Listing Condition Standard
Pets Allowed No Pet Restrictions
Read Less Info
Want to know what your home might be worth? Contact us for a FREE valuation!

Our team is ready to help you sell your home for the highest possible price ASAP

Bought with ANDREA YVETTE HOWARD • Realty ONE Group Excellence






