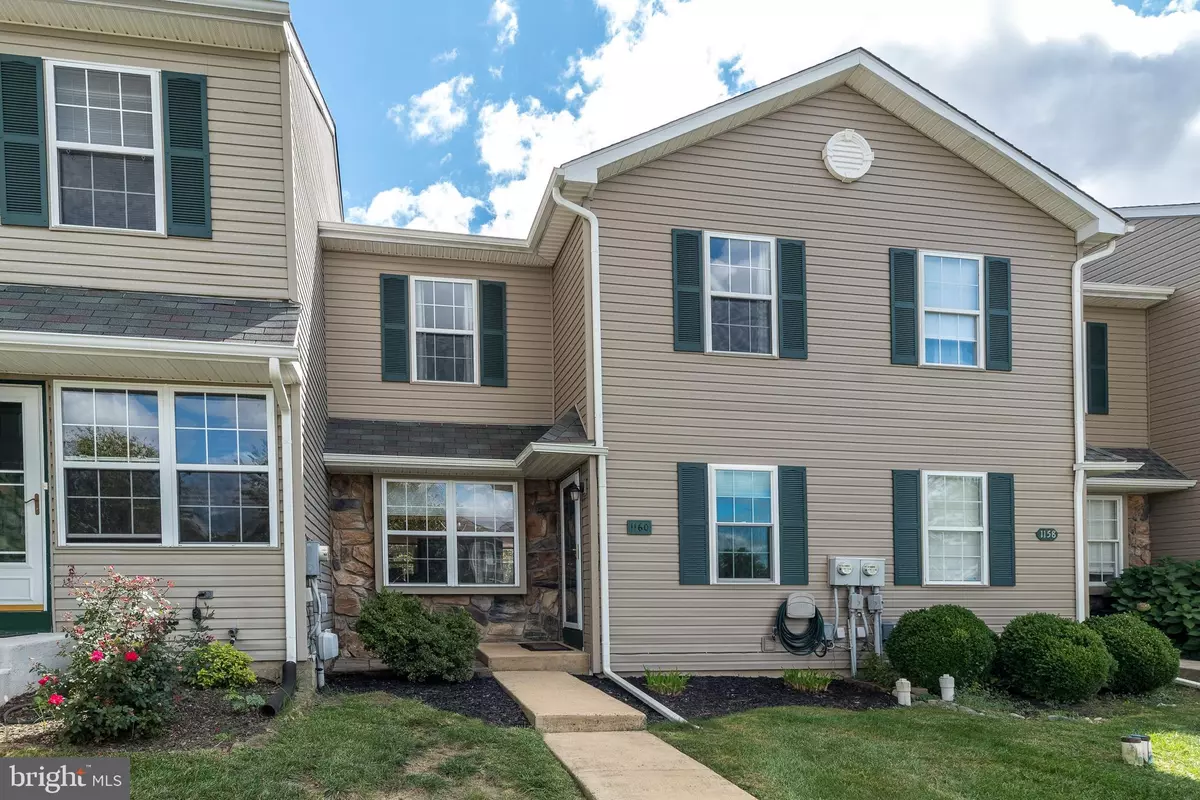$255,000
$240,000
6.3%For more information regarding the value of a property, please contact us for a free consultation.
3 Beds
2 Baths
1,758 SqFt
SOLD DATE : 04/13/2022
Key Details
Sold Price $255,000
Property Type Townhouse
Sub Type Interior Row/Townhouse
Listing Status Sold
Purchase Type For Sale
Square Footage 1,758 sqft
Price per Sqft $145
Subdivision Perkiomen Crossing
MLS Listing ID PAMC2029240
Sold Date 04/13/22
Style Colonial
Bedrooms 3
Full Baths 1
Half Baths 1
HOA Fees $85/mo
HOA Y/N Y
Abv Grd Liv Area 1,308
Originating Board BRIGHT
Year Built 1995
Annual Tax Amount $3,715
Tax Year 2021
Lot Size 2,518 Sqft
Acres 0.06
Lot Dimensions 21.00 x 120.00
Property Description
Welcome to this fantastic starter home, build equity and enjoy the lifestyle of living in the country. Enter in to the living room which has a large picture window, bright and cheery. This leads to the modern kitchen with dishwasher, refrigerator, disposal and electric range. There are solid wood cabinets and laminate flooring. There is also a large country kitchen or dining area with chandelier and laminate flooring., the powder room finishes off the main living area. Upstairs there are three generous sized bedrooms and a full hall bath. The lower level, is mostly finished, the ceilings and walls are completely dry-walled and there is a storage area as well. Floor coverings is all that is needed to completely finish off the lower level rec room/hobby room/ playroom. Off the kitchen is a deck that adjoins heavily wooded open space owned by the HOA, which then backs up to farmland. Visit this affordable town home and be pleasantly surprised.
Location
State PA
County Montgomery
Area Upper Frederick Twp (10655)
Zoning RESIDENTIAL
Rooms
Other Rooms Living Room, Dining Room, Bedroom 2, Bedroom 3, Kitchen, Bedroom 1, Recreation Room
Basement Partially Finished, Sump Pump, Workshop
Interior
Interior Features Ceiling Fan(s), Floor Plan - Open
Hot Water Electric
Heating Heat Pump - Electric BackUp
Cooling Central A/C
Equipment Dishwasher, Disposal, Refrigerator, Dryer - Electric, Washer - Front Loading
Appliance Dishwasher, Disposal, Refrigerator, Dryer - Electric, Washer - Front Loading
Heat Source Electric
Exterior
Utilities Available Cable TV, Phone, Under Ground
Water Access N
Accessibility None
Garage N
Building
Story 2
Foundation Block
Sewer Public Sewer
Water Public
Architectural Style Colonial
Level or Stories 2
Additional Building Above Grade, Below Grade
New Construction N
Schools
School District Boyertown Area
Others
HOA Fee Include Lawn Maintenance,Snow Removal,Trash
Senior Community No
Tax ID 55-00-01394-603
Ownership Fee Simple
SqFt Source Assessor
Special Listing Condition Standard
Read Less Info
Want to know what your home might be worth? Contact us for a FREE valuation!

Our team is ready to help you sell your home for the highest possible price ASAP

Bought with Christine Mantwill • RE/MAX Properties - Newtown






