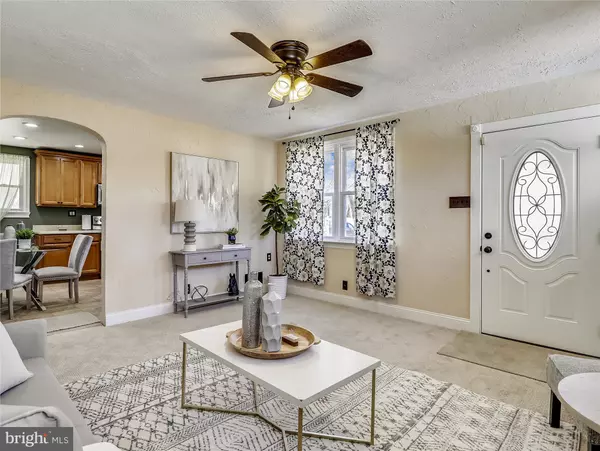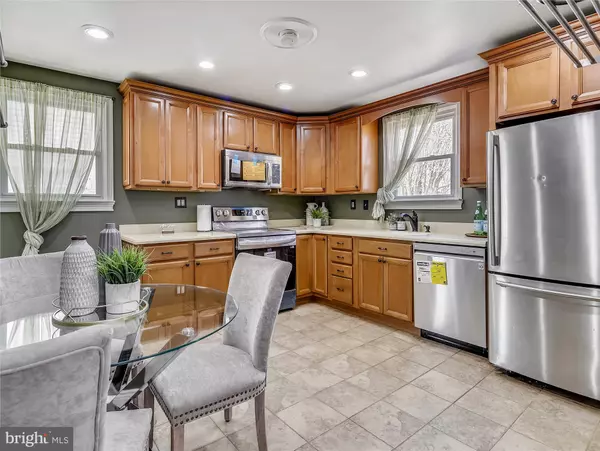$385,000
$369,000
4.3%For more information regarding the value of a property, please contact us for a free consultation.
4 Beds
2 Baths
1,064 SqFt
SOLD DATE : 04/12/2022
Key Details
Sold Price $385,000
Property Type Single Family Home
Sub Type Detached
Listing Status Sold
Purchase Type For Sale
Square Footage 1,064 sqft
Price per Sqft $361
Subdivision Green Haven
MLS Listing ID MDAA2024662
Sold Date 04/12/22
Style Cottage
Bedrooms 4
Full Baths 2
HOA Y/N N
Abv Grd Liv Area 1,064
Originating Board BRIGHT
Year Built 1940
Annual Tax Amount $3,060
Tax Year 2021
Lot Size 5,000 Sqft
Acres 0.11
Property Description
Peaceful move-in-ready corner lot cottage located steps from Stoney Creek River. This Cozy Cottage includes 3 bedrooms with 2 full bathrooms and an ADDITIONAL 30'x16' 4th bedroom located in its own separate unit. Kitchen has a slight view of the water with a shiny new oven, microwave and dishwasher. All appliances are stainless steel, the countertops are corian, and well maintained soft close cabinets. Originally, home had just 1 full bathroom, however, a 2nd full bath has been added. Brand new carpet and fresh paint throughout this beauty. The 4th bedroom has its own HVAC and electricity and can be designed as a guest house, mother-in-law suite, separate office/ business space, or even a movie/music room as it has sound proof walls- perfect for the local musician or movie night. With the proper permits pulled, you could add a 3rd full bathroom! Both units have a BRAND NEW ROOF (2022) & this one-of-a-kind home has a fenced in courtyard for a nice outdoor breakfast or hosting an evening with friends and family. Home is located walking distance (within a block) of the local boat ramp, pier and local community picnic areas. Perfect for an adventure close to home that can consist of kayaking, paddle-boarding, taking a boat trip around the river or simply relaxing on the community beach. Short commute to Ft. Meade and local highways. There is lots of street parking on either side of this home as well as an opportunity to gravel the land by the courtyard entrance for 2 personal parking spaces. As this home does NOT HAVE AN HOA, you are flexible with what you choose to do! Schedule your showing today! Free appraisal with preferred lender and $500 off closing costs with prefered title company.
Location
State MD
County Anne Arundel
Zoning R5
Rooms
Other Rooms Living Room, Kitchen, Exercise Room, Laundry, Bedroom 6
Main Level Bedrooms 4
Interior
Interior Features Combination Kitchen/Dining, Kitchen - Table Space, Kitchen - Eat-In, Entry Level Bedroom, Upgraded Countertops, Window Treatments, Chair Railings, Floor Plan - Traditional
Hot Water Electric
Heating Heat Pump(s)
Cooling Central A/C, Ceiling Fan(s)
Equipment Washer/Dryer Hookups Only, Dishwasher, Dryer, Exhaust Fan, Microwave, Oven/Range - Electric, Washer, Refrigerator
Fireplace N
Window Features Double Pane
Appliance Washer/Dryer Hookups Only, Dishwasher, Dryer, Exhaust Fan, Microwave, Oven/Range - Electric, Washer, Refrigerator
Heat Source Oil
Laundry Has Laundry, Main Floor
Exterior
Exterior Feature Patio(s), Porch(es)
Fence Rear, Panel, Privacy, Other
Waterfront N
Water Access N
Roof Type Architectural Shingle
Accessibility None
Porch Patio(s), Porch(es)
Parking Type On Street
Garage N
Building
Lot Description Corner
Story 1
Foundation Crawl Space
Sewer Public Sewer
Water Public
Architectural Style Cottage
Level or Stories 1
Additional Building Above Grade, Below Grade
New Construction N
Schools
Elementary Schools High Point
Middle Schools George Fox
High Schools Northeast
School District Anne Arundel County Public Schools
Others
Pets Allowed Y
Senior Community No
Tax ID 020338812881400
Ownership Fee Simple
SqFt Source Assessor
Acceptable Financing Cash, Conventional, FHA, VA, Other
Listing Terms Cash, Conventional, FHA, VA, Other
Financing Cash,Conventional,FHA,VA,Other
Special Listing Condition Standard
Pets Description No Pet Restrictions
Read Less Info
Want to know what your home might be worth? Contact us for a FREE valuation!

Our team is ready to help you sell your home for the highest possible price ASAP

Bought with Peggy Love • Long & Foster Real Estate, Inc.







