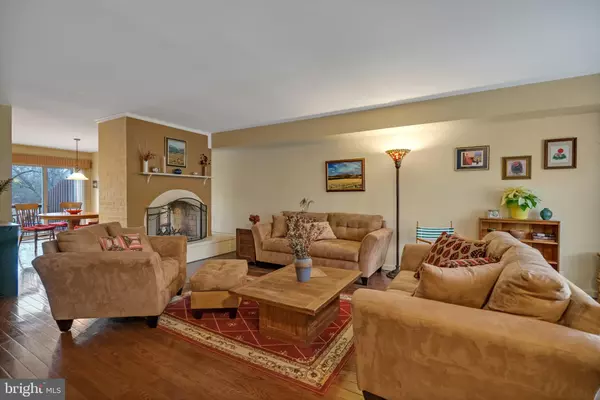$340,000
$325,000
4.6%For more information regarding the value of a property, please contact us for a free consultation.
3 Beds
3 Baths
1,520 SqFt
SOLD DATE : 04/08/2022
Key Details
Sold Price $340,000
Property Type Townhouse
Sub Type Interior Row/Townhouse
Listing Status Sold
Purchase Type For Sale
Square Footage 1,520 sqft
Price per Sqft $223
Subdivision Carriage Run
MLS Listing ID PAMC2024804
Sold Date 04/08/22
Style Colonial
Bedrooms 3
Full Baths 2
Half Baths 1
HOA Fees $116/qua
HOA Y/N Y
Abv Grd Liv Area 1,520
Originating Board BRIGHT
Year Built 1983
Annual Tax Amount $4,130
Tax Year 2021
Lot Size 1,600 Sqft
Acres 0.04
Lot Dimensions 20.00 x 80.00
Property Description
Exceptional 3 bed 2.5 bath home with gorgeous and welcoming curb appeal inside Carriage Run HOA. From the brick exterior front to the serene wooded view of the back this cozy house comes with comfort. Gather around the double-sided brick fireplace, entertain at the kitchen island, or hide-away in the fully finished basement. Amazing location within walking distance to adorable Skippack Village and easy access to 113 and 73. Perkiomen Trail immediately accessible along with Evansburg State Park 3.7 miles away! Wonderfully maintained townhome with charm to spare. Features like the privacy deck, pull down stairs attic, and separate laundry and utility spaces will continue to impress after settlement! Plenty of space, but not plenty of time for this rare find - schedule your showing now, and be prepared to offer on 4146 Rittenhouse Lane: your new home.
Location
State PA
County Montgomery
Area Skippack Twp (10651)
Zoning R4
Direction South
Rooms
Basement Fully Finished, Outside Entrance, Rear Entrance, Sump Pump, Walkout Level, Full
Interior
Interior Features Attic, Carpet, Dining Area, Kitchen - Eat-In, Kitchen - Island
Hot Water Electric
Heating Forced Air
Cooling Central A/C
Flooring Fully Carpeted, Tile/Brick, Wood
Fireplaces Number 1
Fireplaces Type Brick, Double Sided, Wood
Equipment Dishwasher, Disposal, Dryer, Oven - Self Cleaning, Refrigerator, Washer, Water Heater
Furnishings No
Fireplace Y
Appliance Dishwasher, Disposal, Dryer, Oven - Self Cleaning, Refrigerator, Washer, Water Heater
Heat Source Oil
Laundry Basement
Exterior
Exterior Feature Balcony, Patio(s), Deck(s)
Water Access N
View Creek/Stream
Roof Type Pitched,Shingle,Wood
Accessibility None
Porch Balcony, Patio(s), Deck(s)
Garage N
Building
Lot Description Backs - Open Common Area
Story 2.5
Foundation Permanent, Concrete Perimeter
Sewer Public Sewer
Water Public
Architectural Style Colonial
Level or Stories 2.5
Additional Building Above Grade, Below Grade
New Construction N
Schools
Elementary Schools Skippack
Middle Schools Perkiomen Valley Middle School West
High Schools Perkiomen Valley
School District Perkiomen Valley
Others
Pets Allowed Y
HOA Fee Include Lawn Maintenance,Snow Removal,Trash,Common Area Maintenance
Senior Community No
Tax ID 51-00-03033-714
Ownership Fee Simple
SqFt Source Assessor
Acceptable Financing Cash, Conventional, FHA
Horse Property N
Listing Terms Cash, Conventional, FHA
Financing Cash,Conventional,FHA
Special Listing Condition Standard
Pets Allowed Dogs OK, Cats OK
Read Less Info
Want to know what your home might be worth? Contact us for a FREE valuation!

Our team is ready to help you sell your home for the highest possible price ASAP

Bought with Nancy Anne Marchese • Keller Williams Realty Group







