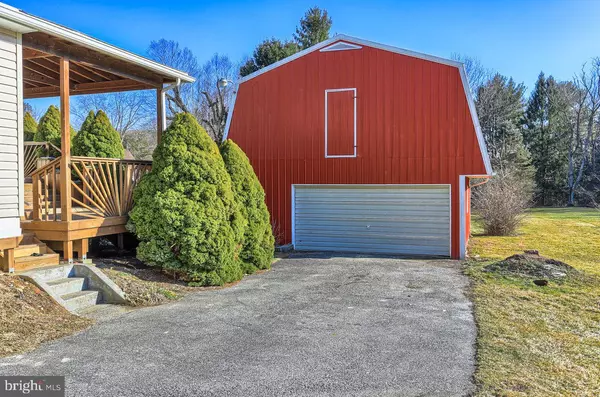$219,500
$215,000
2.1%For more information regarding the value of a property, please contact us for a free consultation.
3 Beds
2 Baths
2,160 SqFt
SOLD DATE : 03/31/2022
Key Details
Sold Price $219,500
Property Type Single Family Home
Sub Type Twin/Semi-Detached
Listing Status Sold
Purchase Type For Sale
Square Footage 2,160 sqft
Price per Sqft $101
Subdivision Windsor Twp
MLS Listing ID PAYK2016658
Sold Date 03/31/22
Style Other
Bedrooms 3
Full Baths 2
HOA Y/N N
Abv Grd Liv Area 2,160
Originating Board BRIGHT
Year Built 1920
Annual Tax Amount $3,085
Tax Year 2022
Lot Size 0.330 Acres
Acres 0.33
Property Description
Are you looking for a huge two-story garage AND a completely renovated home? Here it is! From the moment you step onto the deep, stamped concrete front porch, you'll be in love. The warm laminate flooring flows through the large living room into the knock-out modern kitchen with all new appliances that are included in your purchase. And two full baths (one on this floor and one upstairs) are just gorgeous. All three floors have a sweet bonus space. The main-floor bonus space is off the kitchen. The ideas and opportunities for each one are endless! Private office? Enormous closet? Playroom? It will work for whatever you need. The second floor bath has an area with double sinks (the faucets light up when you turn the water on!) and a stacked washer/dryer set. Then there's a separate water closet with the soaking tub/shower, toilet and a linen closet. And two roomy bedrooms with a bonus room complete the second floor. The third floor has another large living space and a separate bedroom. This house goes on and on! Add in the great deck, the back yard, and a ramp up to the side door. 5 new high efficiency split unit Heat and Air Conditioners have separate controls to customize each area of the house for your comfort. There is an oil furnace in the basement if you want to use it for heat. The seller uses it for a base-level heat, then controls the temp in each room with the split units. When you head out to Garage Heaven, you'll find an oversized two-car garage with a full second floor. There's room here for tools, toys, workshop, really private office space or anything else you desire.
Location
State PA
County York
Area Windsor Twp (15253)
Zoning R2 - MEDIUM DENSITY RESID
Rooms
Other Rooms Living Room, Bedroom 2, Bedroom 3, Kitchen, Bedroom 1, Office, Bathroom 1, Bathroom 2, Bonus Room
Basement Full
Interior
Interior Features Attic, Carpet, Ceiling Fan(s), Combination Kitchen/Dining, Kitchen - Table Space, Pantry, Soaking Tub, Tub Shower, Wainscotting
Hot Water Electric
Heating Forced Air, Other
Cooling Ceiling Fan(s), Ductless/Mini-Split
Flooring Carpet, Laminated, Luxury Vinyl Tile
Equipment Stainless Steel Appliances, Refrigerator, Dishwasher, Microwave, Oven/Range - Electric, Washer/Dryer Stacked, Water Heater
Furnishings No
Window Features Replacement
Appliance Stainless Steel Appliances, Refrigerator, Dishwasher, Microwave, Oven/Range - Electric, Washer/Dryer Stacked, Water Heater
Heat Source Oil, Electric
Laundry Upper Floor
Exterior
Parking Features Garage - Front Entry, Oversized, Additional Storage Area
Garage Spaces 6.0
Water Access N
Accessibility Ramp - Main Level
Total Parking Spaces 6
Garage Y
Building
Lot Description Not In Development
Story 3
Foundation Permanent
Sewer Public Sewer
Water Well-Shared
Architectural Style Other
Level or Stories 3
Additional Building Above Grade, Below Grade
New Construction N
Schools
Middle Schools Red Lion Area Junior
High Schools Red Lion Area Senior
School District Red Lion Area
Others
Senior Community No
Tax ID 53-000-GK-0293-00-00000
Ownership Fee Simple
SqFt Source Estimated
Acceptable Financing Cash, Conventional, FHA, VA, USDA
Listing Terms Cash, Conventional, FHA, VA, USDA
Financing Cash,Conventional,FHA,VA,USDA
Special Listing Condition Standard
Read Less Info
Want to know what your home might be worth? Contact us for a FREE valuation!

Our team is ready to help you sell your home for the highest possible price ASAP

Bought with Chelsea Ann Botley • Cummings & Co. Realtors






