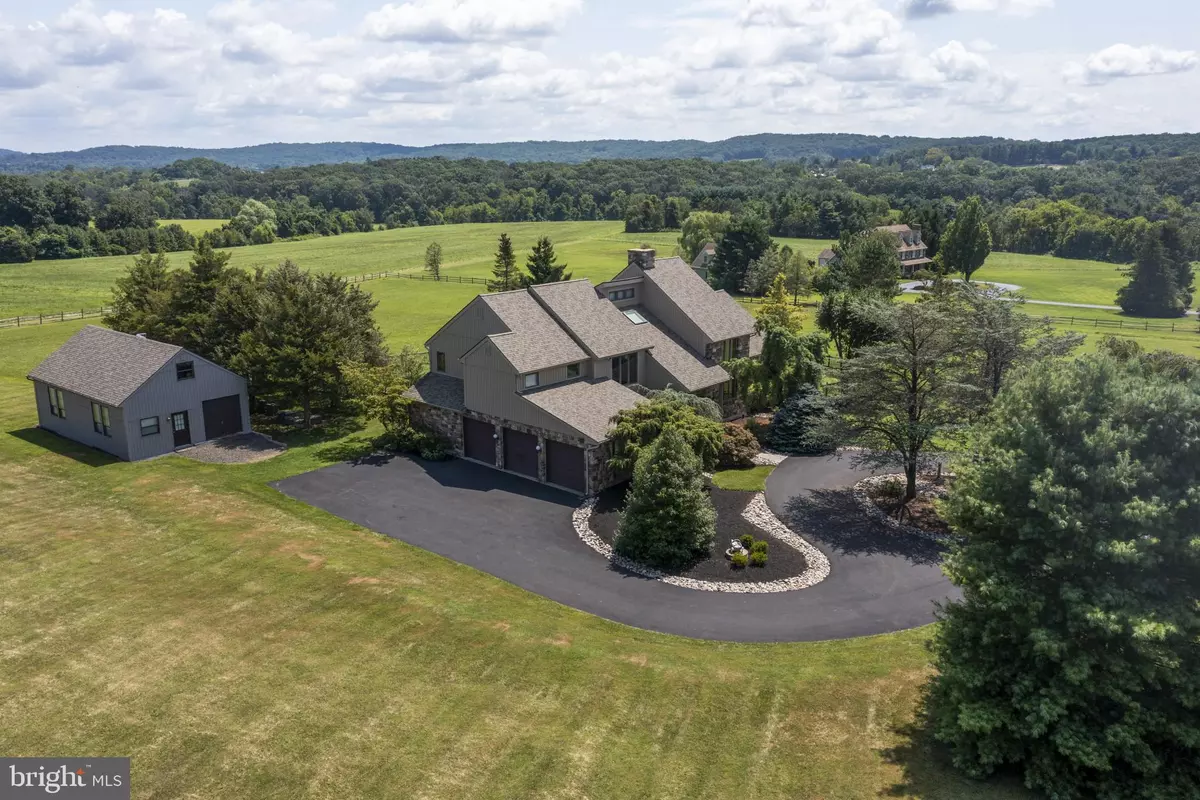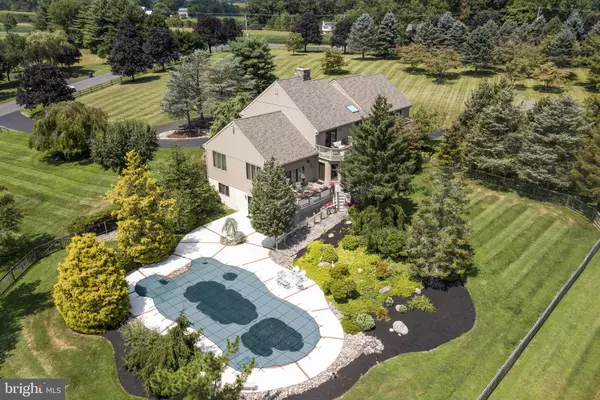$1,374,000
$1,400,000
1.9%For more information regarding the value of a property, please contact us for a free consultation.
4 Beds
4 Baths
4,868 SqFt
SOLD DATE : 03/31/2022
Key Details
Sold Price $1,374,000
Property Type Single Family Home
Sub Type Detached
Listing Status Sold
Purchase Type For Sale
Square Footage 4,868 sqft
Price per Sqft $282
Subdivision Tower Hill
MLS Listing ID PABU2005342
Sold Date 03/31/22
Style Contemporary
Bedrooms 4
Full Baths 4
HOA Y/N N
Abv Grd Liv Area 4,118
Originating Board BRIGHT
Year Built 1987
Annual Tax Amount $16,778
Tax Year 2021
Lot Size 6.483 Acres
Acres 6.48
Lot Dimensions 0.00 x 0.00
Property Description
Magnificent 6.5-acre pastoral estate nestled deep in the rolling hills and woodlands of Bucks County. This custom-built contemporary home offers a rare opportunity for those who seek tranquility with nearby modern conveniences. This home offers breathtaking views of nature’s beauty along with professionally manicured grounds and is backed by preserved farmland so you can relax by the pool and enjoy the grounds in total privacy. Entering the foyer, you are met with an elegant, curved stairway and tiled floor. To the left is the formal dining room, and to the right is the stately, sitting room, complete with fireplace and floor to ceiling stone wall. The sitting room opens to the two level, vaulted, and beamed great room featuring hardwood flooring and is bathed in light from three sides. From here and the rest of the home you will enjoy the stunning 360-degree views of the expansive countryside through the numerous windows. From the great room step on to the deck that extends along the rear of the home and overlooks the pool, backyard and farmland. The kitchen is more than a kitchen, it is a grand space with a sitting area in addition to the table, granite island and counter tops. Plenty of cabinets and a large custom pantry. The kitchen table sits surrounded by floor to ceiling windows providing a panoramic view. Access the deck from the kitchen and enjoy your morning coffee. On the main floor is a second master bedroom with an adjoining full bath. Completing the main floor is the laundry room, with a very convenient laundry chute from the second floor. Upstairs, the spacious master bedroom has two oversized walk-in closets and a private balcony, providing a vista of the pool and countryside all the way to the Solebury mountains. The immense master bathroom has a double sink vanity, jacuzzi tub and a walk-in shower. The other two bedrooms are amply sized with plenty of closet space. One of these bedrooms has a private balcony as well. Also on this floor is a full hall bath. The finished basement is primed for entertaining. There is a full wet bar with a dishwasher. There’s room enough for a pool table, card tables, sofa, and entertainment center. There is also a full bathroom with a stall shower. The rest of this level is storage, mechanicals and a workshop. Outside, relax in your custom designed pool, which is surrounded by a concrete and brick deck. The gunite was resurfaced in 2017. In addition to the main house is a two story carriage house with electric. Water pipes have been extended but have not been connected. It is currently used for storage and a workshop. This could easily be transformed into a guest house. The possibilities are endless. This secluded estate is within minutes of Newtown, Doylestown, New Hope, and Flemington with easy access to major highways. This is the idyllic lifestyle most can only dream of, so come for a tour and experience a taste of your new beginning! Links above to our Virtual Tour and Photo SlideShow and Aerial Tour.
Roof and siding were replaced in 2020. New AC in 2020. Hardwood floors throughout the home.
Location
State PA
County Bucks
Area Buckingham Twp (10106)
Zoning AG
Rooms
Other Rooms Dining Room, Primary Bedroom, Sitting Room, Bedroom 2, Kitchen, Breakfast Room, Great Room, Laundry, Recreation Room, Storage Room, Workshop, Bathroom 3, Primary Bathroom, Full Bath
Basement Rear Entrance, Walkout Level, Partially Finished
Main Level Bedrooms 1
Interior
Interior Features Central Vacuum, Curved Staircase, Entry Level Bedroom, Kitchen - Island, Primary Bath(s), Recessed Lighting, Wet/Dry Bar, Wood Floors
Hot Water Oil
Heating Forced Air
Cooling Central A/C
Fireplaces Number 1
Fireplaces Type Stone, Wood
Fireplace Y
Heat Source Oil
Laundry Main Floor
Exterior
Garage Garage - Side Entry, Inside Access
Garage Spaces 9.0
Pool Gunite, Heated, In Ground
Waterfront N
Water Access N
View Pasture, Panoramic, Scenic Vista
Roof Type Architectural Shingle
Accessibility None
Parking Type Attached Garage, Driveway
Attached Garage 3
Total Parking Spaces 9
Garage Y
Building
Lot Description Backs - Parkland, Level, Landscaping
Story 2
Sewer On Site Septic
Water Well
Architectural Style Contemporary
Level or Stories 2
Additional Building Above Grade, Below Grade
New Construction N
Schools
School District Central Bucks
Others
Senior Community No
Tax ID 06-026-014
Ownership Fee Simple
SqFt Source Assessor
Security Features Security System,Monitored
Acceptable Financing Cash, Conventional
Listing Terms Cash, Conventional
Financing Cash,Conventional
Special Listing Condition Standard
Read Less Info
Want to know what your home might be worth? Contact us for a FREE valuation!

Our team is ready to help you sell your home for the highest possible price ASAP

Bought with Julia Costello • RE/MAX 2000







