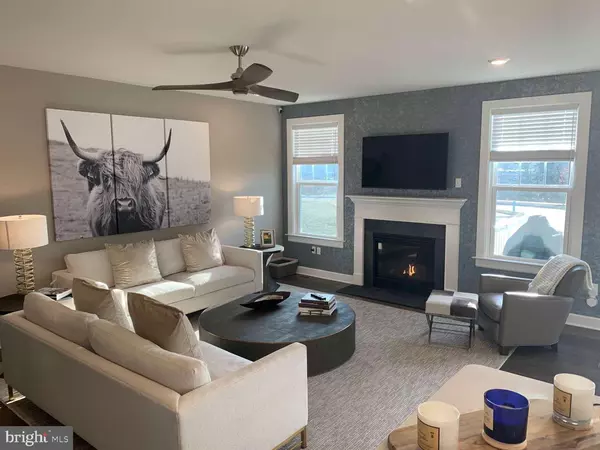$782,500
$799,999
2.2%For more information regarding the value of a property, please contact us for a free consultation.
4 Beds
4 Baths
3,574 SqFt
SOLD DATE : 03/30/2022
Key Details
Sold Price $782,500
Property Type Single Family Home
Sub Type Twin/Semi-Detached
Listing Status Sold
Purchase Type For Sale
Square Footage 3,574 sqft
Price per Sqft $218
Subdivision Greystone
MLS Listing ID PACT2018148
Sold Date 03/30/22
Style Traditional
Bedrooms 4
Full Baths 3
Half Baths 1
HOA Fees $188/mo
HOA Y/N Y
Abv Grd Liv Area 2,674
Originating Board BRIGHT
Year Built 2019
Annual Tax Amount $8,691
Tax Year 2021
Lot Size 2,220 Sqft
Acres 0.05
Property Description
Designer Show Home Built in 2020 - Better than New with All the Upgrades - Custom Features Throughout
Spectacular Model Home (Haverford A) in the new community of Greystone. Located just 2 miles outside the charming borough of West Chester. Exquisitely decorated with numerous designer features throughout the home including custom faux painting, upgraded lighting, unique Tray Ceiling in main bedroom. Amazing soaking tub in main bath with beautiful chandelier for that relaxing evening to create just the right ambiance. Finished downstairs including a full bath and ample closet and storage space. There is also a faux stone wall for additional entertaining and wine room type dining area. All bedrooms with decorator painted wall to create that unique bedroom space. Full two car garage
This home boasts upgrades throughout including: 9-foot ceilings on main level 7-inch wide plank flooring through main and upper hallway Appliances package in kitchen Undermount cabinet lighting in kitchen Oversized soaking tub in main bathroom Upgraded tile and granite in baths and kitchen Office with French doors and built-in shelving with cabinets Designer paint throughout Upgraded lightening in kitchen, basement and main bath Installed window blinds throughout Fully finished basement with decorator faux stone wall Beautiful maintenance free exterior with stone finishes and extra large corner lot Adjacent to historic manner home GreyStone Hall for magnificent views
Schedule your tour to see this one of a kind decorator showcase home.
1906 Fitzgerald Lane, West Chester PA 19380 will not be on the market long with these upgrades. Move in ready Faster and better than building
Location
State PA
County Chester
Area West Goshen Twp (10352)
Zoning R3
Direction Northwest
Rooms
Other Rooms Dining Room, Kitchen, Basement, Study
Basement Fully Finished, Heated, Windows, Interior Access, Daylight, Partial
Interior
Interior Features Breakfast Area, Attic, Built-Ins, Carpet, Ceiling Fan(s), Combination Dining/Living, Combination Kitchen/Living, Floor Plan - Open, Kitchen - Eat-In, Kitchen - Island, Primary Bath(s), Stall Shower, Wood Floors, Walk-in Closet(s), Upgraded Countertops
Hot Water 60+ Gallon Tank
Heating Central
Cooling Central A/C, Ceiling Fan(s)
Flooring Vinyl
Fireplaces Number 1
Fireplaces Type Gas/Propane, Stone, Mantel(s)
Equipment Built-In Microwave
Fireplace Y
Window Features Energy Efficient
Appliance Built-In Microwave
Heat Source Propane - Leased
Laundry Upper Floor
Exterior
Exterior Feature Deck(s)
Garage Garage Door Opener
Garage Spaces 2.0
Utilities Available Cable TV Available, Electric Available, Phone Available, Natural Gas Available
Waterfront N
Water Access N
View Panoramic, Pasture, Scenic Vista
Roof Type Architectural Shingle
Street Surface Black Top
Accessibility None
Porch Deck(s)
Road Frontage City/County
Parking Type Driveway, Attached Garage
Attached Garage 2
Total Parking Spaces 2
Garage Y
Building
Story 2
Foundation Other
Sewer Public Sewer
Water Public
Architectural Style Traditional
Level or Stories 2
Additional Building Above Grade, Below Grade
Structure Type 9'+ Ceilings
New Construction N
Schools
School District West Chester Area
Others
Senior Community No
Tax ID 52-03J-0535
Ownership Fee Simple
SqFt Source Assessor
Acceptable Financing Cash, Conventional, FHA
Listing Terms Cash, Conventional, FHA
Financing Cash,Conventional,FHA
Special Listing Condition Standard
Read Less Info
Want to know what your home might be worth? Contact us for a FREE valuation!

Our team is ready to help you sell your home for the highest possible price ASAP

Bought with Rick J Schultz III III • Schultz Real Estate Group







