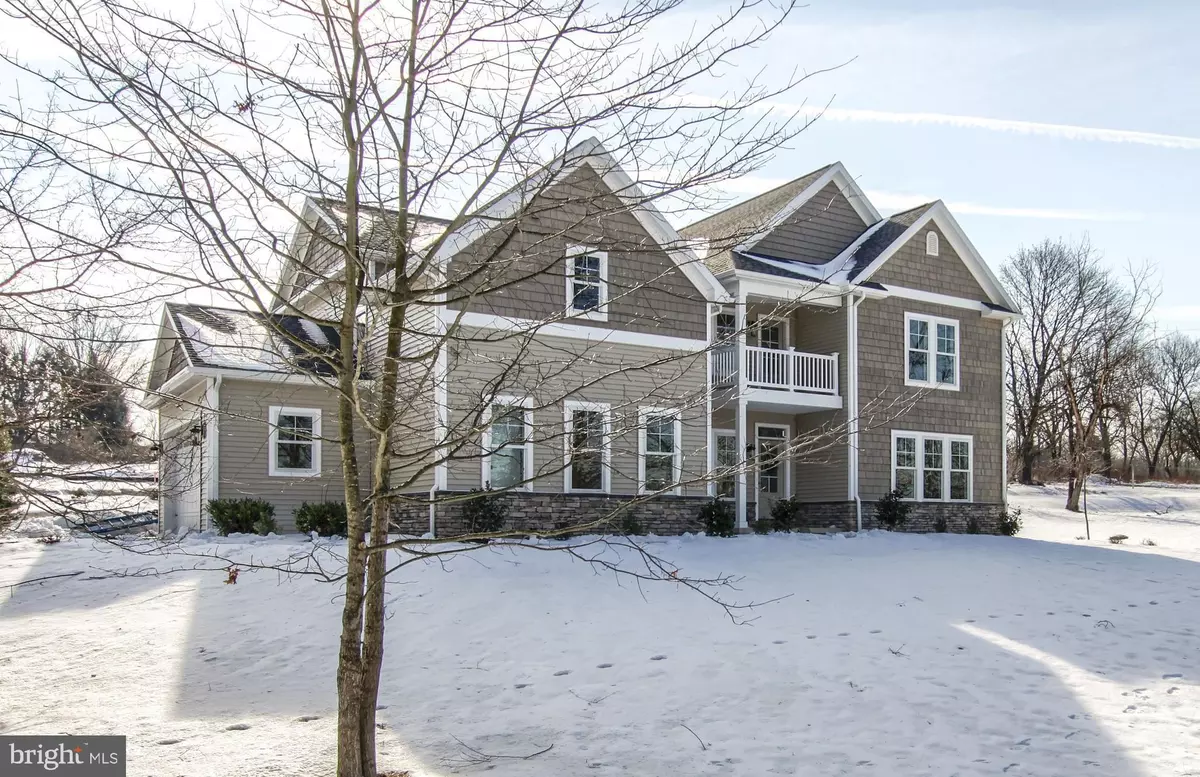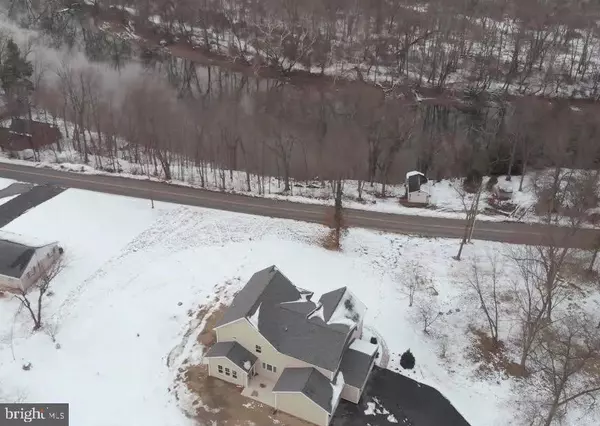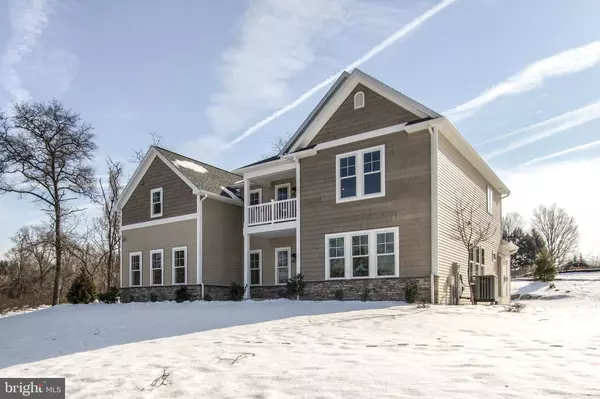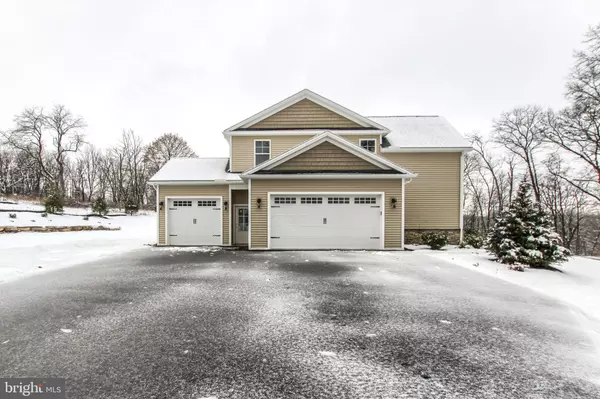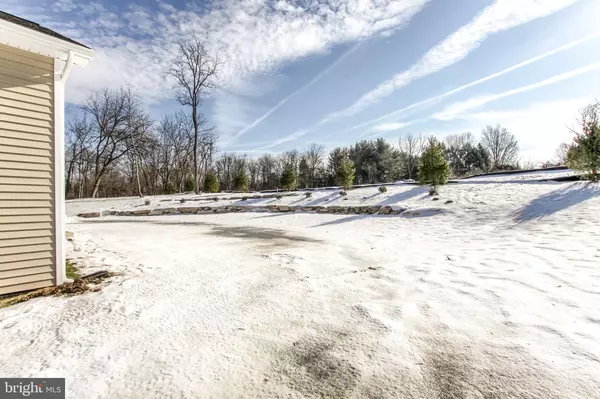$875,000
$864,900
1.2%For more information regarding the value of a property, please contact us for a free consultation.
5 Beds
5 Baths
3,318 SqFt
SOLD DATE : 03/24/2022
Key Details
Sold Price $875,000
Property Type Single Family Home
Sub Type Detached
Listing Status Sold
Purchase Type For Sale
Square Footage 3,318 sqft
Price per Sqft $263
Subdivision None Available
MLS Listing ID PACB2007176
Sold Date 03/24/22
Style Craftsman,Traditional
Bedrooms 5
Full Baths 4
Half Baths 1
HOA Y/N N
Abv Grd Liv Area 3,318
Originating Board BRIGHT
Year Built 2021
Annual Tax Amount $1,112
Tax Year 2021
Lot Size 1.410 Acres
Acres 1.41
Property Description
Must see - gorgeous, new construction home is now complete! This custom 5 bedroom, 4 full and one half bath home is located in the desirable Cumberland Valley School District. It sits on a 1.41 acre lot in a small, 4 home planned subdivision. This thoughtfully designed floor plan features 9' ceilings in the basement and first floor, an oversized 37' x 24' 3 car garage with epoxy coated floors, Andersen windows, a very efficient dual fuel heating, and a covered second floor balcony, overlooking the incredible views of the Conodoguinet creek. Once inside, you are greeted by a two story foyer complete with a double-sided staircase, hardwood floors, 8' solid core doors, and large custom moldings. The unique custom floor plan also has a flex space on the first floor that can be used as an office, playroom, or bedroom. The flex space features a walk-in closet, full bath, and oversized 6' windows. The kitchen is a chef's dream come true, complete with a 36" range, commercial grade true vented hood, walk-in pantry, high end appliances, a spacious island with an impressive quartz waterfall counter, and a wall of windows to overlook the patio and backyard. The kitchen opens up to the living room filled with plenty of natural light, gorgeous hardwood floors, gas fireplace, and custom wood beams. The open concept dining and formal living room have gorgeous views of the creek. The second floor primary bedroom is a true luxury escape. Enjoy your morning coffee, or favorite beverage, from your second floor drink station with direct access to a covered balcony that overlooks the creek. The primary bedroom shares the same views, along with a trayed ceiling, 2 walk-in closets, and a luxury bathroom. The primary bath has a large soaking tub, private toilet area, and dual vanities with makeup area. The primary shower features wall to ceiling tile, bench, a rain showerhead, standard shower head, and body sprayer. The second floor offers another large bedroom that includes its own walk-in closet and full bath. Two additional bedrooms have walk-in closets and share a full bath. This dream home is an absolute must see!
Location
State PA
County Cumberland
Area Silver Spring Twp (14438)
Zoning RESIDENTIAL R1
Direction North
Rooms
Other Rooms Living Room, Dining Room, Primary Bedroom, Bedroom 2, Bedroom 3, Bedroom 4, Bedroom 5, Kitchen, Family Room, Laundry, Mud Room, Primary Bathroom, Full Bath
Basement Full
Main Level Bedrooms 1
Interior
Interior Features Additional Stairway
Hot Water Electric
Heating Heat Pump - Gas BackUp
Cooling Central A/C
Flooring Hardwood
Fireplaces Number 1
Equipment Built-In Microwave, Commercial Range, Dishwasher, Energy Efficient Appliances, Extra Refrigerator/Freezer
Fireplace Y
Window Features ENERGY STAR Qualified
Appliance Built-In Microwave, Commercial Range, Dishwasher, Energy Efficient Appliances, Extra Refrigerator/Freezer
Heat Source Electric, Propane - Owned
Laundry Upper Floor
Exterior
Exterior Feature Balcony, Patio(s)
Parking Features Garage - Side Entry, Garage Door Opener, Oversized
Garage Spaces 3.0
Water Access N
View Creek/Stream, Mountain
Roof Type Architectural Shingle
Accessibility None
Porch Balcony, Patio(s)
Attached Garage 3
Total Parking Spaces 3
Garage Y
Building
Story 2
Foundation Concrete Perimeter
Sewer On Site Septic
Water Well
Architectural Style Craftsman, Traditional
Level or Stories 2
Additional Building Above Grade, Below Grade
New Construction Y
Schools
High Schools Cumberland Valley
School District Cumberland Valley
Others
Senior Community No
Tax ID 38-16-1070-054
Ownership Fee Simple
SqFt Source Assessor
Acceptable Financing Cash, Conventional
Horse Property N
Listing Terms Cash, Conventional
Financing Cash,Conventional
Special Listing Condition Standard
Read Less Info
Want to know what your home might be worth? Contact us for a FREE valuation!

Our team is ready to help you sell your home for the highest possible price ASAP

Bought with JOHN LOFTUS • Keller Williams Realty

