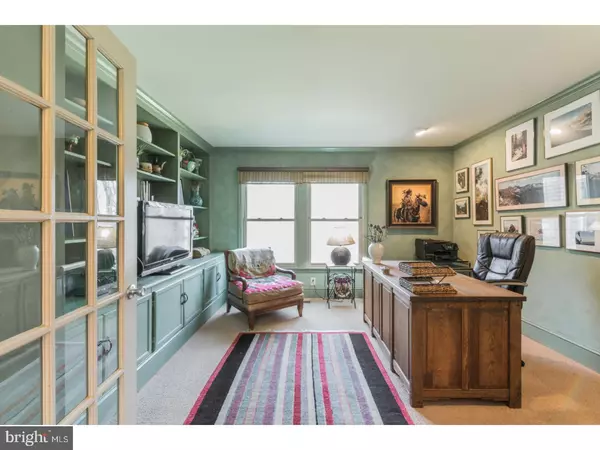$755,000
$749,000
0.8%For more information regarding the value of a property, please contact us for a free consultation.
5 Beds
4 Baths
5,800 SqFt
SOLD DATE : 06/14/2018
Key Details
Sold Price $755,000
Property Type Single Family Home
Sub Type Detached
Listing Status Sold
Purchase Type For Sale
Square Footage 5,800 sqft
Price per Sqft $130
Subdivision Three Ponds
MLS Listing ID 1000387584
Sold Date 06/14/18
Style Contemporary
Bedrooms 5
Full Baths 3
Half Baths 1
HOA Fees $29/ann
HOA Y/N Y
Abv Grd Liv Area 5,800
Originating Board TREND
Year Built 1988
Annual Tax Amount $11,029
Tax Year 2018
Lot Size 3.000 Acres
Acres 5.2
Property Description
Do not miss this spacious, impeccably maintained and updated Farmhouse Colonial located in the tranquil, bucolic setting of Three Ponds, on a quiet cul-de-sac with ample privacy, situated on over 5 acres, a few minutes from Great Valley High School and Charlestown Elementary School! This nearly 6,000 sq. ft. 5 bed, 3.5 bath stunner, with contemporary open floor plan, features hardwood floors, cedar shingle roof, brand new 2nd flr wall-to-wall carpet, abundant craftsman style detail, neutral colored walls, beautiful windows throughout, cathedral ceilings and lots of sunshine coming through double hung tilt out windows. It is a one-of-kind, move-in ready home. Enter into the dramatic open 2 story sundrenched foyer, with amazing detail, unique woodwork staircase, windows following the stairs, and beautifully finished hardwood floors. To the right of the foyer, enter the impeccably detailed living room, with wood beamed cathedral ceiling, fireplace, and abundant windows on each wall. To the left of the foyer walk into the spacious formal dining room with bay window. Off the dining room, the open gourmet kitchen includes brand new stainless steel appliances, large butler pantry, huge breakfast bar and granite counters. The adjoining beautiful spacious family room with stone fireplace opens to a vaulted wall-to-wall windowed solarium, a year-round extension to the expansive living space. The main floor also includes a powder room as well as an office/den with custom built-in bookshelves. Walking to the 2nd floor, the master suite has been updated with crown molding and built-ins, large walk-in closet and spacious sitting room. The master bath includes a jacuzzi tub. The 2nd floor includes 3 extra-sized bedrooms with custom closets and hall bath, along w/private au-pair suite with full bath accessible with a separate entrance from outside. Moving down to the lower level, you find a daylight finished setting with a neat and cozy bar area, a separate living room, a large play area and a cedar walk-in closet. The double French doors lead to a large rear yard. Outside you find a magnificent, partially covered deck facing beautiful private yard and backwoods.The exterior has been recently repainted and restored to an overall new appearance with native fieldstone detail. Within minutes of the PA Turnpike and 202 for easy access to KOP and The Main Line SEPTA Regional Rail!
Location
State PA
County Chester
Area Charlestown Twp (10335)
Zoning FR
Rooms
Other Rooms Living Room, Dining Room, Primary Bedroom, Bedroom 2, Bedroom 3, Kitchen, Family Room, Bedroom 1, Other
Basement Full
Interior
Interior Features Dining Area
Hot Water Electric
Heating Electric, Forced Air
Cooling Central A/C
Flooring Wood, Fully Carpeted, Tile/Brick
Fireplaces Number 2
Fireplace Y
Heat Source Electric
Laundry Main Floor
Exterior
Exterior Feature Deck(s)
Parking Features Garage Door Opener
Garage Spaces 3.0
Water Access N
Roof Type Shingle
Accessibility None
Porch Deck(s)
Attached Garage 3
Total Parking Spaces 3
Garage Y
Building
Lot Description Front Yard, Rear Yard
Story 3+
Sewer On Site Septic
Water Well
Architectural Style Contemporary
Level or Stories 3+
Additional Building Above Grade
New Construction N
Schools
Elementary Schools Charlestown
Middle Schools Great Valley
School District Great Valley
Others
HOA Fee Include Common Area Maintenance
Senior Community No
Tax ID 35-03 -0066.1600
Ownership Fee Simple
Read Less Info
Want to know what your home might be worth? Contact us for a FREE valuation!

Our team is ready to help you sell your home for the highest possible price ASAP

Bought with Maribeth McConnell • BHHS Fox & Roach-Malvern






