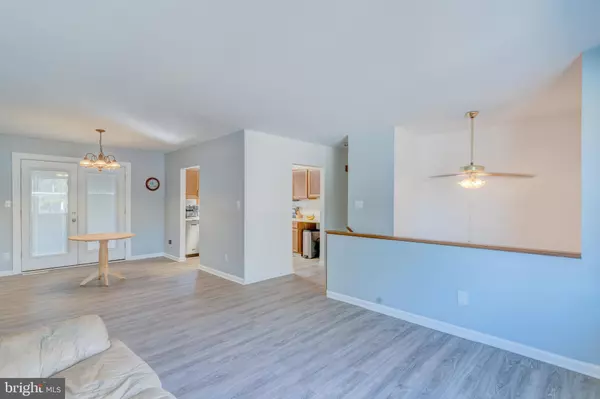$363,000
$366,000
0.8%For more information regarding the value of a property, please contact us for a free consultation.
4 Beds
3 Baths
1,930 SqFt
SOLD DATE : 03/16/2022
Key Details
Sold Price $363,000
Property Type Single Family Home
Sub Type Detached
Listing Status Sold
Purchase Type For Sale
Square Footage 1,930 sqft
Price per Sqft $188
Subdivision Maple Run
MLS Listing ID MDSM2004522
Sold Date 03/16/22
Style Split Foyer
Bedrooms 4
Full Baths 2
Half Baths 1
HOA Y/N N
Abv Grd Liv Area 1,130
Originating Board BRIGHT
Year Built 1979
Annual Tax Amount $2,730
Tax Year 2020
Lot Size 1.520 Acres
Acres 1.52
Property Description
Welcome to your new home! This charming split-foyer in the established and private Maple Run development gives you plenty of room on both levels. The house features fresh paint and flooring and several recent upgrades throughout. With three bedrooms on the main level, access to the living area, kitchen and dining room is a breeze. The primary bedroom features a private bath and access to the raised deck that spans the entire back of the home. Each of the other bedrooms are large enough for kids, guests or an office. Downstairs is highlighted with a bar area and recessed lighting and plenty of space to move around and entertain. A fourth room downstairs can be a bedroom or office/craft room! This area also offers ample storage, access to the garage and walkout backyard. Total lot size is 1.52 acres, but a portion is fenced in the backyard for your pets to explore safely. Don't miss your opportunity to see this one!
Location
State MD
County Saint Marys
Zoning RNC
Rooms
Other Rooms Great Room
Basement Connecting Stairway, Outside Entrance, Full, Improved, Walkout Level
Main Level Bedrooms 3
Interior
Interior Features Dining Area, Floor Plan - Traditional
Hot Water Electric
Heating Forced Air
Cooling Ceiling Fan(s), Central A/C
Equipment Dishwasher, Dryer, Exhaust Fan, Extra Refrigerator/Freezer, Oven/Range - Electric, Refrigerator, Washer
Fireplace N
Appliance Dishwasher, Dryer, Exhaust Fan, Extra Refrigerator/Freezer, Oven/Range - Electric, Refrigerator, Washer
Heat Source Oil
Laundry Basement
Exterior
Exterior Feature Deck(s), Patio(s)
Garage Additional Storage Area, Garage - Front Entry, Garage Door Opener
Garage Spaces 6.0
Fence Rear
Utilities Available Cable TV Available
Waterfront N
Water Access N
View Garden/Lawn
Roof Type Asphalt
Accessibility 36\"+ wide Halls
Porch Deck(s), Patio(s)
Attached Garage 2
Total Parking Spaces 6
Garage Y
Building
Lot Description Landscaping
Story 2
Foundation Block
Sewer Private Septic Tank
Water Well
Architectural Style Split Foyer
Level or Stories 2
Additional Building Above Grade, Below Grade
New Construction N
Schools
Elementary Schools Evergreen
Middle Schools Leonardtown
High Schools Leonardtown
School District St. Mary'S County Public Schools
Others
Senior Community No
Tax ID 1908053197
Ownership Fee Simple
SqFt Source Assessor
Special Listing Condition Standard
Read Less Info
Want to know what your home might be worth? Contact us for a FREE valuation!

Our team is ready to help you sell your home for the highest possible price ASAP

Bought with Drema Ballengee-Grunst • EXP Realty, LLC







