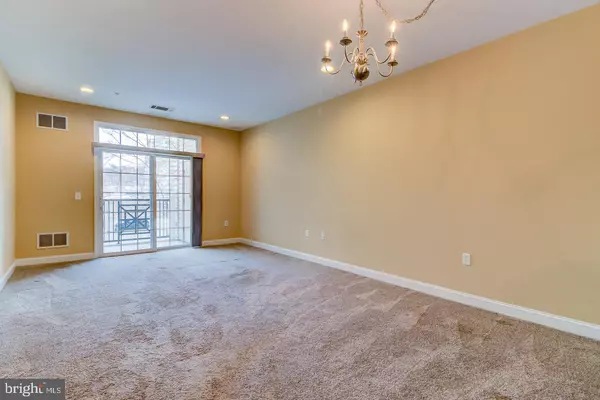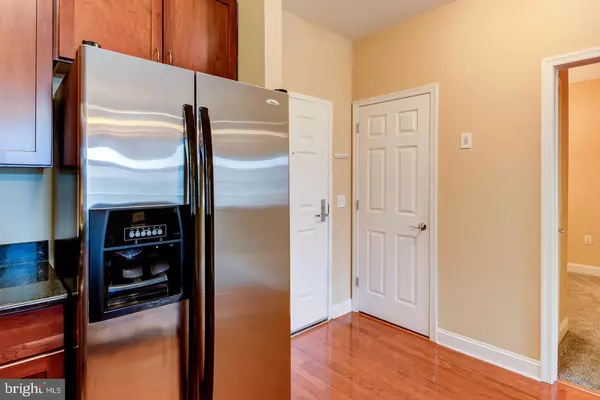$207,000
$215,000
3.7%For more information regarding the value of a property, please contact us for a free consultation.
1 Bed
1 Bath
825 SqFt
SOLD DATE : 03/11/2022
Key Details
Sold Price $207,000
Property Type Condo
Sub Type Condo/Co-op
Listing Status Sold
Purchase Type For Sale
Square Footage 825 sqft
Price per Sqft $250
Subdivision The Grande At Riverview
MLS Listing ID PAMC2022368
Sold Date 03/11/22
Style Traditional
Bedrooms 1
Full Baths 1
Condo Fees $463/mo
HOA Y/N N
Abv Grd Liv Area 825
Originating Board BRIGHT
Year Built 2007
Annual Tax Amount $2,878
Tax Year 2021
Lot Dimensions x 0.00
Property Description
Welcome home to this move-in-ready 1 Bedroom with Den condominium in the Grande at Riverview. This generous-sized apartment, with 9' ceilings, offers an easy-living open floor plan. The kitchen has 42" cherry cabinets, granite counter tops with breakfast bar, and gas cooking. The combination living/dining room is large enough to allow comfortable separate spaces, and opens to a private balcony. The bedroom has a large, 28 sq ft, walk-in closet with built-in shelving. The den could be used as a study, exercise room, craft room or bedroom; it has a closet. Because the building is on a hill, this first floor unit is actually one story above the street. Stacking washer/dryer unit in closet off kitchen. Storage closet off balcony. This unit has a deeded parking space in the garage. The condominium fee includes use of the outdoor swimming pool and the exercise room. Conveniently located to public transportation, Schuylkill walking/bike trail, and numerous restaurant, shopping, and recreational opportunities. Easy access to Center City, King of Prussia, and the PA Turnpike.
Location
State PA
County Montgomery
Area Conshohocken Boro (10605)
Zoning 1203 RES
Rooms
Other Rooms Living Room, Kitchen, Den, Bedroom 1
Main Level Bedrooms 1
Interior
Interior Features Combination Dining/Living, Floor Plan - Open, Tub Shower, Walk-in Closet(s)
Hot Water Natural Gas
Heating Forced Air
Cooling Central A/C
Equipment Built-In Microwave, Dishwasher, Disposal, Refrigerator, Range Hood, Oven/Range - Gas, Washer/Dryer Stacked
Appliance Built-In Microwave, Dishwasher, Disposal, Refrigerator, Range Hood, Oven/Range - Gas, Washer/Dryer Stacked
Heat Source Natural Gas
Laundry Washer In Unit, Dryer In Unit
Exterior
Exterior Feature Balcony
Garage Basement Garage, Inside Access
Garage Spaces 1.0
Amenities Available Pool - Outdoor, Exercise Room, Elevator
Waterfront N
Water Access N
Accessibility None
Porch Balcony
Parking Type Parking Garage
Total Parking Spaces 1
Garage N
Building
Story 4
Unit Features Garden 1 - 4 Floors
Sewer Public Sewer
Water Public
Architectural Style Traditional
Level or Stories 4
Additional Building Above Grade, Below Grade
New Construction N
Schools
School District Colonial
Others
Pets Allowed Y
HOA Fee Include Water,Trash,Sewer,Pool(s),Common Area Maintenance
Senior Community No
Tax ID 05-00-11876-146
Ownership Condominium
Security Features Main Entrance Lock
Acceptable Financing Cash, Conventional, Private
Listing Terms Cash, Conventional, Private
Financing Cash,Conventional,Private
Special Listing Condition Standard
Pets Description Cats OK, Dogs OK, Number Limit, Size/Weight Restriction
Read Less Info
Want to know what your home might be worth? Contact us for a FREE valuation!

Our team is ready to help you sell your home for the highest possible price ASAP

Bought with Alexis Walley • RE/MAX Evolved







