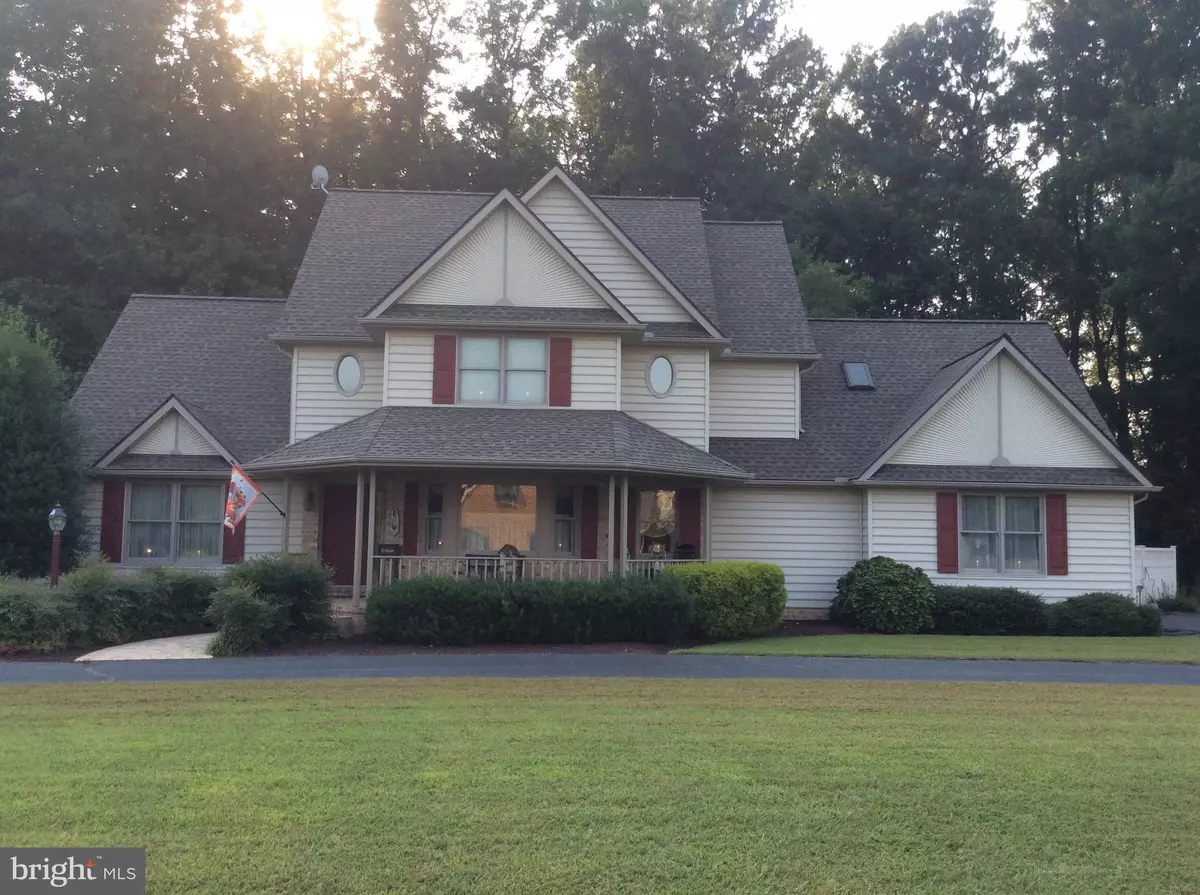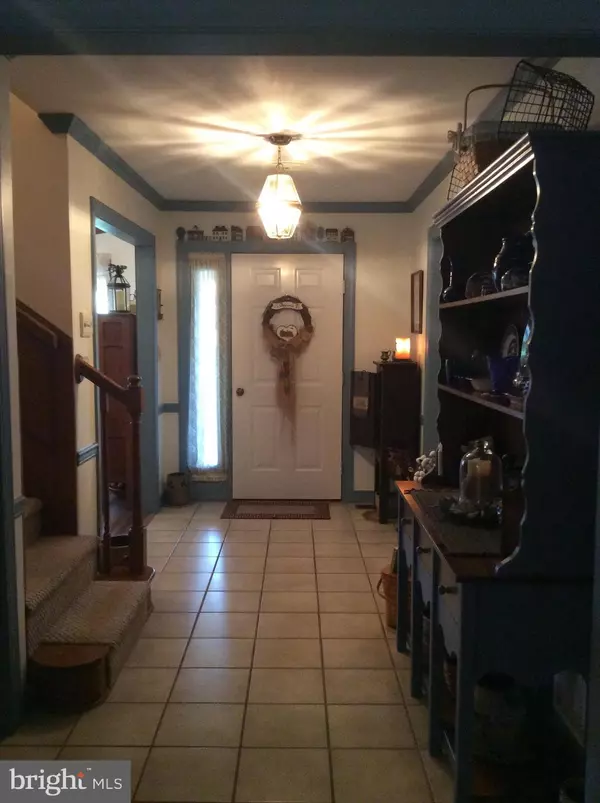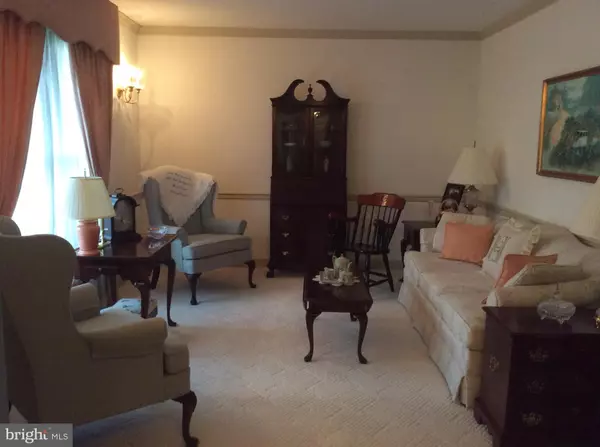$480,000
$498,000
3.6%For more information regarding the value of a property, please contact us for a free consultation.
4 Beds
3 Baths
3,039 SqFt
SOLD DATE : 03/02/2022
Key Details
Sold Price $480,000
Property Type Single Family Home
Sub Type Detached
Listing Status Sold
Purchase Type For Sale
Square Footage 3,039 sqft
Price per Sqft $157
Subdivision Briar Patch
MLS Listing ID MDCM2000518
Sold Date 03/02/22
Style Contemporary
Bedrooms 4
Full Baths 3
HOA Y/N Y
Abv Grd Liv Area 3,039
Originating Board BRIGHT
Year Built 1995
Annual Tax Amount $3,567
Tax Year 2021
Lot Size 2.490 Acres
Acres 2.49
Property Description
When you preview this home be ready to be impressed! Lovely well cared for large two story home with so many amenities. Brick front porch invites you in to a large Foyer with formal Living Room, Dining Room with window seat and Wainscoting, Sun Room for a quiet area, Family Room with Brick Fireplace which could be propane or wood surrounded by Custom Built Ins, Beautiful Custom Oak cabinets in Kitchen, Pantry, Dining Area and Island, and Office for private work area and Full Bath on first floor. Walk up stairs which has Wainscoting to Hallway with Built Ins then to Master Bedroom with Sitting Area, Walk In Closet and Master Bath with Jacuzzi Soaking Tub, Skylight and Separate Shower. Three additional Bedrooms and Jack and Jill Bath. Laundry upstairs for convenience. Walk up stairs to attic leading from a storage room off of Master Bedroom. Oversized garage 28' x 28', deck and patio for entertaining. Storage shed 12'x 18' for lawn equipment. First time offered for sale and home shows so much love!
Location
State MD
County Caroline
Zoning R
Rooms
Other Rooms Living Room, Dining Room, Bedroom 2, Bedroom 3, Bedroom 4, Kitchen, Family Room, Foyer, Bedroom 1, Sun/Florida Room, Laundry, Office, Bathroom 1, Bathroom 2, Bathroom 3, Bonus Room
Interior
Interior Features Attic, Breakfast Area, Built-Ins, Carpet, Ceiling Fan(s), Chair Railings, Crown Moldings, Dining Area, Family Room Off Kitchen, Formal/Separate Dining Room, Kitchen - Gourmet, Kitchen - Island, Kitchen - Table Space, Pantry, Primary Bath(s), Recessed Lighting, Skylight(s), Soaking Tub, Stain/Lead Glass, Stall Shower, Tub Shower, Wainscotting, Walk-in Closet(s), Window Treatments, Central Vacuum
Hot Water Electric
Heating Heat Pump(s), Forced Air
Cooling Ceiling Fan(s), Central A/C, Heat Pump(s)
Fireplaces Number 1
Fireplaces Type Brick, Fireplace - Glass Doors, Gas/Propane, Mantel(s), Wood
Equipment Cooktop, Dishwasher, Dryer - Front Loading, Microwave, Oven - Wall, Oven/Range - Electric, Range Hood, Refrigerator, Stainless Steel Appliances, Washer - Front Loading, Water Heater
Furnishings No
Fireplace Y
Window Features Atrium,Bay/Bow,Casement,Double Hung,Skylights
Appliance Cooktop, Dishwasher, Dryer - Front Loading, Microwave, Oven - Wall, Oven/Range - Electric, Range Hood, Refrigerator, Stainless Steel Appliances, Washer - Front Loading, Water Heater
Heat Source Electric, Propane - Owned
Laundry Has Laundry, Hookup, Upper Floor, Washer In Unit, Dryer In Unit
Exterior
Exterior Feature Brick, Deck(s), Patio(s), Porch(es), Roof
Garage Garage - Side Entry, Oversized
Garage Spaces 10.0
Utilities Available Propane
Amenities Available None
Waterfront N
Water Access N
Roof Type Fiberglass
Accessibility None
Porch Brick, Deck(s), Patio(s), Porch(es), Roof
Parking Type Attached Garage, Driveway, Off Street
Attached Garage 2
Total Parking Spaces 10
Garage Y
Building
Lot Description Backs to Trees, Cleared, Corner, Front Yard, Landscaping, Level, Rear Yard, SideYard(s)
Story 3
Foundation Block
Sewer Private Septic Tank
Water Well
Architectural Style Contemporary
Level or Stories 3
Additional Building Above Grade, Below Grade
New Construction N
Schools
School District Caroline County Public Schools
Others
Pets Allowed Y
HOA Fee Include None
Senior Community No
Tax ID 0603030822
Ownership Fee Simple
SqFt Source Assessor
Acceptable Financing Cash, Conventional, VA, USDA
Listing Terms Cash, Conventional, VA, USDA
Financing Cash,Conventional,VA,USDA
Special Listing Condition Standard
Pets Description No Pet Restrictions
Read Less Info
Want to know what your home might be worth? Contact us for a FREE valuation!

Our team is ready to help you sell your home for the highest possible price ASAP

Bought with Alana Coffey • ERA Martin Associates







