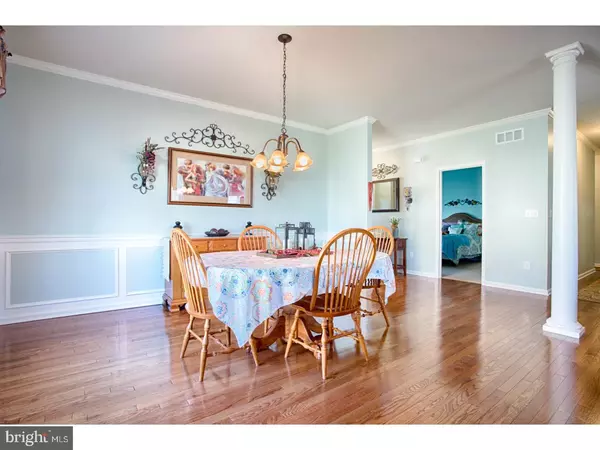$376,000
$379,900
1.0%For more information regarding the value of a property, please contact us for a free consultation.
3 Beds
2 Baths
2,033 SqFt
SOLD DATE : 06/13/2018
Key Details
Sold Price $376,000
Property Type Single Family Home
Sub Type Detached
Listing Status Sold
Purchase Type For Sale
Square Footage 2,033 sqft
Price per Sqft $184
Subdivision Eagles Landing
MLS Listing ID 1000425062
Sold Date 06/13/18
Style Ranch/Rambler
Bedrooms 3
Full Baths 2
HOA Fees $15/ann
HOA Y/N Y
Abv Grd Liv Area 2,033
Originating Board TREND
Year Built 2013
Annual Tax Amount $6,573
Tax Year 2018
Lot Size 9,148 Sqft
Acres 0.21
Lot Dimensions X
Property Description
Spectacular! From to top to bottom, inside and out, this home truly has it all. Flawless, gleaming hardwood floors welcome and guide you into the heart of the home where a gorgeous floor to ceiling granite fireplace will surely have you in awe. The open dining area is ideal for large parties or small intimate dinners. Cooking will undoubtedly become a hobby rather than a chore in the beautifully upgraded kitchen. The spacious owner's suite with private bath offers a large glass shower, double bowl vanity, plus his and hers walk-in closets with custom organizers. Completing the main level of this ranch style home are two additional bedrooms and stunning bath. As if this were not enough, awaiting outside is your very own private oasis, with in-ground pool, large trex deck w/ retractable awning plus fenced yard for the enjoyment of those 4 legged family members. Fantastic location, close to major highways, shopping, country clubs and restaurants.
Location
State PA
County Northampton
Area Upper Nazareth Twp (12432)
Zoning R1
Rooms
Other Rooms Living Room, Dining Room, Primary Bedroom, Bedroom 2, Kitchen, Family Room, Bedroom 1, Laundry, Other
Basement Full
Interior
Interior Features Primary Bath(s), Kitchen - Island, Ceiling Fan(s), Kitchen - Eat-In
Hot Water Natural Gas
Heating Gas, Forced Air
Cooling Central A/C
Flooring Wood, Fully Carpeted, Tile/Brick
Fireplaces Number 1
Equipment Dishwasher, Disposal
Fireplace Y
Appliance Dishwasher, Disposal
Heat Source Natural Gas
Laundry Main Floor
Exterior
Exterior Feature Deck(s)
Garage Spaces 2.0
Fence Other
Pool In Ground
Waterfront N
Water Access N
Roof Type Shingle
Accessibility None
Porch Deck(s)
Parking Type Driveway, Attached Garage
Attached Garage 2
Total Parking Spaces 2
Garage Y
Building
Lot Description Front Yard, Rear Yard
Story 1
Foundation Concrete Perimeter
Sewer Public Sewer
Water Public
Architectural Style Ranch/Rambler
Level or Stories 1
Additional Building Above Grade
New Construction N
Schools
School District Nazareth Area
Others
Senior Community No
Tax ID K6-8-1-232-0432
Ownership Fee Simple
Acceptable Financing Conventional, VA, FHA 203(k)
Listing Terms Conventional, VA, FHA 203(k)
Financing Conventional,VA,FHA 203(k)
Read Less Info
Want to know what your home might be worth? Contact us for a FREE valuation!

Our team is ready to help you sell your home for the highest possible price ASAP

Bought with Non Subscribing Member • Non Member Office







