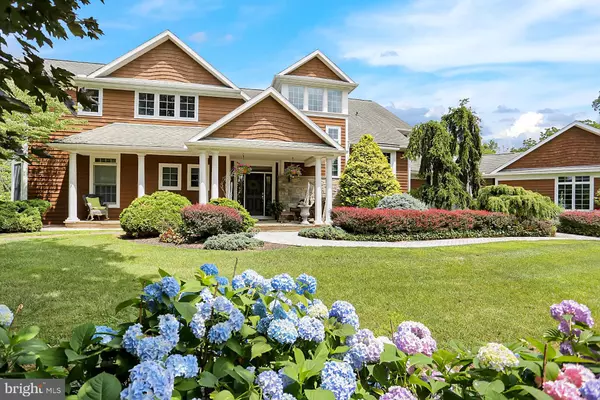$1,100,000
$1,075,000
2.3%For more information regarding the value of a property, please contact us for a free consultation.
5 Beds
5 Baths
7,468 SqFt
SOLD DATE : 02/25/2022
Key Details
Sold Price $1,100,000
Property Type Single Family Home
Sub Type Detached
Listing Status Sold
Purchase Type For Sale
Square Footage 7,468 sqft
Price per Sqft $147
Subdivision None Available
MLS Listing ID PABK2001454
Sold Date 02/25/22
Style Contemporary
Bedrooms 5
Full Baths 4
Half Baths 1
HOA Y/N N
Abv Grd Liv Area 4,968
Originating Board BRIGHT
Year Built 1998
Annual Tax Amount $18,049
Tax Year 2021
Lot Size 11.740 Acres
Acres 11.74
Lot Dimensions 0.00 x 0.00
Property Description
Vacation daily at this stunning, hidden gem close to everything. This custom designed, cedar shingled farm home flows as well as any weve ever seen. Built in 1998, modern and beautifully appointed, this lovingly cared for home features all of the qualities throughout that youd expectwithout it feeling stiff like many other homes at this price point.
Dual entry stairways; Gourmet Kitchen with high top counters; 5 Bedrooms; 5 Full Baths; Sensational flooring; 3 Fireplaces and a Greenhouse too! Nearly 5,000 sq. ft up and an additional, fully finished lower 2,500 sq ft down, including another custom built kitchen; a home theater; a work out area; pool table plus a saunathis home has a layout that could encompass all of your wants/needs.
Enjoy the views! No window treatments required. The meticulous (11+ acre) grounds include a Professional Tennis Court; a gorgeous pond; a Gazebo; a horse barn with a fenced in pasture and a sweet 50x20 In-ground Pool surrounded by multiple finished outdoor living spaces. This country property is fabulous and a must see! Its eye candymagazine qualityand close to everything! Call the movers!!!
Seller agent to attend all showings.
Please do NOT drive up private driveway without an appointment.
Location
State PA
County Berks
Area South Heidelberg Twp (10251)
Zoning RES
Rooms
Basement Daylight, Full, Fully Finished, Improved, Interior Access, Outside Entrance, Rear Entrance, Walkout Level
Main Level Bedrooms 1
Interior
Interior Features 2nd Kitchen, Additional Stairway, Breakfast Area, Built-Ins, Ceiling Fan(s), Chair Railings, Crown Moldings, Dining Area, Family Room Off Kitchen, Floor Plan - Open, Kitchen - Gourmet, Kitchen - Island, Recessed Lighting, Sauna, Skylight(s), Soaking Tub, Upgraded Countertops, Wainscotting, Walk-in Closet(s), Water Treat System, Wet/Dry Bar, WhirlPool/HotTub, Wood Floors
Hot Water Propane
Cooling Central A/C, Ceiling Fan(s)
Flooring Carpet, Ceramic Tile, Hardwood
Fireplaces Number 3
Fireplaces Type Brick, Fireplace - Glass Doors, Gas/Propane, Mantel(s)
Fireplace Y
Window Features Double Hung
Heat Source Propane - Owned
Laundry Main Floor
Exterior
Exterior Feature Balcony, Breezeway, Deck(s), Patio(s), Porch(es)
Garage Built In, Garage - Side Entry, Garage Door Opener, Inside Access, Oversized
Garage Spaces 10.0
Fence Partially
Pool Concrete, Fenced, Heated, In Ground
Waterfront N
Water Access N
View Pasture, Pond, Trees/Woods
Roof Type Architectural Shingle
Street Surface Paved
Accessibility Other
Porch Balcony, Breezeway, Deck(s), Patio(s), Porch(es)
Parking Type Attached Garage, Driveway
Attached Garage 2
Total Parking Spaces 10
Garage Y
Building
Lot Description Backs to Trees, Front Yard, Landscaping, Level, Open, Partly Wooded, Pond, Rear Yard, SideYard(s), Sloping
Story 2
Foundation Concrete Perimeter
Sewer On Site Septic, Gravity Sept Fld
Water Well
Architectural Style Contemporary
Level or Stories 2
Additional Building Above Grade, Below Grade
Structure Type 9'+ Ceilings,Cathedral Ceilings,Tray Ceilings,Vaulted Ceilings
New Construction N
Schools
School District Conrad Weiser Area
Others
Senior Community No
Tax ID 51-4366-04-84-5797
Ownership Fee Simple
SqFt Source Assessor
Security Features Security System
Acceptable Financing Cash, Conventional
Horse Property Y
Horse Feature Riding Ring, Stable(s)
Listing Terms Cash, Conventional
Financing Cash,Conventional
Special Listing Condition Standard
Read Less Info
Want to know what your home might be worth? Contact us for a FREE valuation!

Our team is ready to help you sell your home for the highest possible price ASAP

Bought with Christina A Mayer • Commonwealth Real Estate LLC







