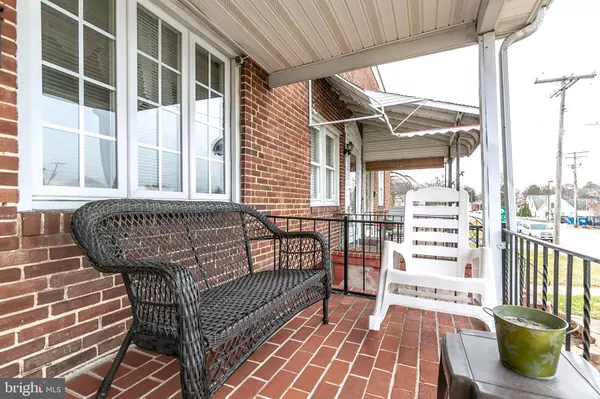$165,000
$155,116
6.4%For more information regarding the value of a property, please contact us for a free consultation.
2 Beds
2 Baths
1,050 SqFt
SOLD DATE : 02/24/2022
Key Details
Sold Price $165,000
Property Type Townhouse
Sub Type Interior Row/Townhouse
Listing Status Sold
Purchase Type For Sale
Square Footage 1,050 sqft
Price per Sqft $157
Subdivision Brooklyn
MLS Listing ID MDBA2023584
Sold Date 02/24/22
Style Colonial
Bedrooms 2
Full Baths 1
Half Baths 1
HOA Y/N N
Abv Grd Liv Area 840
Originating Board BRIGHT
Year Built 1953
Annual Tax Amount $1,623
Tax Year 2021
Lot Size 44 Sqft
Lot Dimensions 14x120
Property Description
What a sweet home with everything remodeled top to bottom by Mr. Picky and neat as a pin by Mrs. OPEN HOUSE SATURDAY 10-1 Mr. Picky remodeled and Mrs. Clean made this place shine! Remodeled kitchen and extra cabinetry for great work and chill space. Everyone will want to gather here! Cool back splash tile and eat-in kitchen, very unique and homey! Newer gray wood looking premanufactured hardwoods greet you thru the main level. Gas stove and all appliances are included. Back Porch was finished to be a super bright family room leading to a new patio and fenced private yard for your pets. And suprise, a garage off the back alley, has been converted into a legit "man cave" which has secure room for all your tools, equipment, motorcycles and toys. Oh, and this area also has room for your couch and flat screen TV that the seller is leaving for you! Hot water heater is 4 months old, roof is 3 years old, new pipes, new gray carpeting, newer Hall bathfitters, lower level rec room, skylights and all ac units come with the home. newer 6 panel doors, windows, smoke detectors and carbon monoxide detectors. Ground rent is $90/year. Seller contingent upon finding home of choice but has clear ideas so just give us a few weeks to find home of choice and then you can do inspections, which should be a breeze. This truly is a move-in loved home so let's make your Holiday Season include a gift of a home!
Location
State MD
County Baltimore City
Zoning R-6
Rooms
Basement Connecting Stairway, Daylight, Partial, Fully Finished, Improved, Heated, Interior Access
Interior
Interior Features Built-Ins, Carpet, Ceiling Fan(s), Chair Railings, Combination Kitchen/Dining, Crown Moldings, Dining Area, Family Room Off Kitchen, Floor Plan - Open, Kitchen - Eat-In, Kitchen - Country, Kitchen - Table Space, Skylight(s), Tub Shower, Upgraded Countertops, Wood Floors, Window Treatments
Hot Water Electric
Heating Baseboard - Hot Water
Cooling Ceiling Fan(s), Multi Units, Window Unit(s)
Flooring Engineered Wood, Carpet
Equipment Built-In Range, Dishwasher, Dryer, Microwave, Oven/Range - Gas, Refrigerator, Stove, Washer, Water Heater
Fireplace N
Appliance Built-In Range, Dishwasher, Dryer, Microwave, Oven/Range - Gas, Refrigerator, Stove, Washer, Water Heater
Heat Source Natural Gas, Electric
Laundry Washer In Unit, Dryer In Unit
Exterior
Exterior Feature Porch(es), Patio(s)
Fence Chain Link
Utilities Available Cable TV Available, Natural Gas Available, Phone Available
Waterfront N
Water Access N
View City
Accessibility None
Porch Porch(es), Patio(s)
Road Frontage City/County, Public
Parking Type On Street, Other, Alley
Garage N
Building
Lot Description Cleared, Interior, Level, Rear Yard, Road Frontage
Story 3
Foundation Block
Sewer Public Sewer
Water Public
Architectural Style Colonial
Level or Stories 3
Additional Building Above Grade, Below Grade
Structure Type High
New Construction N
Schools
School District Baltimore City Public Schools
Others
Pets Allowed Y
Senior Community No
Tax ID 0325067123 005A
Ownership Ground Rent
SqFt Source Estimated
Acceptable Financing Cash, Conventional, FHA, VA
Horse Property N
Listing Terms Cash, Conventional, FHA, VA
Financing Cash,Conventional,FHA,VA
Special Listing Condition Standard
Pets Description No Pet Restrictions
Read Less Info
Want to know what your home might be worth? Contact us for a FREE valuation!

Our team is ready to help you sell your home for the highest possible price ASAP

Bought with Demetria C Scott • Long & Foster Real Estate, Inc.







