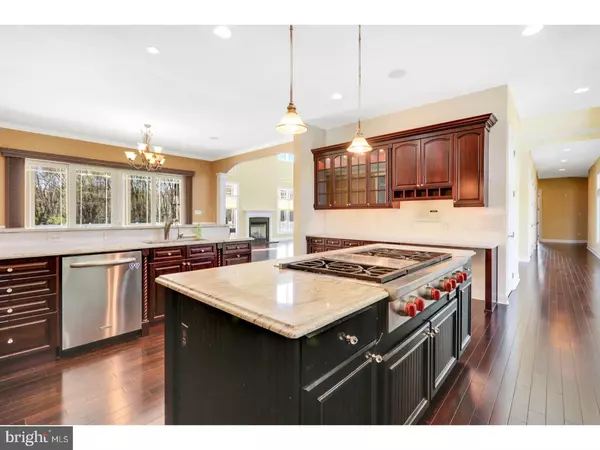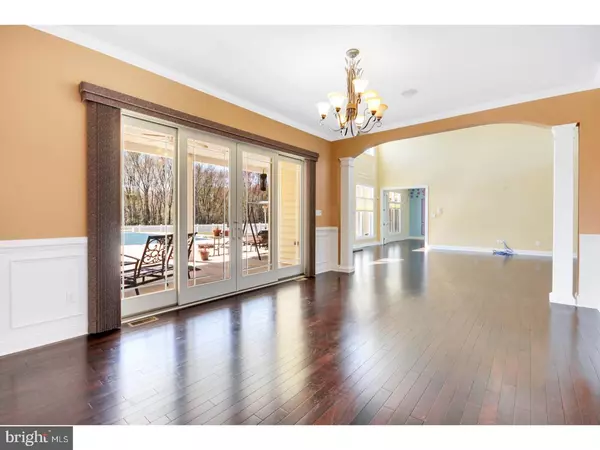$525,000
$545,000
3.7%For more information regarding the value of a property, please contact us for a free consultation.
4 Beds
5 Baths
5,805 SqFt
SOLD DATE : 06/11/2018
Key Details
Sold Price $525,000
Property Type Single Family Home
Sub Type Detached
Listing Status Sold
Purchase Type For Sale
Square Footage 5,805 sqft
Price per Sqft $90
Subdivision None Available
MLS Listing ID 1000454070
Sold Date 06/11/18
Style Ranch/Rambler
Bedrooms 4
Full Baths 4
Half Baths 1
HOA Y/N N
Abv Grd Liv Area 5,805
Originating Board TREND
Year Built 2009
Annual Tax Amount $23,481
Tax Year 2017
Lot Size 3.178 Acres
Acres 3.18
Lot Dimensions 3.18 ACRES
Property Description
When only the best will do !! This Custom built home has it all !! Over 5800 sq ft With Beautiful Hardwood floors on the 1st floor! Gorgeous Top of the line Kitchen with Wolf Commercial Gas Cooktop and Sub-Zero Refrigerator,Granite tops 2 Sinks and Dishwashers and Breakfast Bars Huge Master suite with luxurious Bathroom and large walk-in closet. First floor office or playroom. Possible In-Law/Au pair suite with private entrance! Jack and Jill Suite divided with Pocket doors and private bathroom. 2nd floor is over 1600 sq ft and could be used for just about anything from a home based business, man-cave, or craft rooms the possibilities are endless! Full Basement with loads of extra room and a great place for a wine cellar ! Side entry oversized 3+ car garage with openers. Outside features tons of lighting everywhere a front and rear covered porches great for relaxing and overlooking the 3+ Acres. In-ground Salt water pool with pool house with a full bathroom! 25 head lawn sprinkler system. This home is also Wheel chair accessible as well! Do not let this one pass you by !!
Location
State NJ
County Gloucester
Area Elk Twp (20804)
Zoning RE
Rooms
Other Rooms Living Room, Dining Room, Primary Bedroom, Bedroom 2, Bedroom 3, Kitchen, Family Room, Bedroom 1, In-Law/auPair/Suite, Laundry
Basement Full, Unfinished, Outside Entrance, Drainage System
Interior
Interior Features Primary Bath(s), Kitchen - Island, Skylight(s), WhirlPool/HotTub, Central Vacuum, Water Treat System, Stall Shower, Kitchen - Eat-In
Hot Water Natural Gas
Heating Electric, Heat Pump - Electric BackUp, Forced Air, Zoned
Cooling Central A/C
Flooring Wood, Fully Carpeted, Tile/Brick
Fireplaces Number 1
Fireplaces Type Gas/Propane
Equipment Cooktop, Oven - Double, Commercial Range, Dishwasher, Refrigerator
Fireplace Y
Appliance Cooktop, Oven - Double, Commercial Range, Dishwasher, Refrigerator
Heat Source Electric
Laundry Main Floor
Exterior
Exterior Feature Patio(s)
Garage Garage Door Opener, Oversized
Garage Spaces 6.0
Fence Other
Pool In Ground
Waterfront N
Water Access N
Roof Type Shingle
Accessibility Mobility Improvements
Porch Patio(s)
Parking Type Attached Garage, Other
Attached Garage 3
Total Parking Spaces 6
Garage Y
Building
Lot Description Corner, Level, Open
Story 1
Foundation Concrete Perimeter
Sewer On Site Septic
Water Well
Architectural Style Ranch/Rambler
Level or Stories 1
Additional Building Above Grade
Structure Type Cathedral Ceilings
New Construction N
Schools
High Schools Delsea Regional
School District Delsea Regional High Scho Schools
Others
Senior Community No
Tax ID 04-00172-00009 03
Ownership Fee Simple
Read Less Info
Want to know what your home might be worth? Contact us for a FREE valuation!

Our team is ready to help you sell your home for the highest possible price ASAP

Bought with Non Subscribing Member • Non Member Office







