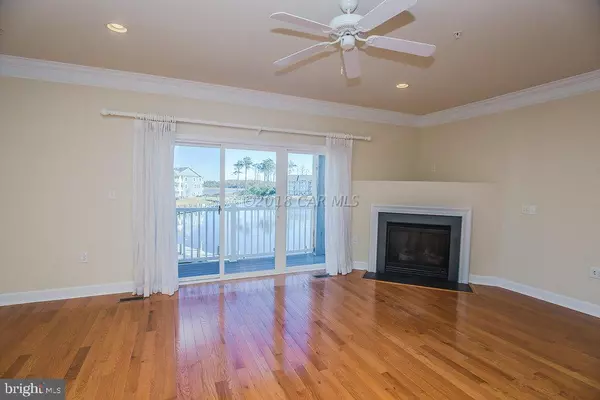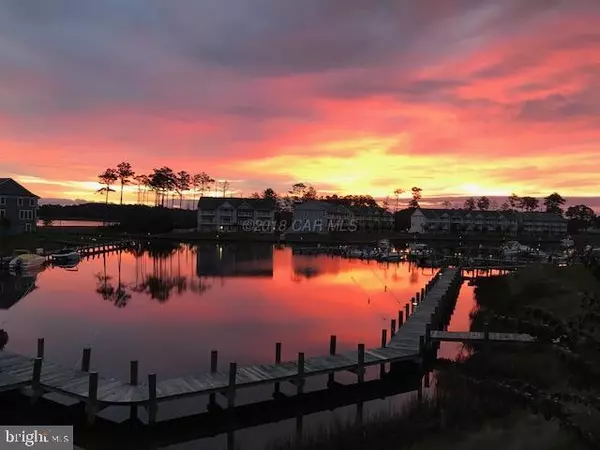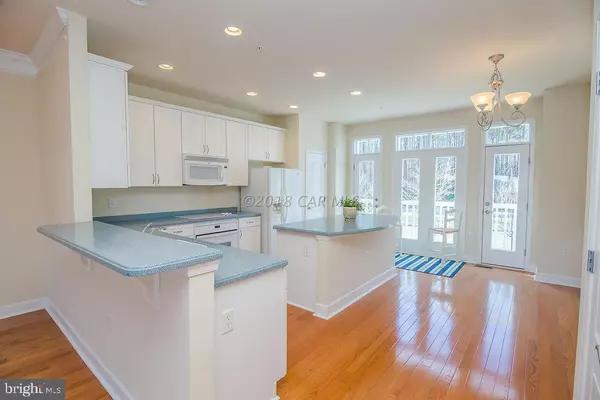$350,000
$369,000
5.1%For more information regarding the value of a property, please contact us for a free consultation.
4 Beds
4 Baths
2,592 SqFt
SOLD DATE : 03/23/2018
Key Details
Sold Price $350,000
Property Type Condo
Sub Type Condo/Co-op
Listing Status Sold
Purchase Type For Sale
Square Footage 2,592 sqft
Price per Sqft $135
Subdivision Glenriddle
MLS Listing ID 1000519932
Sold Date 03/23/18
Style Other
Bedrooms 4
Full Baths 3
Half Baths 1
Condo Fees $2,448/ann
HOA Fees $249/ann
HOA Y/N Y
Abv Grd Liv Area 2,592
Originating Board CAR
Year Built 2006
Property Description
Breathtaking sunrises and sunsets await you at this waterfront townhouse in Glen Riddle. Great floor plan featuring Living Room w/gas fireplace and hardwood floors thru out the main floor. Balcony opens up to some great views of the Marina towards Herring Creek. Large kitchen w/2 breakfast bars and a buffet area. Plenty of cabinets and windows for natural light. Dining room and powder room finish off the main floor. 2nd floor features the Master Bedroom w/balcony overlooking the water and in-suite bathroom with double sinks, shower and garden tub. 2 other bedrooms, a 2nd bathroom and the laundry area are also on this level. 1st floor has a large rec-room that has been used as a 4th bedroom plus a full bath. Opens up to ground level patio w/direct access to the Marina. 2 car garage.
Location
State MD
County Worcester
Area West Ocean City (85)
Rooms
Basement None
Interior
Interior Features Ceiling Fan(s), Crown Moldings, Upgraded Countertops, Sprinkler System, Walk-in Closet(s), Window Treatments
Hot Water Natural Gas
Heating Heat Pump(s)
Cooling Central A/C
Fireplaces Number 1
Fireplaces Type Gas/Propane
Equipment Dishwasher, Disposal, Dryer, Microwave, Refrigerator, Oven - Wall, Washer
Furnishings No
Fireplace Y
Window Features Insulated,Screens
Appliance Dishwasher, Disposal, Dryer, Microwave, Refrigerator, Oven - Wall, Washer
Exterior
Exterior Feature Balcony, Deck(s)
Garage Spaces 2.0
Amenities Available Club House, Exercise Room, Game Room, Golf Course, Hot tub, Pool - Outdoor, Tennis Courts, Security
Waterfront Y
Water Access Y
View Canal, Creek/Stream, Water
Roof Type Asphalt
Porch Balcony, Deck(s)
Road Frontage Public
Parking Type Off Street, Attached Garage
Garage Y
Building
Lot Description Cleared
Story 3+
Foundation Slab
Sewer Public Sewer
Water Public
Architectural Style Other
Level or Stories 3+
Additional Building Above Grade
New Construction N
Schools
Elementary Schools Ocean City
Middle Schools Stephen Decatur
High Schools Stephen Decatur
School District Worcester County Public Schools
Others
Tax ID 748763
Ownership Condominium
Security Features Sprinkler System - Indoor
Acceptable Financing Conventional
Listing Terms Conventional
Financing Conventional
Read Less Info
Want to know what your home might be worth? Contact us for a FREE valuation!

Our team is ready to help you sell your home for the highest possible price ASAP

Bought with Jay Pierorazio • Keller Williams Realty of Delmarva-OC







