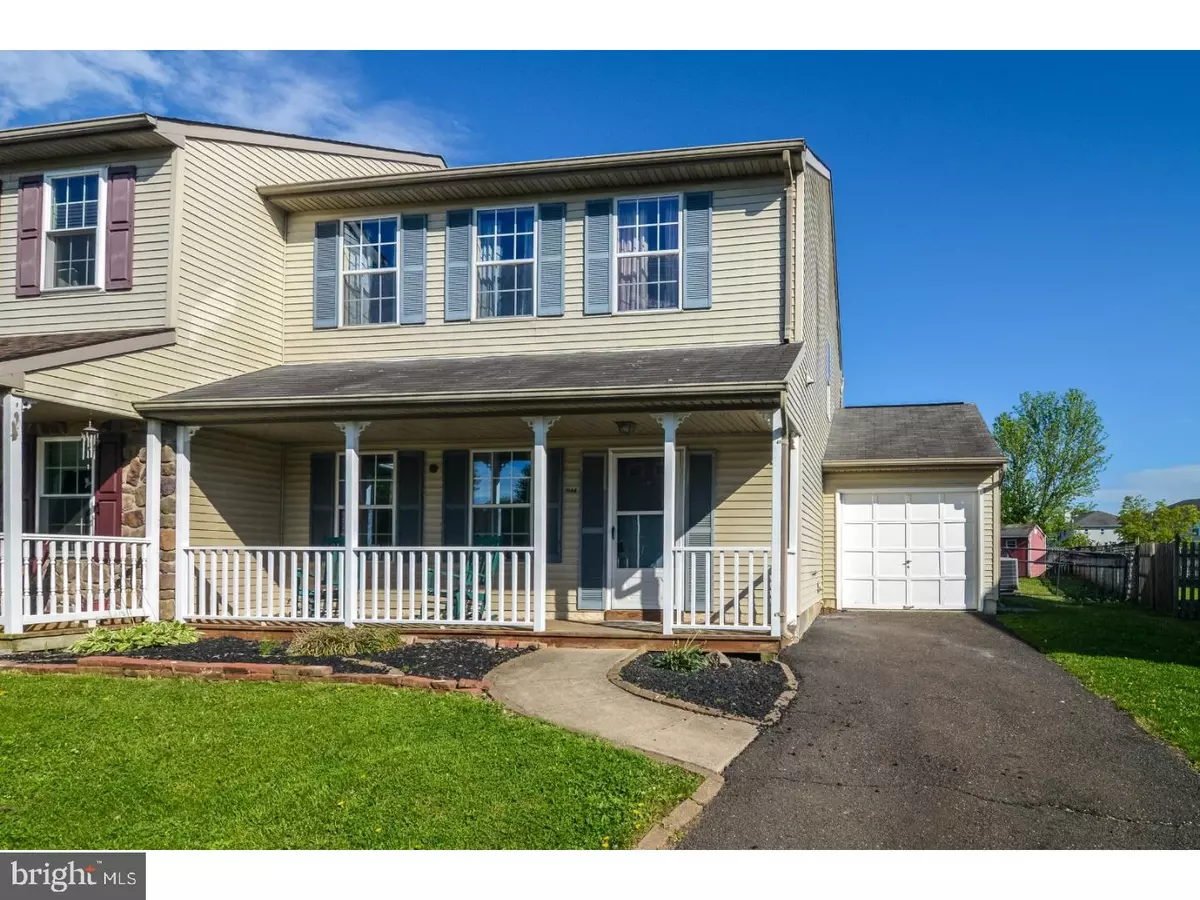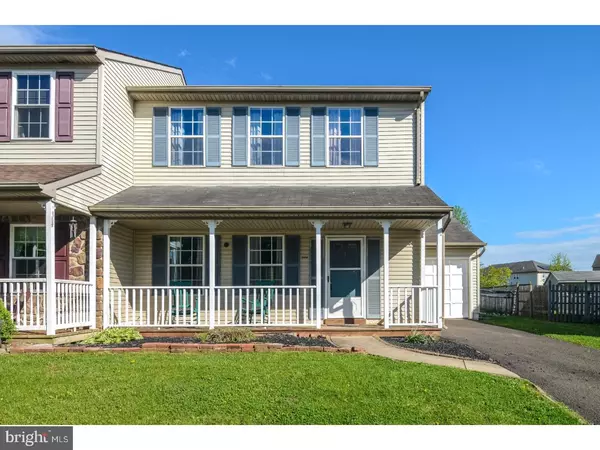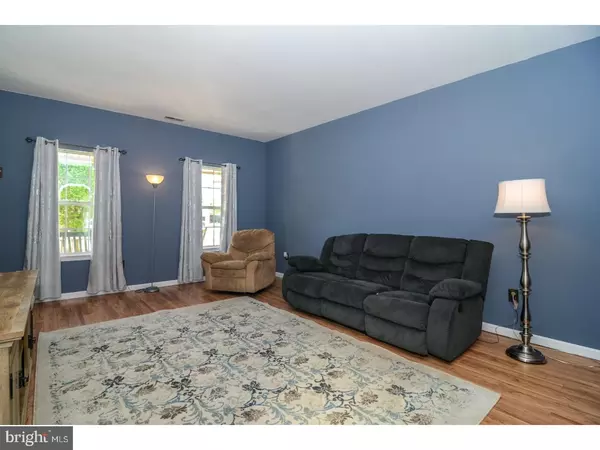$208,400
$209,900
0.7%For more information regarding the value of a property, please contact us for a free consultation.
3 Beds
3 Baths
1,524 SqFt
SOLD DATE : 06/11/2018
Key Details
Sold Price $208,400
Property Type Single Family Home
Sub Type Twin/Semi-Detached
Listing Status Sold
Purchase Type For Sale
Square Footage 1,524 sqft
Price per Sqft $136
Subdivision Walnut Bank Farms
MLS Listing ID 1001188064
Sold Date 06/11/18
Style Traditional
Bedrooms 3
Full Baths 2
Half Baths 1
HOA Y/N N
Abv Grd Liv Area 1,524
Originating Board TREND
Year Built 1994
Annual Tax Amount $4,010
Tax Year 2018
Lot Size 6,682 Sqft
Acres 0.15
Lot Dimensions 34X131
Property Description
Cozy twin home in Walnut Bank Farms. This twin has all the extras with an en-suite master bedroom and walk-in closet, front porch, fenced backyard and one car attached garage. Easy care flooring throughout the first floor where you'll find a laundry/storage room, half bath, large living room, dining room and eat-in kitchen. Upstairs there are two additional bedrooms with large closets including a generous hallway linen closet and another full bath. Relax on the front porch or enjoy cookouts and summer fun in the backyard. Included in the sale of this home is the dining room rug, dining room table and chairs, and two refrigerators. Proximity to shopping, restaurants, parks with easy access to 313, 309, and highways. There are NO HOA's for this home!!! Make an appointment today for a showing.
Location
State PA
County Bucks
Area Richland Twp (10136)
Zoning SRM
Rooms
Other Rooms Living Room, Dining Room, Primary Bedroom, Bedroom 2, Kitchen, Family Room, Bedroom 1, Laundry, Attic
Interior
Interior Features Primary Bath(s), Butlers Pantry, Kitchen - Eat-In
Hot Water Electric
Heating Electric
Cooling Central A/C
Flooring Fully Carpeted
Fireplace N
Heat Source Electric
Laundry Main Floor
Exterior
Exterior Feature Patio(s), Porch(es)
Garage Spaces 4.0
Water Access N
Roof Type Shingle
Accessibility None
Porch Patio(s), Porch(es)
Attached Garage 1
Total Parking Spaces 4
Garage Y
Building
Lot Description Level, Rear Yard
Story 2
Sewer Public Sewer
Water Public
Architectural Style Traditional
Level or Stories 2
Additional Building Above Grade
New Construction N
Schools
High Schools Quakertown Community Senior
School District Quakertown Community
Others
Senior Community No
Tax ID 36-022-092
Ownership Fee Simple
Acceptable Financing Private
Listing Terms Private
Financing Private
Read Less Info
Want to know what your home might be worth? Contact us for a FREE valuation!

Our team is ready to help you sell your home for the highest possible price ASAP

Bought with Angela M Perry • Keller Williams Real Estate-Langhorne






