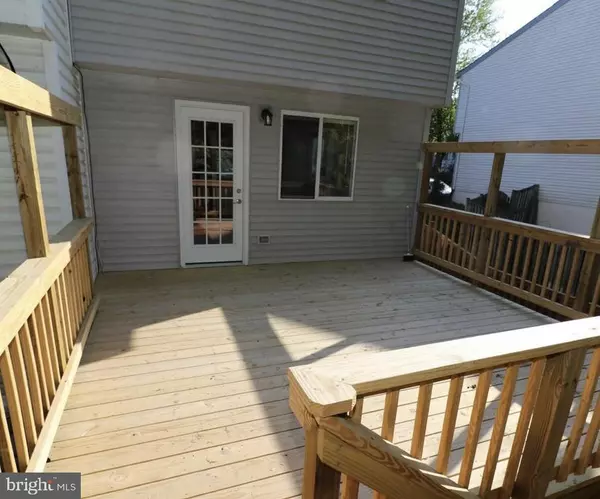$406,000
$406,000
For more information regarding the value of a property, please contact us for a free consultation.
2 Beds
2 Baths
1,380 SqFt
SOLD DATE : 02/11/2022
Key Details
Sold Price $406,000
Property Type Townhouse
Sub Type End of Row/Townhouse
Listing Status Sold
Purchase Type For Sale
Square Footage 1,380 sqft
Price per Sqft $294
Subdivision Little Rocky Run
MLS Listing ID VAFX2039236
Sold Date 02/11/22
Style Traditional
Bedrooms 2
Full Baths 2
HOA Fees $108/mo
HOA Y/N Y
Abv Grd Liv Area 930
Originating Board BRIGHT
Year Built 1986
Annual Tax Amount $3,854
Tax Year 2021
Lot Size 1,950 Sqft
Acres 0.04
Property Description
Wonderful end unit town home with 3 finished levels on a quiet cul-de-sac in the heart of the LITTLE
ROCKY RUN COMMUNITY. The yard is large and private, fenced in surrounded by trees. The home has a
new roof, new water heater, new washer and dryer and updated windows. The main level has wood floors
a spacious living room with large sized windows providing lots of natural light. The living area walks right
out onto a large spacious deck perfect for relaxing and entertaining. 2 spacious upstairs bedrooms, with an updated bathroom. Lower level used as an in-law suite with its own entrance and full bathroom. Perfect for rentals. Large walk-out lower level, with rec room and utility room with lots of storage space with new
washer and dryer. There are two assigned parking spaces. Great Community Amenities: 3 pools, many
tennis and pickleball courts, basketball courts, walking trails, 14 playgrounds, and 3 recreation centers.
Easy access to I-66, Rt.28, Rt.29 and Dulles Airport - minutes to so many shopping centers. SO
CONVENIENT. Great home wont' last long. Great home in a great location won't last long!
Location
State VA
County Fairfax
Zoning 151
Rooms
Basement Walkout Level, Rear Entrance, Outside Entrance, Full, Fully Finished
Interior
Interior Features Floor Plan - Traditional, Attic, Family Room Off Kitchen
Hot Water Electric
Heating Central
Cooling Ceiling Fan(s), Central A/C, Programmable Thermostat
Flooring Tile/Brick, Laminated, Hardwood
Equipment Cooktop, Dishwasher, Dryer - Electric, Icemaker, Oven/Range - Electric, Water Heater, Washer, Stove
Appliance Cooktop, Dishwasher, Dryer - Electric, Icemaker, Oven/Range - Electric, Water Heater, Washer, Stove
Heat Source Central, Electric
Laundry Basement
Exterior
Exterior Feature Deck(s), Patio(s)
Parking On Site 2
Fence Wood
Amenities Available Basketball Courts, Common Grounds, Community Center, Jog/Walk Path, Picnic Area, Pool - Outdoor, Pool Mem Avail, Recreational Center, Tennis Courts, Tot Lots/Playground
Water Access N
View Trees/Woods
Roof Type Shingle
Accessibility None
Porch Deck(s), Patio(s)
Road Frontage Public
Garage N
Building
Lot Description Private, Trees/Wooded, Cul-de-sac, Backs to Trees, Backs - Open Common Area, Level, Partly Wooded, Premium, SideYard(s)
Story 3
Foundation Slab
Sewer Public Sewer
Water Public
Architectural Style Traditional
Level or Stories 3
Additional Building Above Grade, Below Grade
Structure Type Dry Wall
New Construction N
Schools
Elementary Schools Union Mill
Middle Schools Liberty
High Schools Centreville
School District Fairfax County Public Schools
Others
HOA Fee Include Common Area Maintenance,Pool(s),Recreation Facility,Snow Removal,Trash
Senior Community No
Tax ID 0652 03 0332
Ownership Fee Simple
SqFt Source Assessor
Acceptable Financing Cash, Conventional
Listing Terms Cash, Conventional
Financing Cash,Conventional
Special Listing Condition Standard
Read Less Info
Want to know what your home might be worth? Contact us for a FREE valuation!

Our team is ready to help you sell your home for the highest possible price ASAP

Bought with Gyeshil H Kim • GSHwang Realty






