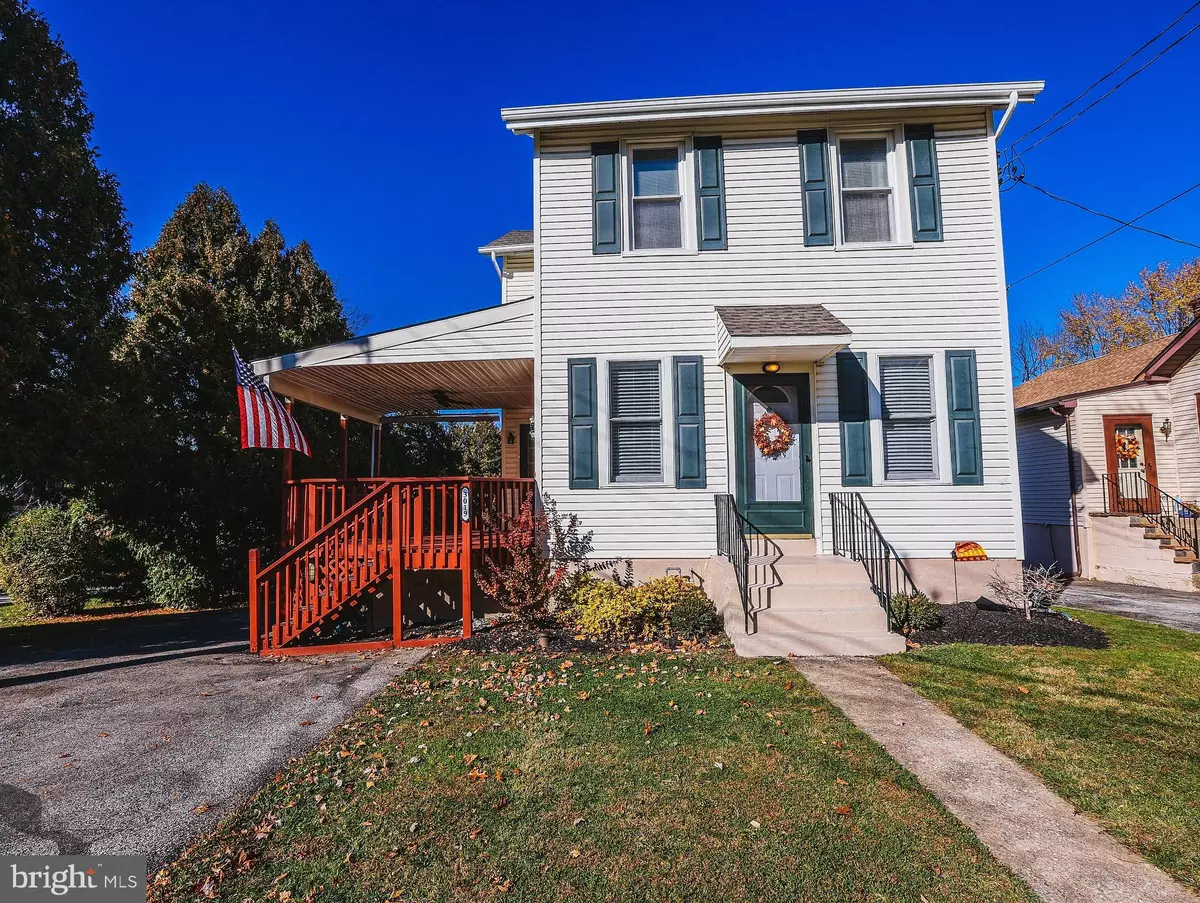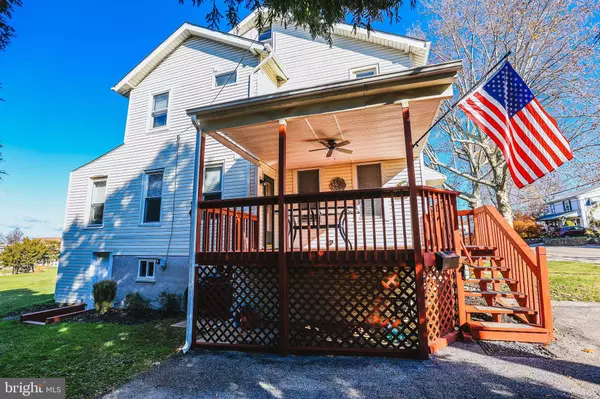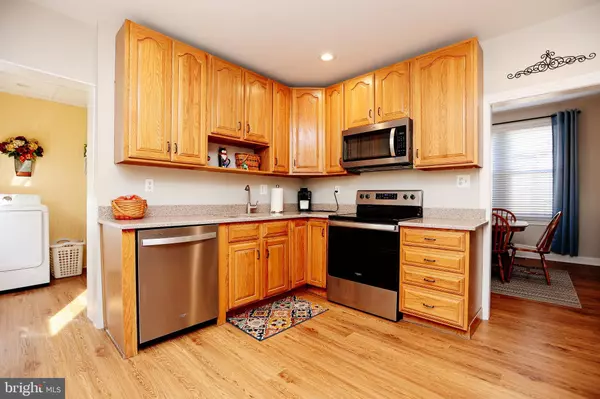$400,000
$374,000
7.0%For more information regarding the value of a property, please contact us for a free consultation.
3 Beds
2 Baths
1,453 SqFt
SOLD DATE : 01/26/2022
Key Details
Sold Price $400,000
Property Type Single Family Home
Sub Type Detached
Listing Status Sold
Purchase Type For Sale
Square Footage 1,453 sqft
Price per Sqft $275
Subdivision None Available
MLS Listing ID PAMC2017742
Sold Date 01/26/22
Style Colonial
Bedrooms 3
Full Baths 1
Half Baths 1
HOA Y/N N
Abv Grd Liv Area 1,453
Originating Board BRIGHT
Year Built 1910
Annual Tax Amount $3,612
Tax Year 2021
Lot Size 0.271 Acres
Acres 0.27
Lot Dimensions 50.00 x 0.00
Property Description
Enjoy a higher quality of life in this beautifully maintained 3 bedroom home situated on a quiet street in the heart of Lafayette Hill! A spacious and covered side porch perfect for outdoor dining and relaxing welcomes you upon arrival. Entering through the door, youre greeted with an generous sized kitchen, which includes new Whirlpool appliances and quartz countertops. Connected to the kitchen is a considerable dining room that opens into a family room perfect for entertaining. The first floor also boasts a newly renovated half bathroom, new baseboards, recessed lighting, and insulated walls that have been freshly painted, plus the newly installed floors that are scratch- and water-resistant. The washer and dryer is perfectly situated on the first level as well. The second floor has 3 spacious bedrooms and a full bathroom, with the master bedroom featuring a newly designed closet with plenty of storage. A short set of steps from the upstairs landing leads to a large room that could easily be converted to a fourth bedroom or be used for ample storage space. The full-size walkout basement has additional space for storage and another bonus entertainment area! New roof and gutters from 2020 make this home truly move-in ready! Plus, the widespread yard is perfect for gatherings! Conveniently located near major access roads with a short commute to Center City, King of Prussia, Fort Washington, the train station, and within walking distance to restaurants and shops. Dont miss this opportunity! Showings start Friday, 12/3 with an open house on Saturday and Sunday 12/4 and 12/5 from 12 - 2pm.
Location
State PA
County Montgomery
Area Whitemarsh Twp (10665)
Zoning B
Rooms
Other Rooms Living Room, Primary Bedroom, Bedroom 2, Kitchen, Bedroom 1, Attic
Basement Full
Interior
Interior Features Kitchen - Eat-In, Attic, Carpet, Ceiling Fan(s), Crown Moldings, Dining Area, Pantry, Recessed Lighting, Tub Shower, Upgraded Countertops
Hot Water Natural Gas
Heating Hot Water
Cooling Central A/C
Flooring Fully Carpeted, Tile/Brick
Equipment Dishwasher, Refrigerator, Disposal, Washer, Dryer
Appliance Dishwasher, Refrigerator, Disposal, Washer, Dryer
Heat Source Natural Gas
Laundry Main Floor
Exterior
Exterior Feature Deck(s)
Utilities Available Cable TV
Waterfront N
Water Access N
Roof Type Shingle
Accessibility None
Porch Deck(s)
Parking Type Driveway
Garage N
Building
Story 3
Foundation Concrete Perimeter
Sewer Public Sewer
Water Public
Architectural Style Colonial
Level or Stories 3
Additional Building Above Grade
Structure Type 9'+ Ceilings
New Construction N
Schools
High Schools Plymouth Whitemarsh
School District Colonial
Others
Pets Allowed Y
Senior Community No
Tax ID 65-00-02116-006
Ownership Fee Simple
SqFt Source Assessor
Acceptable Financing FHA, Conventional, Cash, VA
Listing Terms FHA, Conventional, Cash, VA
Financing FHA,Conventional,Cash,VA
Special Listing Condition Standard
Pets Description No Pet Restrictions
Read Less Info
Want to know what your home might be worth? Contact us for a FREE valuation!

Our team is ready to help you sell your home for the highest possible price ASAP

Bought with Lee Stiber • Springer Realty Group







