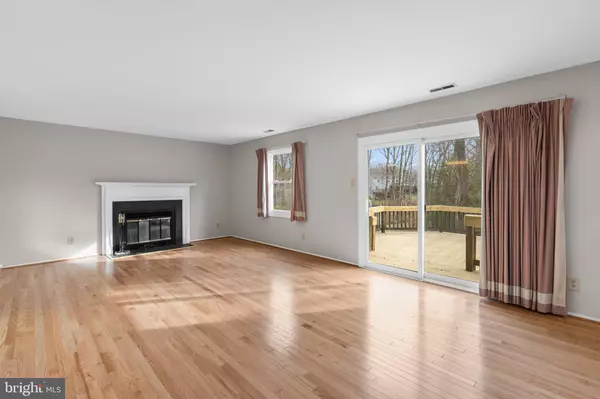$606,000
$575,000
5.4%For more information regarding the value of a property, please contact us for a free consultation.
4 Beds
4 Baths
2,582 SqFt
SOLD DATE : 01/18/2022
Key Details
Sold Price $606,000
Property Type Single Family Home
Sub Type Detached
Listing Status Sold
Purchase Type For Sale
Square Footage 2,582 sqft
Price per Sqft $234
Subdivision Lakeview At Buckskin Ridge
MLS Listing ID MDHW2007196
Sold Date 01/18/22
Style Colonial
Bedrooms 4
Full Baths 3
Half Baths 1
HOA Y/N N
Abv Grd Liv Area 2,112
Originating Board BRIGHT
Year Built 1983
Annual Tax Amount $6,123
Tax Year 2020
Lot Size 0.373 Acres
Acres 0.37
Property Description
Stylish upgrades adorn this move-in ready colonial sited on a .37 acre homesite in coveted Lakeview backing to trees and a stream! A foyer entry with a bright skylight invites you inside to find hardwood floors, new light fixtures, a tall vaulted ceiling shared between the living room and dining room, and access to the incredible screened porch with a cathedral ceiling and stairs leading to the deck and backyard. Kitchen boasts stainless appliances, refreshed white cabinetry, new fixtures, and a skylight. Step down to the family room featuring a wood burning fireplace, wet bar, and a second access point to the deck. Convenient main level laundry room with new flooring. The upper level hosts 4 bedrooms all with new carpet including the owner's suite presenting a cathedral ceiling with a drop fan, a walk-in closet with closet system, and a private updated bath showcasing a new vanity, new mirrors, new lights, and new flooring. Full hall bath also features new counters, new mirror, new lighting, and new flooring. Fully finished lower level presents a rec room, a bonus room, an updated full bath, plentiful storage, and a walkout to the patio and backyard. Welcome home!
Location
State MD
County Howard
Zoning R20
Rooms
Other Rooms Living Room, Dining Room, Primary Bedroom, Bedroom 2, Bedroom 3, Bedroom 4, Kitchen, Family Room, Foyer, Laundry, Recreation Room, Storage Room, Bonus Room
Basement Full, Heated, Improved, Partially Finished, Rear Entrance, Walkout Level, Windows
Interior
Interior Features Attic, Carpet, Ceiling Fan(s), Family Room Off Kitchen, Kitchen - Eat-In, Walk-in Closet(s), Wood Floors, Wet/Dry Bar, Skylight(s), Primary Bath(s)
Hot Water Electric
Heating Heat Pump(s)
Cooling Central A/C
Flooring Hardwood, Carpet
Fireplaces Number 1
Fireplaces Type Mantel(s), Wood
Equipment Built-In Microwave, Dishwasher, Disposal, Dryer, Exhaust Fan, Icemaker, Oven - Self Cleaning, Oven/Range - Electric, Refrigerator, Stove, Washer
Fireplace Y
Window Features Double Pane,Energy Efficient,Insulated,Screens,Skylights
Appliance Built-In Microwave, Dishwasher, Disposal, Dryer, Exhaust Fan, Icemaker, Oven - Self Cleaning, Oven/Range - Electric, Refrigerator, Stove, Washer
Heat Source Electric
Laundry Main Floor
Exterior
Exterior Feature Deck(s), Porch(es), Enclosed
Garage Garage - Front Entry
Garage Spaces 2.0
Waterfront N
Water Access N
Roof Type Asphalt
Accessibility None
Porch Deck(s), Porch(es), Enclosed
Parking Type Attached Garage
Attached Garage 2
Total Parking Spaces 2
Garage Y
Building
Story 3
Foundation Other
Sewer Public Sewer
Water Public
Architectural Style Colonial
Level or Stories 3
Additional Building Above Grade, Below Grade
Structure Type Cathedral Ceilings,Vaulted Ceilings
New Construction N
Schools
Elementary Schools Hammond
Middle Schools Hammond
High Schools Reservoir
School District Howard County Public School System
Others
Senior Community No
Tax ID 1406468810
Ownership Fee Simple
SqFt Source Assessor
Special Listing Condition Standard
Read Less Info
Want to know what your home might be worth? Contact us for a FREE valuation!

Our team is ready to help you sell your home for the highest possible price ASAP

Bought with Catherine Lee • Global One Realty







