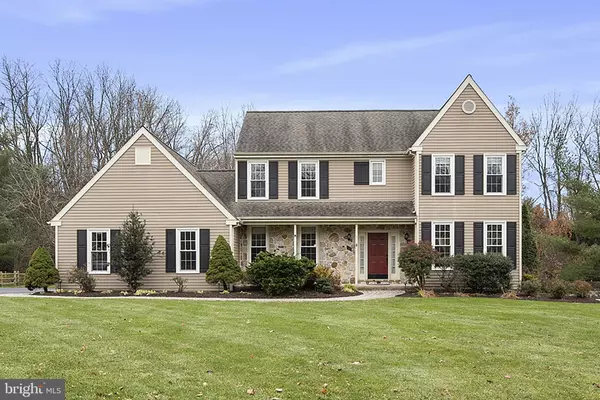$617,500
$605,000
2.1%For more information regarding the value of a property, please contact us for a free consultation.
4 Beds
3 Baths
3,385 SqFt
SOLD DATE : 01/14/2022
Key Details
Sold Price $617,500
Property Type Single Family Home
Sub Type Detached
Listing Status Sold
Purchase Type For Sale
Square Footage 3,385 sqft
Price per Sqft $182
Subdivision Cedar Mill
MLS Listing ID PACT2012360
Sold Date 01/14/22
Style Colonial
Bedrooms 4
Full Baths 2
Half Baths 1
HOA Y/N N
Abv Grd Liv Area 2,902
Originating Board BRIGHT
Year Built 1990
Annual Tax Amount $9,095
Tax Year 2021
Lot Size 0.516 Acres
Acres 0.52
Property Description
Come see this beautiful stone and cedar colonial in the gorgeous neighborhood of Cedar Mill. This lovely home has a large private backyard. Stroll into downtown Kennett’s shops and restaurants with a nice walk or bike ride. As you enter the home, you will notice beautiful hardwood floors in pristine condition, tall double-hung windows that let in all the light, and fresh professional paint. As you enter from the foyer to the right is a formal sitting room, which opens to a family room with a stone-stacked natural gas fireplace. To the left is a large dining room that opens to the kitchen, with Corian countertops and updated appliances. A large laundry room with a utility sink, a powder room, and a large sunroom with a natural gas stove are also on this level. The sunroom is a sunny space to enjoy the backyard view and has a door to the stone paver patio. Heading upstairs the primary suite has a custom remodeled bath and a walk-in closet. There is another recently remodeled bathroom upstairs and three additional large bedrooms. The basement is a finished space with an extra family room and an ample built-in office space with two decks, ideal for those working from home. There is also a large unfinished area for storage and utilities. This lovely home will not disappoint the original owners have lovingly maintained it during their ownership. Recent upgrades include; professional paint walls, trim & ceiling (2021), new carpeting 2021 (stair runner is due in 2 weeks), new roof (2014) with architectural shingles, all windows replaced (2008), master bath remodeled (2017), hall bath remodeled (2016), furnace replaced with a high-efficiency natural gas furnace in (2011). There is an oversized two-car turned garage with a large parking pad. No active HOA or fees.
Location
State PA
County Chester
Area Kennett Twp (10362)
Zoning R4
Rooms
Other Rooms Living Room, Dining Room, Primary Bedroom, Sitting Room, Bedroom 2, Bedroom 3, Bedroom 4, Kitchen, Family Room, Sun/Florida Room, Laundry, Office
Basement Full, Partially Finished
Interior
Interior Features Attic, Carpet, Ceiling Fan(s), Crown Moldings, Formal/Separate Dining Room, Kitchen - Eat-In, Pantry, Primary Bath(s), Recessed Lighting, Stall Shower, Upgraded Countertops, Walk-in Closet(s), Wood Floors
Hot Water Natural Gas
Heating Forced Air
Cooling Central A/C
Flooring Carpet, Ceramic Tile, Hardwood
Fireplaces Number 2
Fireplaces Type Free Standing, Gas/Propane
Equipment Built-In Microwave, Dishwasher, Dryer, Icemaker, Oven/Range - Gas, Refrigerator, Stainless Steel Appliances, Washer, Water Heater
Fireplace Y
Appliance Built-In Microwave, Dishwasher, Dryer, Icemaker, Oven/Range - Gas, Refrigerator, Stainless Steel Appliances, Washer, Water Heater
Heat Source Natural Gas
Laundry Main Floor
Exterior
Exterior Feature Patio(s)
Garage Garage - Side Entry, Garage Door Opener, Inside Access
Garage Spaces 12.0
Utilities Available Under Ground
Waterfront N
Water Access N
Roof Type Shingle
Accessibility None
Porch Patio(s)
Parking Type Attached Garage, Driveway
Attached Garage 2
Total Parking Spaces 12
Garage Y
Building
Lot Description Level, Open
Story 2
Foundation Block
Sewer Public Sewer
Water Public
Architectural Style Colonial
Level or Stories 2
Additional Building Above Grade, Below Grade
Structure Type Dry Wall
New Construction N
Schools
School District Kennett Consolidated
Others
Senior Community No
Tax ID 62-03 -0173
Ownership Fee Simple
SqFt Source Estimated
Acceptable Financing Cash, Conventional, FHA, VA
Horse Property N
Listing Terms Cash, Conventional, FHA, VA
Financing Cash,Conventional,FHA,VA
Special Listing Condition Standard
Read Less Info
Want to know what your home might be worth? Contact us for a FREE valuation!

Our team is ready to help you sell your home for the highest possible price ASAP

Bought with Debbie Hepler • Keller Williams Real Estate -Exton







