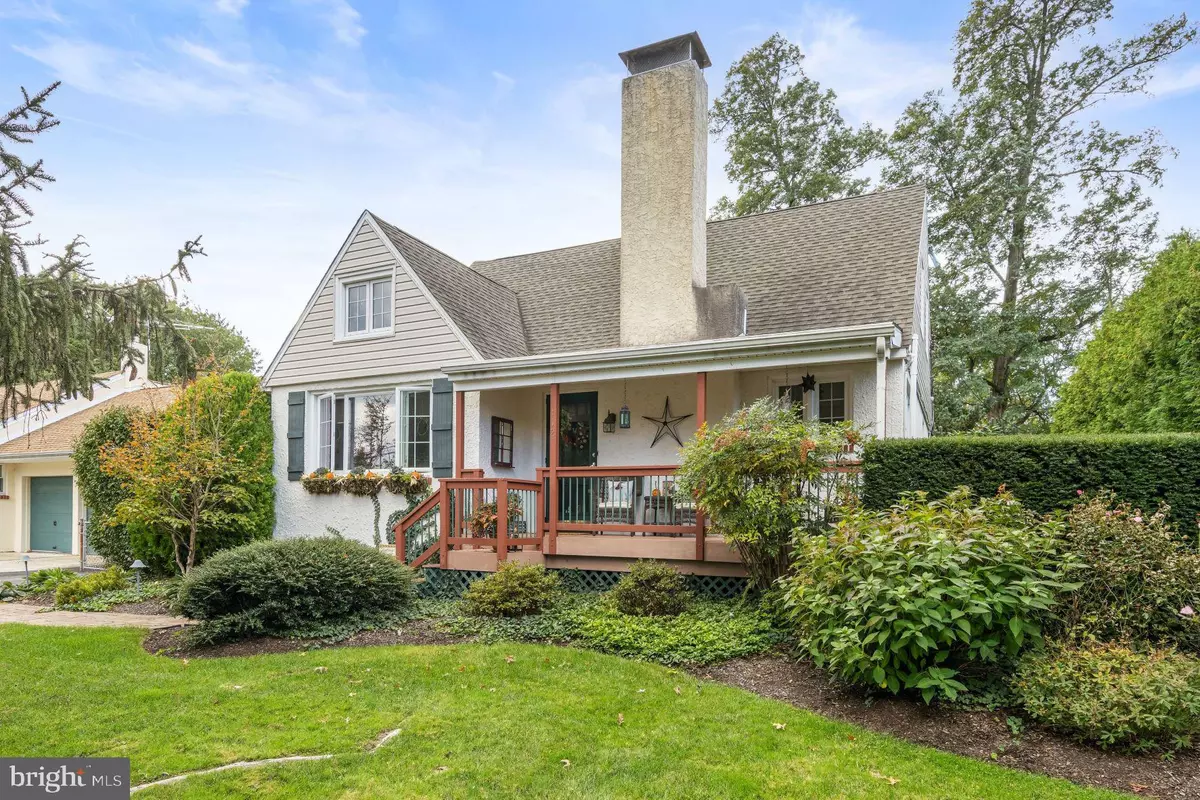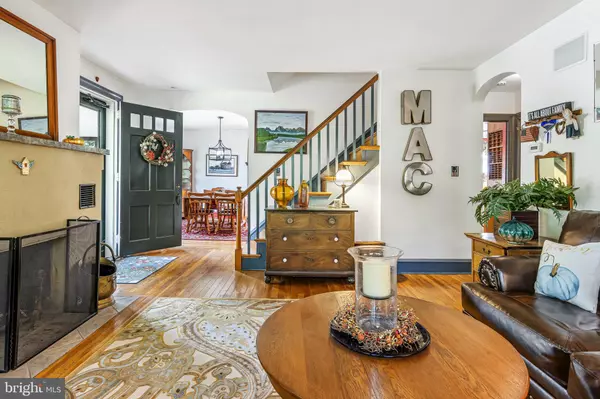$475,000
$475,000
For more information regarding the value of a property, please contact us for a free consultation.
3 Beds
3 Baths
1,817 SqFt
SOLD DATE : 01/06/2022
Key Details
Sold Price $475,000
Property Type Single Family Home
Sub Type Detached
Listing Status Sold
Purchase Type For Sale
Square Footage 1,817 sqft
Price per Sqft $261
Subdivision None Available
MLS Listing ID PACT2009292
Sold Date 01/06/22
Style Cape Cod
Bedrooms 3
Full Baths 2
Half Baths 1
HOA Y/N N
Abv Grd Liv Area 1,817
Originating Board BRIGHT
Year Built 1950
Annual Tax Amount $3,516
Tax Year 2021
Lot Size 9,675 Sqft
Acres 0.22
Lot Dimensions 0.00 x 0.00
Property Description
Its so nice to see a house that not only has been loved for many years by the same family, but has also been meticulously maintained and improved. This cape cod has all the charm of an older home and the modern conveniences today's buyers crave. In recent years here's what they've done: Sunroom addition, front porch remodel, new roof, new windows, chimney liner, remodeled kitchen with high end stainless steel appliances and 5 burner gas cooking, two remodeled bathrooms, central air, finished basement with wet bar, pantry, laundry area and half bath, custom shelves in first floor office, 2 cedar closets in attic area, sound system with indoor and outdoor speakers, professional landscaping front and back yard with lighting, added electric in garage & loft storage, new driveway, Sunsetter awning over patio, and as the icing on the delicious cake added a corner koi pond with waterfall! Current owners spent many happy hours entertaining in their beautifully tree lined backyard - cooking under the pergola on the built in Viking grill, al fresco dining on the patio, toasting s'mores and relaxing around the firepit. The entire back and side yards are fenced for pets or kids. Convenient location minutes from West Chester borough and excellent shopping, public transportation, and don't forget the award winning West Chester school district.
Location
State PA
County Chester
Area West Goshen Twp (10352)
Zoning RESIDENTIAL
Rooms
Basement Fully Finished
Interior
Hot Water Oil
Heating Forced Air
Cooling Central A/C
Fireplaces Number 1
Fireplaces Type Wood
Equipment Built-In Microwave, Cooktop, Dishwasher, Oven - Self Cleaning, Oven - Wall, Stainless Steel Appliances
Fireplace Y
Appliance Built-In Microwave, Cooktop, Dishwasher, Oven - Self Cleaning, Oven - Wall, Stainless Steel Appliances
Heat Source Oil
Exterior
Exterior Feature Patio(s), Porch(es)
Garage Additional Storage Area
Garage Spaces 7.0
Waterfront N
Water Access N
Accessibility None
Porch Patio(s), Porch(es)
Parking Type Detached Garage, Driveway
Total Parking Spaces 7
Garage Y
Building
Lot Description Backs to Trees, Landscaping, Pond, Rear Yard, SideYard(s)
Story 2
Foundation Block
Sewer Public Sewer
Water Public
Architectural Style Cape Cod
Level or Stories 2
Additional Building Above Grade, Below Grade
New Construction N
Schools
Elementary Schools Glen Acres
Middle Schools Fugett
High Schools East High
School District West Chester Area
Others
Senior Community No
Tax ID 52-05G-0127
Ownership Fee Simple
SqFt Source Assessor
Special Listing Condition Standard
Read Less Info
Want to know what your home might be worth? Contact us for a FREE valuation!

Our team is ready to help you sell your home for the highest possible price ASAP

Bought with Lisa A Ciccotelli • BHHS Fox & Roach-Haverford







