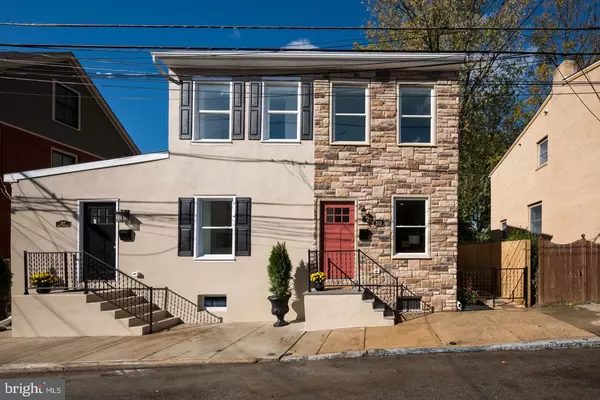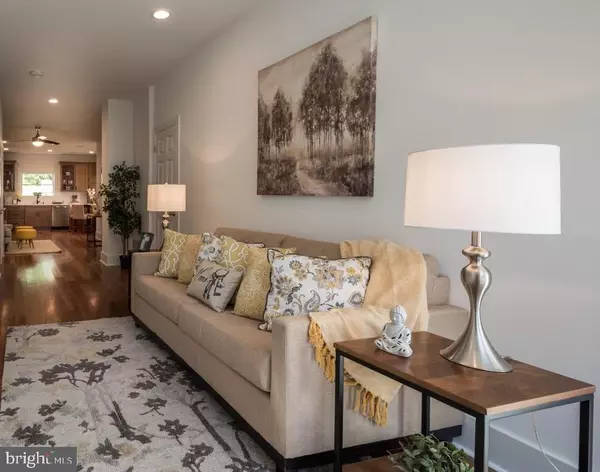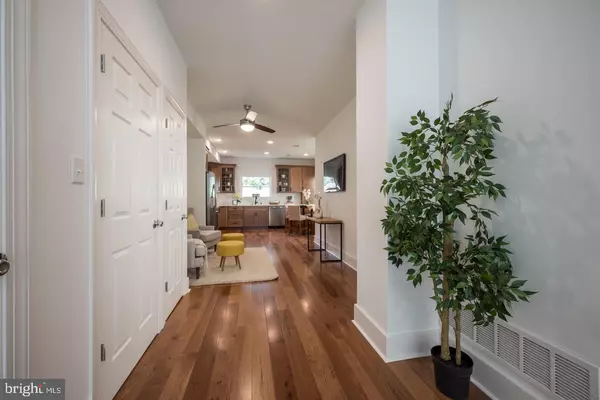$440,000
$465,000
5.4%For more information regarding the value of a property, please contact us for a free consultation.
3 Beds
2 Baths
1,420 SqFt
SOLD DATE : 01/05/2022
Key Details
Sold Price $440,000
Property Type Single Family Home
Sub Type Twin/Semi-Detached
Listing Status Sold
Purchase Type For Sale
Square Footage 1,420 sqft
Price per Sqft $309
Subdivision None Available
MLS Listing ID PACT2010486
Sold Date 01/05/22
Style Colonial
Bedrooms 3
Full Baths 1
Half Baths 1
HOA Y/N N
Abv Grd Liv Area 1,420
Originating Board BRIGHT
Year Built 2021
Annual Tax Amount $2,378
Tax Year 2021
Lot Size 942 Sqft
Acres 0.02
Lot Dimensions 0.00 x 0.00
Property Description
Brand new construction in the heart of downtown West Chester! Be the first to live in this sophisticated and beautifully designed and rebuilt home. This is unlike any other home in the Borough. Other than a few existing structures, EVERYTHING is brand new to include: all exterior and interior framing, electrical system, insulation, plumbing system, mechanical system (high efficiency gas heat and central air, hot water heater), new high-end appliances and custom cabinetry, hardwood flooring and carpet, windows and doors, stonework and siding, roof, steps, gutters, railings, lighting, and every single. fixture. ALL with the manufacturers warranty. You wont find anything that compares to this pristine and contemporary home in such a prime West Chester location. Step inside to the bright & open living space with hardwood floors and recessed lighting; the ideal space to savor your daily routine. Enjoy every second in the soothing & contemporary kitchen with 42-inch cabinets, quartz countertops, stainless steel appliances and hood to include a gas range with an air fryer, subway tile back splash, and a dining area with a lovely view of the outdoors. From the main living space, step outside to a private outdoor nook to grill, enjoy coffee, outdoor dining and relaxing. Finishing out the first level is a beautifully appointed powder room with quartz vanity. A striking wrought iron railing leads to the second level, where you will find all 3 bedrooms (all with double closets) and a gorgeous custom-designed full bath with honeycomb tile and linen closet. Even the basement of this home is pristine and ready for storage or finishing to your liking, should your needs require it. Immerse yourself in the very best of downtown West Chester and walk to everything this area has to offer, including local markets, cafes, pubs, parks, shops, renowned downtown restaurants, and West Chester University. This home is one of a kind; do not miss this unmistakable opportunity. Be sure to view the floorplans, virtual tour, and schedule a showing today.
Location
State PA
County Chester
Area West Chester Boro (10301)
Zoning R-10
Rooms
Other Rooms Living Room, Primary Bedroom, Bedroom 2, Bedroom 3, Kitchen, Other, Bathroom 1, Half Bath
Basement Interior Access, Partial, Sump Pump, Unfinished
Interior
Interior Features Ceiling Fan(s), Floor Plan - Open, Kitchen - Gourmet, Kitchen - Table Space, Recessed Lighting, Tub Shower, Upgraded Countertops, Wood Floors
Hot Water Electric
Heating Forced Air
Cooling Central A/C, Attic Fan
Flooring Hardwood, Ceramic Tile, Concrete, Carpet
Equipment Built-In Microwave, Dishwasher, Disposal, Oven - Self Cleaning, Oven - Single, Oven/Range - Gas, Range Hood, Refrigerator, Stainless Steel Appliances, Washer/Dryer Hookups Only, Water Heater
Fireplace N
Window Features Double Hung,Energy Efficient,Insulated,Replacement,Screens,Vinyl Clad
Appliance Built-In Microwave, Dishwasher, Disposal, Oven - Self Cleaning, Oven - Single, Oven/Range - Gas, Range Hood, Refrigerator, Stainless Steel Appliances, Washer/Dryer Hookups Only, Water Heater
Heat Source Natural Gas
Laundry Main Floor
Exterior
Fence Privacy
Waterfront N
Water Access N
Roof Type Pitched,Shingle
Accessibility None
Parking Type On Street
Garage N
Building
Lot Description Level
Story 2
Foundation Stone
Sewer Public Sewer
Water Public
Architectural Style Colonial
Level or Stories 2
Additional Building Above Grade, Below Grade
Structure Type 9'+ Ceilings,Dry Wall
New Construction Y
Schools
School District West Chester Area
Others
Senior Community No
Tax ID 01-04 -0146
Ownership Fee Simple
SqFt Source Assessor
Acceptable Financing Cash, Conventional, FHA, VA
Listing Terms Cash, Conventional, FHA, VA
Financing Cash,Conventional,FHA,VA
Special Listing Condition Standard
Read Less Info
Want to know what your home might be worth? Contact us for a FREE valuation!

Our team is ready to help you sell your home for the highest possible price ASAP

Bought with Lisa Norman-Jones • Long & Foster Real Estate, Inc.







