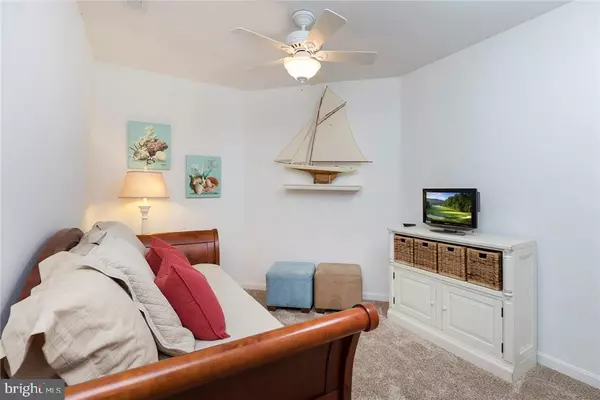$244,000
$249,900
2.4%For more information regarding the value of a property, please contact us for a free consultation.
2 Beds
2 Baths
1,318 SqFt
SOLD DATE : 12/22/2017
Key Details
Sold Price $244,000
Property Type Condo
Sub Type Condo/Co-op
Listing Status Sold
Purchase Type For Sale
Square Footage 1,318 sqft
Price per Sqft $185
Subdivision Bayside
MLS Listing ID 1001034112
Sold Date 12/22/17
Style Contemporary,Unit/Flat
Bedrooms 2
Full Baths 2
Condo Fees $4,012
HOA Fees $165/ann
HOA Y/N Y
Abv Grd Liv Area 1,318
Originating Board SCAOR
Year Built 2007
Property Description
What an Opportunity to Own This Carefree & Beachy 2BR/2BA Plus Den, Turn Key Property with Elevator, Covered Parking and Just steps to Pools. Plus Enjoy the Stylish Designer Furnishings and Decor which are ALL INCLUDED at THE Award Winning Waterfront Golf Community of BAYSIDE! Spacious Master Bedroom Tommy Bahama Style Furnishings with Walk In Closet and Private Tiled Bath. Guest Bedroom and Den with Day Bed. Home can easily Sleep 6! Corian Kitchen Counters with Stainless Appliances. Brand New Carpet. Furnished and Decorated by Local High End Furniture Store. Community with Indoor and Outdoor Pools, Nature Trails, Bay Front Beach and Kayaking, Bayside Institute, AND Home of The Freeman Stage! Dining, Shopping IN Community! Beach Shuttle. Come Join the Fun.
Location
State DE
County Sussex
Area Baltimore Hundred (31001)
Rooms
Other Rooms Primary Bedroom
Interior
Interior Features Breakfast Area, Combination Kitchen/Living, Entry Level Bedroom, Ceiling Fan(s), Window Treatments
Hot Water Electric
Heating Forced Air, Propane
Cooling Central A/C
Flooring Carpet, Tile/Brick
Fireplaces Number 1
Fireplaces Type Gas/Propane
Equipment Dishwasher, Disposal, Dryer - Electric, Icemaker, Refrigerator, Oven/Range - Electric, Washer, Water Heater
Furnishings Yes
Fireplace Y
Window Features Screens
Appliance Dishwasher, Disposal, Dryer - Electric, Icemaker, Refrigerator, Oven/Range - Electric, Washer, Water Heater
Heat Source Bottled Gas/Propane
Exterior
Exterior Feature Porch(es), Screened
Garage Covered Parking
Garage Spaces 1.0
Utilities Available Cable TV Available
Amenities Available Elevator, Fitness Center, Golf Club, Jog/Walk Path, Pier/Dock, Tot Lots/Playground, Swimming Pool, Pool Mem Avail, Pool - Outdoor, Tennis Courts, Water/Lake Privileges
Waterfront N
Water Access Y
Roof Type Architectural Shingle
Porch Porch(es), Screened
Total Parking Spaces 1
Garage N
Building
Lot Description Landscaping
Story 1
Unit Features Garden 1 - 4 Floors
Foundation Concrete Perimeter
Sewer Public Sewer
Water Public
Architectural Style Contemporary, Unit/Flat
Level or Stories 1
Additional Building Above Grade
New Construction N
Schools
School District Indian River
Others
HOA Fee Include Lawn Maintenance
Tax ID 533-19.00-893.00-205B
Ownership Condominium
SqFt Source Estimated
Acceptable Financing Cash, Conventional
Listing Terms Cash, Conventional
Financing Cash,Conventional
Read Less Info
Want to know what your home might be worth? Contact us for a FREE valuation!

Our team is ready to help you sell your home for the highest possible price ASAP

Bought with CHRISTOPHER KAVANAGH • Coldwell Banker Realty







