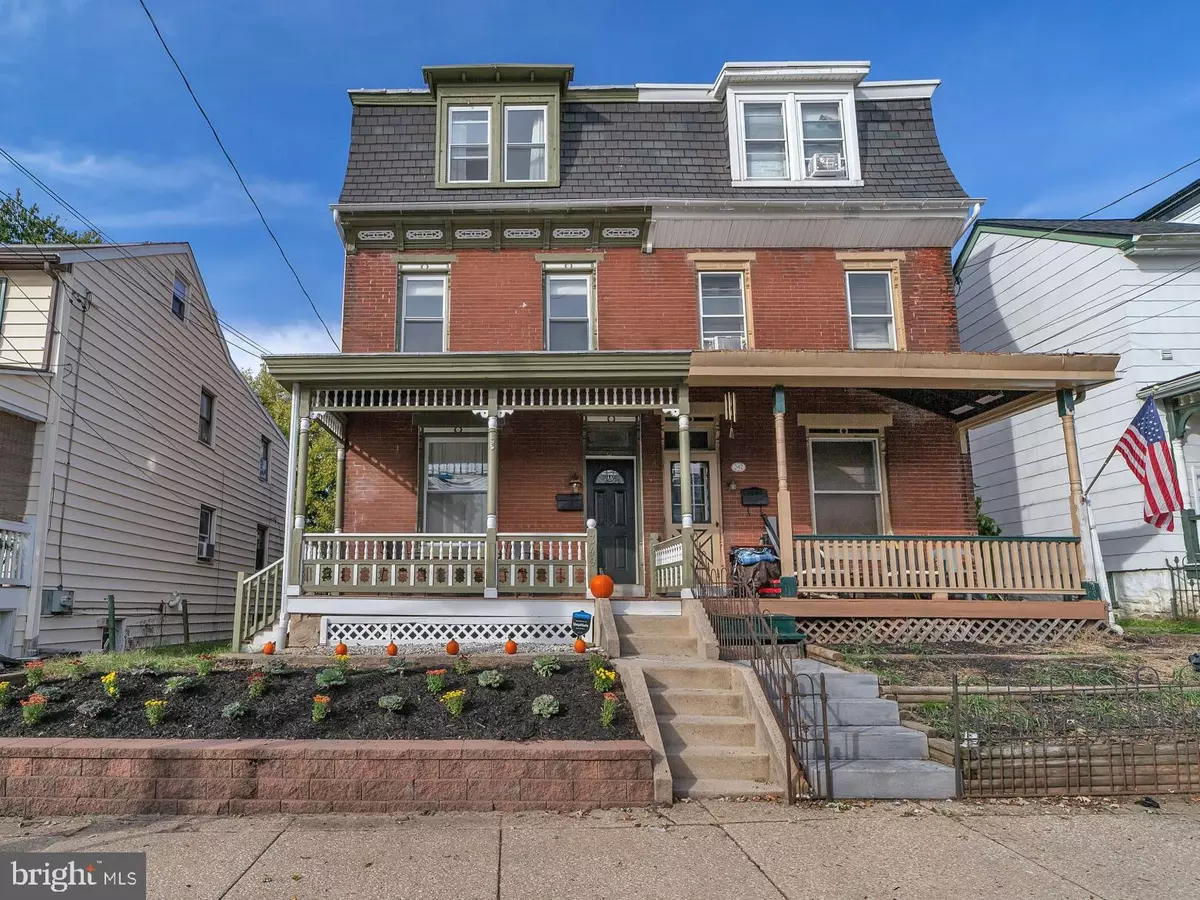$430,000
$419,000
2.6%For more information regarding the value of a property, please contact us for a free consultation.
4 Beds
3 Baths
2,212 SqFt
SOLD DATE : 12/28/2021
Key Details
Sold Price $430,000
Property Type Single Family Home
Sub Type Twin/Semi-Detached
Listing Status Sold
Purchase Type For Sale
Square Footage 2,212 sqft
Price per Sqft $194
Subdivision None Available
MLS Listing ID PACT2009956
Sold Date 12/28/21
Style Victorian
Bedrooms 4
Full Baths 2
Half Baths 1
HOA Y/N N
Abv Grd Liv Area 2,212
Originating Board BRIGHT
Year Built 1910
Annual Tax Amount $4,140
Tax Year 2021
Lot Size 3,920 Sqft
Acres 0.09
Lot Dimensions 0.00 x 0.00
Property Description
This wonderful three story twin home located in heart of Phoenixville is guaranteed to wow you with its many updates, amenities and charm. Built in 1910, there have been many renovations done, but the character remains alive. You are greeted by a lovely front porch that is spacious and wonderful for entertaining or relaxing. The first floor features high ceilings, hardwood flooring, a living room and dining room, and a beautifully updated kitchen with stainless steel appliances, granite countertops and plenty of cabinet space. What used to be a pantry has now been turned into a lovely laundry room with eclectic tile and a great amount of storage space. The first floor is completed with a recently added powder room, full of charm, and an extra room off of the kitchen with tons of warm natural lighting that can be used as a breakfast room, sitting area, office or extra entertainment space. The second floor begins with the first bedroom that is currently being used as an office and a full bathroom with tub shower combo. The primary bedroom is found at the end of the hallway and is very spacious, featuring wall to wall carpeting, with hardwood floors beneath, and a large closet. The spacious ensuite bathroom features dual sinks, a large soaking tub and a separate shower. The third floor has the other two additional bedrooms that feature wall to wall carpeting, updated windows that provide warm natural light and large closets for a home of this age. The backyard is fenced in, flat and very spacious for this location, and includes a two story garage and covered porch. The 2 story is a great bonus and value to this home as it is a rare find in Phoenixville. Newly constructed steps have been built on the side of the garage that lead to the second floor which can be used for additional storage or converted into additional living space, office or entertaining area. The covered porch also gives you great entertaining space outside. A very special home in a wonderful walk to Phoenixville location.
Location
State PA
County Chester
Area Phoenixville Boro (10315)
Zoning RES
Direction South
Rooms
Other Rooms Living Room, Dining Room, Primary Bedroom, Bedroom 2, Bedroom 3, Bedroom 4, Kitchen, Laundry, Office, Bathroom 2, Primary Bathroom
Basement Full, Interior Access
Interior
Interior Features Carpet, Ceiling Fan(s), Crown Moldings, Dining Area, Floor Plan - Open, Recessed Lighting, Wainscotting, Wood Floors
Hot Water Electric
Heating Forced Air
Cooling None
Flooring Ceramic Tile, Hardwood, Partially Carpeted
Equipment Built-In Microwave, Built-In Range, Dishwasher, Disposal, Oven - Self Cleaning, Oven/Range - Electric, Stainless Steel Appliances, Washer, Refrigerator, Dryer
Fireplace N
Window Features Bay/Bow
Appliance Built-In Microwave, Built-In Range, Dishwasher, Disposal, Oven - Self Cleaning, Oven/Range - Electric, Stainless Steel Appliances, Washer, Refrigerator, Dryer
Heat Source Natural Gas
Laundry Main Floor
Exterior
Exterior Feature Patio(s)
Garage Additional Storage Area, Oversized
Garage Spaces 1.0
Fence Wood
Waterfront N
Water Access N
Roof Type Shingle
Accessibility None
Porch Patio(s)
Road Frontage Boro/Township
Parking Type Detached Garage, On Street
Total Parking Spaces 1
Garage Y
Building
Lot Description Rear Yard
Story 3
Foundation Stone
Sewer Public Sewer
Water Public
Architectural Style Victorian
Level or Stories 3
Additional Building Above Grade, Below Grade
Structure Type 9'+ Ceilings,Dry Wall,Plaster Walls
New Construction N
Schools
High Schools Phoenixville
School District Phoenixville Area
Others
Senior Community No
Tax ID 15-09 -0264
Ownership Fee Simple
SqFt Source Estimated
Security Features Carbon Monoxide Detector(s),Smoke Detector
Acceptable Financing Cash, Conventional
Listing Terms Cash, Conventional
Financing Cash,Conventional
Special Listing Condition Standard
Read Less Info
Want to know what your home might be worth? Contact us for a FREE valuation!

Our team is ready to help you sell your home for the highest possible price ASAP

Bought with Christopher Holt • VRA Realty







