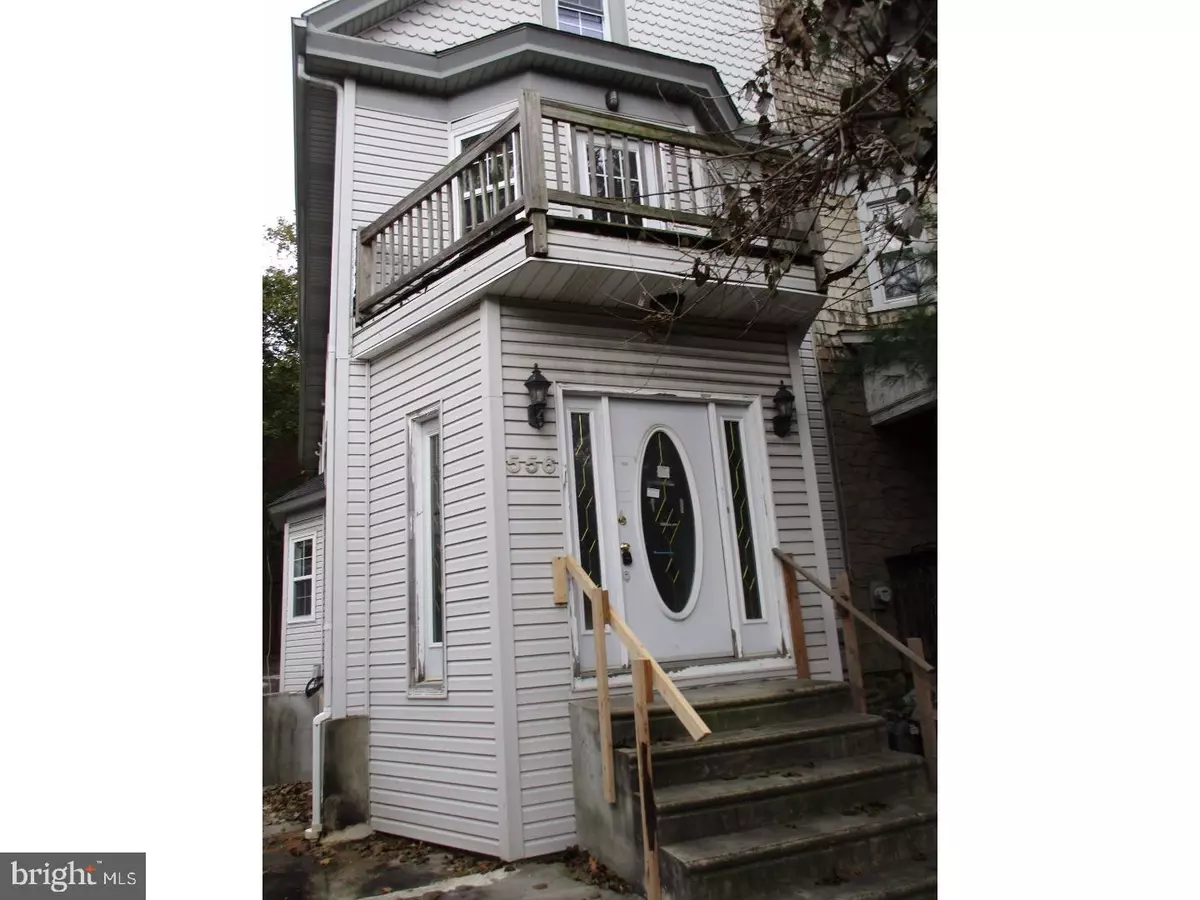$123,375
$202,500
39.1%For more information regarding the value of a property, please contact us for a free consultation.
4 Beds
5 Baths
2,331 SqFt
SOLD DATE : 06/08/2018
Key Details
Sold Price $123,375
Property Type Single Family Home
Sub Type Twin/Semi-Detached
Listing Status Sold
Purchase Type For Sale
Square Footage 2,331 sqft
Price per Sqft $52
Subdivision None Available
MLS Listing ID 1004225615
Sold Date 06/08/18
Style Other
Bedrooms 4
Full Baths 4
Half Baths 1
HOA Y/N N
Abv Grd Liv Area 2,331
Originating Board TREND
Year Built 1910
Annual Tax Amount $8,150
Tax Year 2018
Lot Size 2,950 Sqft
Acres 0.07
Lot Dimensions 25
Property Description
This property has been placed in an upcoming online event. All bids should be submitted at (see agent remarks) (void where prohibited). All offers received prior to the event period should be submitted by the buyer or buyer's agent by clicking on the "Make Offer" button on the Property Details page on (see agent remarks). All offers will be reviewed and responded to within 3 business days. All properties are subject to a 5% buyer's premium pursuant to the Auction Participation Agreement and Terms & Conditions (minimums will apply). Please contact listing agent for details and commission paid on this property. Are you looking for a suburban home that has the walkability and convenience of a city home? If so then this recently renovated twin might be what you're looking for. It's within walking distance to the shops on Old York Road, Elkins Park Square and Yorktown. And, it has many luxurious finishes and touches throughout the whole home. These include hardwood floors, granite fireplace and a modern kitchen with granite countertops and upscale cabinets. There is a nice balcony in the front and a huge balcony/ roof in the back. And there's a large patio at ground level in the back, as well. Yes, it does need repairs, but the potential is there. This is an excellent opportunity, make your appointment today! Note: This is a HUD home sold in As-Is condition without any guarantee or warranty by seller. HUD Case #441-834931. Insurability is IE (Insured Escrow) - This property will qualify for FHA 203(b) financing, with a repair escrow (amount subject to buyer appraisal). FHA 203(k) or Conventional financing may also be used. Buyer pays both sides of transfer tax. Buyer also pays for any U&O expenses, any tax or utility certifications and any conveyancing expenses. Please see agent remarks for information on how to submit an offer and how to obtain a property condition report. "EQUAL HOUSING OPPORTUNITY".
Location
State PA
County Montgomery
Area Cheltenham Twp (10631)
Zoning R5
Rooms
Other Rooms Living Room, Dining Room, Primary Bedroom, Bedroom 2, Bedroom 3, Kitchen, Family Room, Bedroom 1, Other
Basement Full, Fully Finished
Interior
Interior Features Ceiling Fan(s), Kitchen - Eat-In
Hot Water Natural Gas
Heating Oil, Forced Air
Cooling Central A/C
Flooring Wood, Fully Carpeted
Fireplaces Number 1
Fireplace Y
Window Features Replacement
Heat Source Oil
Laundry Upper Floor
Exterior
Exterior Feature Roof, Patio(s), Balcony
Water Access N
Accessibility None
Porch Roof, Patio(s), Balcony
Garage N
Building
Story 2.5
Sewer Public Sewer
Water Public
Architectural Style Other
Level or Stories 2.5
Additional Building Above Grade
New Construction N
Schools
School District Cheltenham
Others
Senior Community No
Tax ID 31-00-06748-007
Ownership Fee Simple
Special Listing Condition REO (Real Estate Owned)
Read Less Info
Want to know what your home might be worth? Contact us for a FREE valuation!

Our team is ready to help you sell your home for the highest possible price ASAP

Bought with Alvaro Ronderos • Independence Real Estate Sales LLC






