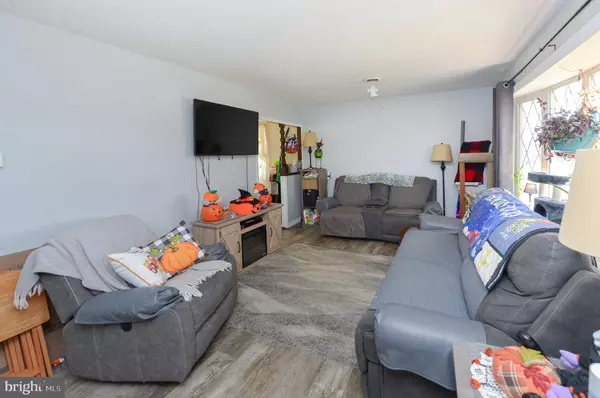$260,000
$259,999
For more information regarding the value of a property, please contact us for a free consultation.
3 Beds
1 Bath
936 SqFt
SOLD DATE : 12/22/2021
Key Details
Sold Price $260,000
Property Type Single Family Home
Sub Type Detached
Listing Status Sold
Purchase Type For Sale
Square Footage 936 sqft
Price per Sqft $277
Subdivision Nottingham Vil
MLS Listing ID PABU2009790
Sold Date 12/22/21
Style Ranch/Rambler
Bedrooms 3
Full Baths 1
HOA Y/N N
Abv Grd Liv Area 936
Originating Board BRIGHT
Year Built 1955
Annual Tax Amount $3,543
Tax Year 2021
Lot Size 6,000 Sqft
Acres 0.14
Lot Dimensions 60.00 x 100.00
Property Description
Say goodbye to the hassle of stairs or a basement, and say hello to your home sweet home: 3813 Morrow Drive! This well-maintained 3 bedroom 1 bath Ranch home happily sits in the quiet neighborhood of Nottingham Village, and is just a quick drive to Bensalem's highly-rated schools, Roosevelt Blvd, Neshaminy shopping, and I-95. The exterior of the home features a well-maintained yard, shared driveway, and plenty of gardening space. As you enter through the living room, you'll notice plenty of light from the large window, contemporary vinyl flooring and wall paint, and a spacious coat closet. Head down the hall to find the recently updated full bathroom with jacuzzi tub and raised toilet, and 3 good sized bedrooms that can double as a nursery, home office, or man-cave/she-shed! Heading back through the living room, you'll enter the eat-in kitchen with a contemporary brick backsplash, rustic-style ceiling beams, and a connected laundry/utility room. Exit out the back door and encounter the spacious fenced in backyard, boasting a 15x30ft above-ground pool, small deck, patio, storage shed, play equipment, and detached 1-car garage. This home features a newer roof, water heater, A/C system, flooring and carpeting, and is being sold As-Is. Don't miss your perfect opportunity for a charming home in this peaceful neighborhood- it certainly won't last long! Make an appointment today!
Location
State PA
County Bucks
Area Bensalem Twp (10102)
Zoning R2
Rooms
Other Rooms Living Room, Primary Bedroom, Bedroom 2, Kitchen, Bedroom 1, Laundry, Bathroom 1, Attic
Main Level Bedrooms 3
Interior
Interior Features Kitchen - Eat-In, Attic, Carpet, Ceiling Fan(s), Entry Level Bedroom, Exposed Beams
Hot Water Natural Gas
Heating Forced Air
Cooling Central A/C
Flooring Vinyl
Equipment Dishwasher, Dryer - Front Loading, Oven/Range - Gas, Washer - Front Loading, Water Heater
Fireplace N
Appliance Dishwasher, Dryer - Front Loading, Oven/Range - Gas, Washer - Front Loading, Water Heater
Heat Source Natural Gas
Laundry Main Floor
Exterior
Exterior Feature Patio(s), Porch(es)
Parking Features Garage - Side Entry
Garage Spaces 5.0
Fence Wood
Pool Above Ground
Utilities Available Cable TV
Water Access N
Roof Type Shingle
Accessibility None
Porch Patio(s), Porch(es)
Total Parking Spaces 5
Garage Y
Building
Lot Description Front Yard, Rear Yard
Story 1
Foundation Concrete Perimeter
Sewer Public Sewer
Water Public
Architectural Style Ranch/Rambler
Level or Stories 1
Additional Building Above Grade, Below Grade
New Construction N
Schools
School District Bensalem Township
Others
Senior Community No
Tax ID 02-011-167
Ownership Fee Simple
SqFt Source Assessor
Acceptable Financing Conventional, VA, FHA 203(b), Cash
Listing Terms Conventional, VA, FHA 203(b), Cash
Financing Conventional,VA,FHA 203(b),Cash
Special Listing Condition Standard
Read Less Info
Want to know what your home might be worth? Contact us for a FREE valuation!

Our team is ready to help you sell your home for the highest possible price ASAP

Bought with Alyssa Frysinger • RE/MAX Affiliates






