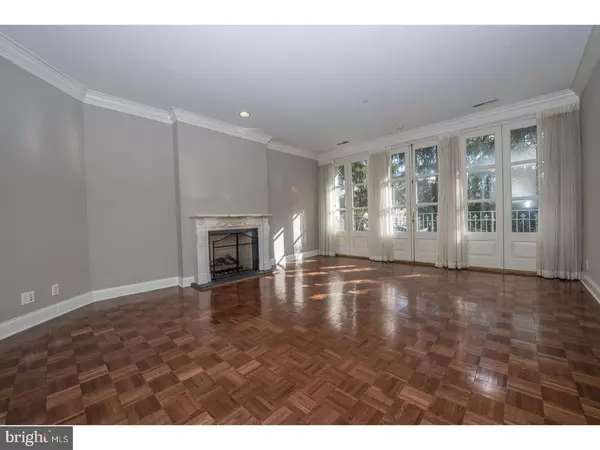$485,000
$515,000
5.8%For more information regarding the value of a property, please contact us for a free consultation.
2 Beds
2 Baths
1,688 SqFt
SOLD DATE : 06/08/2018
Key Details
Sold Price $485,000
Property Type Single Family Home
Sub Type Unit/Flat/Apartment
Listing Status Sold
Purchase Type For Sale
Square Footage 1,688 sqft
Price per Sqft $287
Subdivision Austin Park Place
MLS Listing ID 1005266387
Sold Date 06/08/18
Style Colonial,Contemporary
Bedrooms 2
Full Baths 2
HOA Fees $670/mo
HOA Y/N N
Abv Grd Liv Area 1,688
Originating Board TREND
Year Built 2002
Annual Tax Amount $10,996
Tax Year 2018
Lot Size 1,742 Sqft
Acres 0.04
Lot Dimensions 0.04
Property Description
This premier boutique condominium with only 11 units and no long hallways to navigate is just a "stones throw" from the Rosemont train station for train to center city. You won't find a condo on the Main Line that compares to Austin Park Place with its quality craftsmanship and near perfect "walk score". Generously sized rooms with 9FT ceilings, solid arched doors, crown molding, gas fireplace with marble mantle and beautiful parquet flooring. Enter through large foyer to spacious living room with French doors leading to a private balcony and dining room. Enjoy sunny mornings in a cheerful well equipped eat-in kitchen.. Large master bedroom suite with walk-in custom closet and additional closet. Second bedroom was used by former owner as a den. It has 2 closets and an entertainment unit. Laundry room with washer and dryer has cabinetry for storage. Caretaker lives in carriage house on-site. The elevator takes you directly from your floor to the garage. One assigned parking space with plenty of storage in heated garage is included in the price. Guest parking also available. Low condo fee as it includes heat, all water, common area maintenance, exterior maintenance, insurance, sewer, snow removal, trash removal. Situated across from Austin Park where you can enjoy a leisurely walk or just relax on one of the many benches. Walk to the grocery store, pharmacy, Bryn Mawr restaurants, shopping and Bryn Mawr Film Institute.
Location
State PA
County Montgomery
Area Lower Merion Twp (10640)
Zoning R7
Rooms
Other Rooms Living Room, Dining Room, Primary Bedroom, Kitchen, Family Room, Bedroom 1
Interior
Interior Features Primary Bath(s), Butlers Pantry, Sprinkler System, Elevator, Intercom, Stall Shower, Kitchen - Eat-In
Hot Water Natural Gas
Heating Gas, Forced Air
Cooling Central A/C
Flooring Wood, Fully Carpeted
Fireplaces Number 1
Fireplaces Type Gas/Propane
Equipment Oven - Self Cleaning, Disposal, Built-In Microwave
Fireplace Y
Window Features Energy Efficient
Appliance Oven - Self Cleaning, Disposal, Built-In Microwave
Heat Source Natural Gas
Laundry Main Floor
Exterior
Exterior Feature Balcony
Garage Inside Access, Garage Door Opener
Garage Spaces 4.0
Utilities Available Cable TV
Waterfront N
Water Access N
Accessibility None
Porch Balcony
Parking Type On Street, Attached Garage, Other
Attached Garage 1
Total Parking Spaces 4
Garage Y
Building
Lot Description Corner
Foundation Concrete Perimeter
Sewer Public Sewer
Water Public
Architectural Style Colonial, Contemporary
Additional Building Above Grade
Structure Type 9'+ Ceilings
New Construction N
Schools
High Schools Harriton Senior
School District Lower Merion
Others
Pets Allowed N
HOA Fee Include Common Area Maintenance,Ext Bldg Maint,Lawn Maintenance,Snow Removal,Trash,Heat,Water,Sewer,Cook Fee,Parking Fee,Insurance,All Ground Fee,Management
Senior Community No
Tax ID 40-00-40772-057
Ownership Condominium
Security Features Security System
Acceptable Financing Conventional
Listing Terms Conventional
Financing Conventional
Read Less Info
Want to know what your home might be worth? Contact us for a FREE valuation!

Our team is ready to help you sell your home for the highest possible price ASAP

Bought with Lisa Frey Hershock • BHHS Fox & Roach-Malvern







