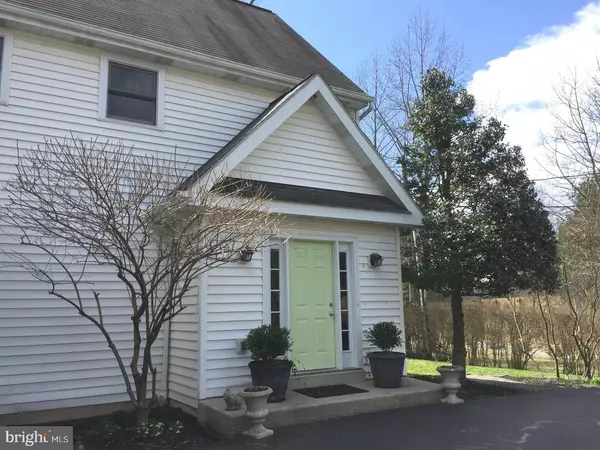$535,000
$565,000
5.3%For more information regarding the value of a property, please contact us for a free consultation.
3 Beds
4 Baths
2,452 SqFt
SOLD DATE : 06/07/2018
Key Details
Sold Price $535,000
Property Type Single Family Home
Sub Type Detached
Listing Status Sold
Purchase Type For Sale
Square Footage 2,452 sqft
Price per Sqft $218
Subdivision None Available
MLS Listing ID 1000390848
Sold Date 06/07/18
Style Colonial,Contemporary
Bedrooms 3
Full Baths 3
Half Baths 1
HOA Y/N N
Abv Grd Liv Area 2,452
Originating Board TREND
Year Built 1995
Annual Tax Amount $7,131
Tax Year 2018
Lot Size 0.278 Acres
Acres 0.28
Lot Dimensions 138X195
Property Description
Tucked away on a small street in Villanova, this handsome European style cottage has large rooms and a gracious open flow for easy living and wonderful entertaining. As you step into the foyer, you are greeted by a large open space full of light coming from multiple double French doors and numerous high hats ceiling fixtures. The generous sized living/dining room has a wall of built in book shelves surrounding a gas fireplace that creates an intimate feeling for relaxing or enjoying company. A dining room space is at the end of the living room area. The very well appointed kitchen is a big open room with a gas fireplace and sitting area. A walk in pantry is adjacent to the kitchen. You can easily fit a large table and chairs for large or small gatherings. People love to hang out in the kitchen as meals are prepared. The double French doors exit to a spacious patio which overlooks the beautifully designed gardens. Off the kitchen is a powder room and entry to the 2 car garage making unloading groceries so easy. Upstairs to an open hallway, there is a laundry closet, then the corner master suite with windows on two sides. The master bedroom has plenty of closet and storage space as well as a master bath with a long counter, oversized tub and shower. The second bedroom is also a corner room with two exposures, two big closets and its own attached bathroom. The third bedroom is through another set of doors off the hallway and a few steps down. It opens up to a very large high ceiling area with its own bathroom, closet and skylight. There is a sink and refrigerator. This could be a big 3rd bedroom, a perfect studio, office or in law suite. It has separate access from the garage. This 3rd bedroom could be an efficiency as it has a separate entrance and was approved as a rental unit. The Villanova campus and shopping are a short walk or bike ride from this property. It is located close to major roads for easy access into the city or farther out into the suburbs. The property has been pre-inspected, the report is available to interested parties. Most windows and a door are being replaced prior to settlement. See information on Presentation of Offers. Seller is licensed Realtor in Pennsylvania.
Location
State PA
County Delaware
Area Radnor Twp (10436)
Zoning RESID
Direction Northeast
Rooms
Other Rooms Living Room, Dining Room, Primary Bedroom, Bedroom 2, Kitchen, Bedroom 1, Attic
Basement Full, Unfinished
Interior
Interior Features Primary Bath(s), Butlers Pantry, Skylight(s), Kitchen - Eat-In
Hot Water Natural Gas
Heating Gas, Forced Air
Cooling Central A/C
Flooring Wood, Fully Carpeted
Fireplaces Number 2
Fireplaces Type Gas/Propane
Equipment Built-In Range, Dishwasher, Refrigerator, Disposal
Fireplace Y
Window Features Energy Efficient,Replacement
Appliance Built-In Range, Dishwasher, Refrigerator, Disposal
Heat Source Natural Gas
Laundry Upper Floor
Exterior
Exterior Feature Patio(s)
Garage Inside Access
Garage Spaces 2.0
Utilities Available Cable TV
Waterfront N
Water Access N
Roof Type Pitched,Shingle
Accessibility None
Porch Patio(s)
Parking Type Driveway, Attached Garage, Other
Attached Garage 2
Total Parking Spaces 2
Garage Y
Building
Lot Description Corner, Sloping, Front Yard, Rear Yard
Story 2
Sewer On Site Septic
Water Public
Architectural Style Colonial, Contemporary
Level or Stories 2
Additional Building Above Grade
Structure Type Cathedral Ceilings,9'+ Ceilings
New Construction N
Schools
Middle Schools Radnor
High Schools Radnor
School District Radnor Township
Others
Senior Community No
Tax ID 36-04-02715-00
Ownership Fee Simple
Read Less Info
Want to know what your home might be worth? Contact us for a FREE valuation!

Our team is ready to help you sell your home for the highest possible price ASAP

Bought with Brittany Nettles • Keller Williams Philadelphia







