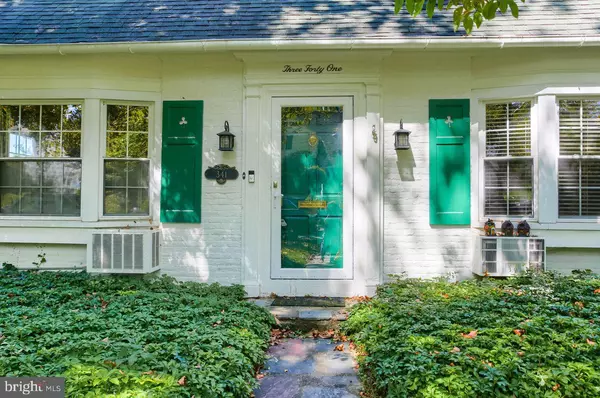$241,000
$241,000
For more information regarding the value of a property, please contact us for a free consultation.
4 Beds
3 Baths
2,604 SqFt
SOLD DATE : 12/02/2021
Key Details
Sold Price $241,000
Property Type Single Family Home
Sub Type Detached
Listing Status Sold
Purchase Type For Sale
Square Footage 2,604 sqft
Price per Sqft $92
Subdivision Devon-Creston
MLS Listing ID PAYK2007338
Sold Date 12/02/21
Style Colonial
Bedrooms 4
Full Baths 2
Half Baths 1
HOA Y/N N
Abv Grd Liv Area 2,604
Originating Board BRIGHT
Year Built 1937
Annual Tax Amount $7,879
Tax Year 2021
Lot Size 7,680 Sqft
Acres 0.18
Property Description
This home is much larger than it looks from the front. Generous storage spaces, beautiful built-in shelving, original hardwood floors, classic crown molding, replacement windows and a wood-burning fireplace are only a few of the things that make this house a great home. The floor plan provides for a gentle flow of traffic with cozy nooks to sit and read a book. Upstairs, four bedrooms and two bathrooms open off of a generous, airy hall. Outside, you'll find both a screened porch and a generous low maintenance deck for enjoying your shaded property. The integrated tandem garage, accessed from the rear alley is large enough for two cars as well as storage. The neighborhood boasts tree-lined streets and unique homes. It is moments away from York's Wellspan Hospital, shopping, theater and restaurants.
Location
State PA
County York
Area York City (15201)
Zoning RESIDENTIAL
Rooms
Other Rooms Living Room, Dining Room, Bedroom 2, Bedroom 3, Bedroom 4, Kitchen, Family Room, Bedroom 1
Basement Garage Access
Interior
Interior Features Attic, Built-Ins, Crown Moldings, Dining Area, Family Room Off Kitchen, Formal/Separate Dining Room, Kitchen - Table Space, Primary Bath(s), Stall Shower, Tub Shower, Walk-in Closet(s), Window Treatments, Wood Floors
Hot Water Natural Gas
Heating Radiator
Cooling Ceiling Fan(s), Wall Unit, Window Unit(s)
Flooring Ceramic Tile, Hardwood, Laminated
Fireplaces Number 1
Fireplaces Type Brick
Equipment Dishwasher, Dryer, Microwave, Oven/Range - Electric, Refrigerator, Washer
Fireplace Y
Window Features Bay/Bow,Replacement
Appliance Dishwasher, Dryer, Microwave, Oven/Range - Electric, Refrigerator, Washer
Heat Source Natural Gas
Laundry Basement
Exterior
Exterior Feature Deck(s), Porch(es), Screened
Garage Basement Garage, Garage Door Opener, Inside Access, Other
Garage Spaces 2.0
Fence Wood
Waterfront N
Water Access N
Roof Type Asphalt
Street Surface Paved
Accessibility None
Porch Deck(s), Porch(es), Screened
Road Frontage City/County
Parking Type Attached Garage
Attached Garage 2
Total Parking Spaces 2
Garage Y
Building
Lot Description Front Yard, Rear Yard
Story 2
Foundation Block
Sewer Public Sewer
Water Public
Architectural Style Colonial
Level or Stories 2
Additional Building Above Grade, Below Grade
New Construction N
Schools
School District York City
Others
Senior Community No
Tax ID 15-602-03-0012-00-00000
Ownership Fee Simple
SqFt Source Assessor
Security Features Smoke Detector
Acceptable Financing Cash, Conventional, FHA, VA
Listing Terms Cash, Conventional, FHA, VA
Financing Cash,Conventional,FHA,VA
Special Listing Condition Standard
Read Less Info
Want to know what your home might be worth? Contact us for a FREE valuation!

Our team is ready to help you sell your home for the highest possible price ASAP

Bought with April Michelle Pritchard • EXP Realty, LLC







