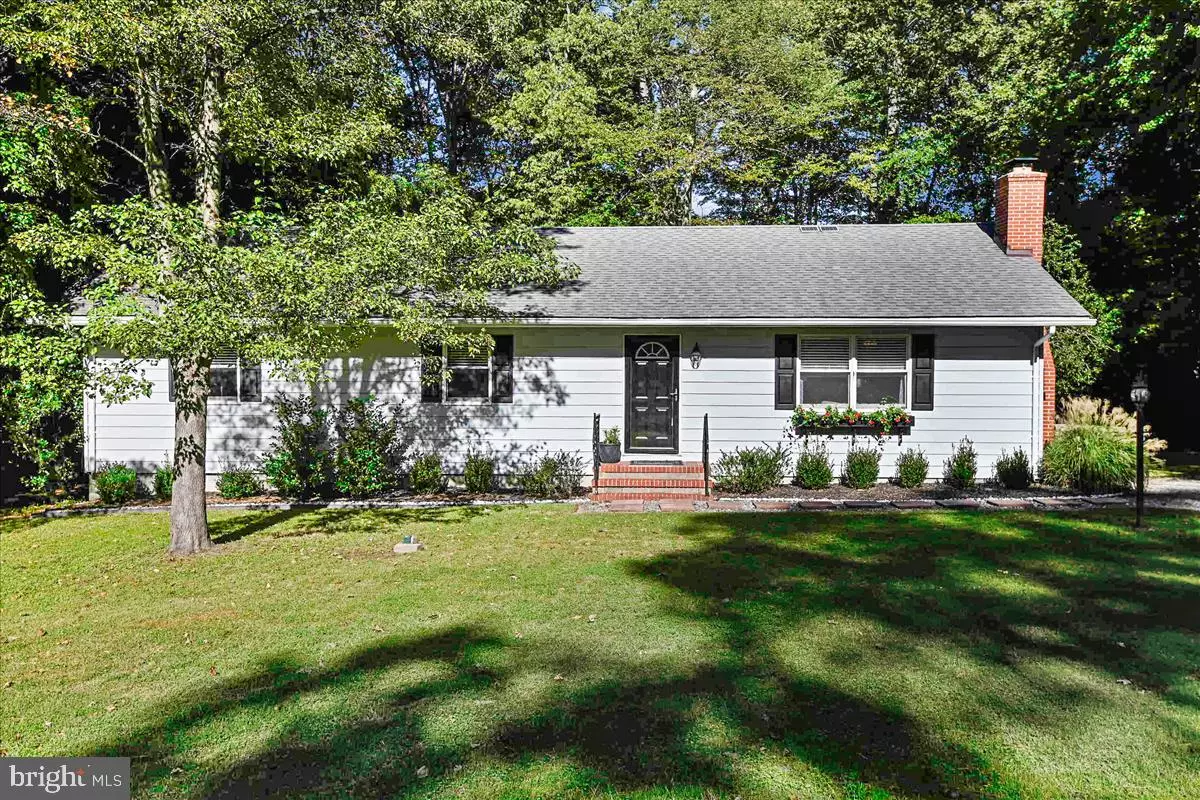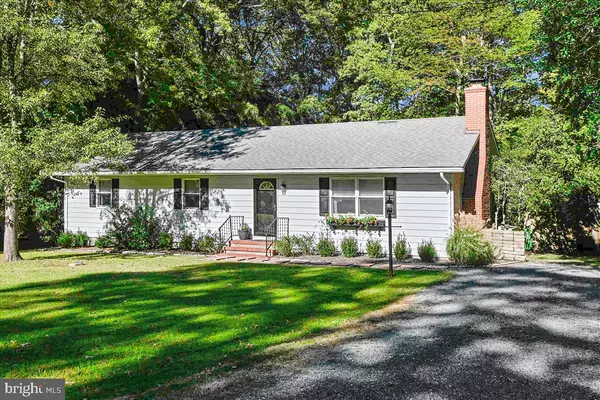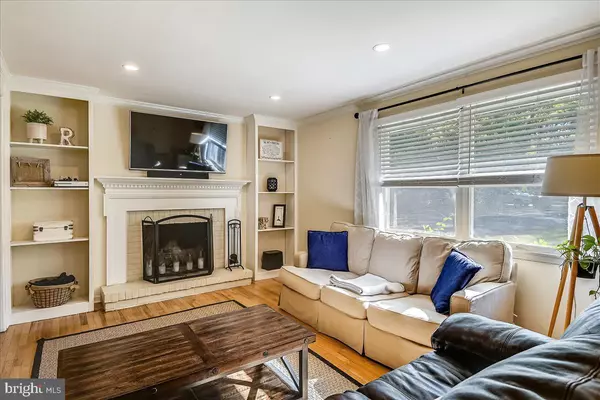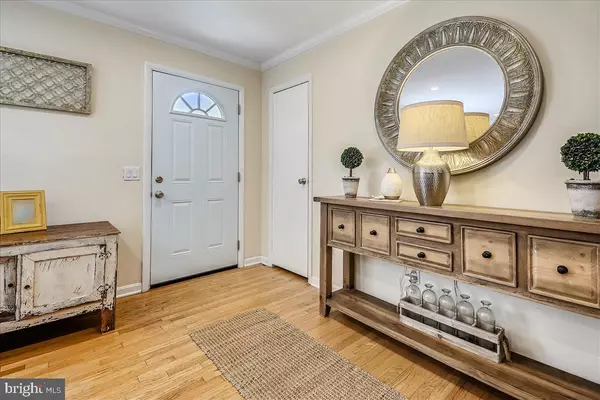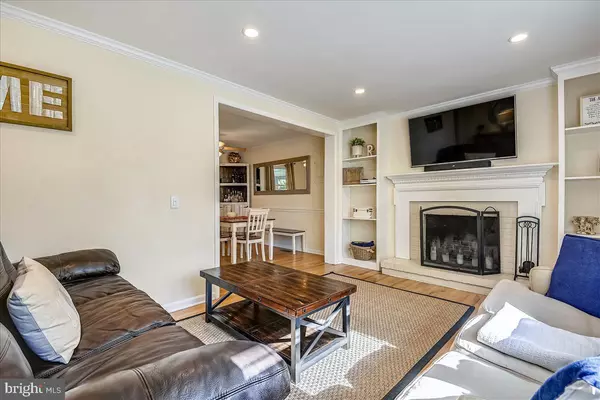$285,000
$315,000
9.5%For more information regarding the value of a property, please contact us for a free consultation.
3 Beds
2 Baths
1,296 SqFt
SOLD DATE : 12/03/2021
Key Details
Sold Price $285,000
Property Type Single Family Home
Sub Type Detached
Listing Status Sold
Purchase Type For Sale
Square Footage 1,296 sqft
Price per Sqft $219
Subdivision Beechwood
MLS Listing ID MDTA2001056
Sold Date 12/03/21
Style Ranch/Rambler
Bedrooms 3
Full Baths 1
Half Baths 1
HOA Y/N N
Abv Grd Liv Area 1,296
Originating Board BRIGHT
Year Built 1972
Annual Tax Amount $994
Tax Year 2015
Lot Size 0.505 Acres
Acres 0.51
Lot Dimensions 110.00 x
Property Description
Excellently maintained 3 Bedroom Ranch style home in the well established neighborhood of Beechwood. Perfect opportunity for first time home buyers or those looking to downsize. 24hr notice required for all showings.
Location
State MD
County Talbot
Zoning RESIDENTIAL
Rooms
Other Rooms Primary Bedroom, Bedroom 2, Bedroom 3
Main Level Bedrooms 3
Interior
Interior Features Combination Kitchen/Dining, Built-Ins, Floor Plan - Traditional, Attic
Hot Water Electric
Heating Forced Air
Cooling Central A/C
Fireplaces Number 1
Equipment Exhaust Fan, Microwave, Refrigerator, Oven/Range - Electric, Water Heater, Washer, Dryer
Fireplace Y
Window Features Double Pane
Appliance Exhaust Fan, Microwave, Refrigerator, Oven/Range - Electric, Water Heater, Washer, Dryer
Heat Source Electric
Exterior
Water Access N
Roof Type Shingle
Accessibility None
Garage N
Building
Story 1
Foundation Block, Crawl Space
Sewer Mound System, Septic Exists
Water Well
Architectural Style Ranch/Rambler
Level or Stories 1
Additional Building Above Grade, Below Grade
New Construction N
Schools
School District Talbot County Public Schools
Others
Senior Community No
Tax ID 2101046500
Ownership Fee Simple
SqFt Source Assessor
Special Listing Condition Standard
Read Less Info
Want to know what your home might be worth? Contact us for a FREE valuation!

Our team is ready to help you sell your home for the highest possible price ASAP

Bought with Lawrence Doyle • Long & Foster Real Estate, Inc.

