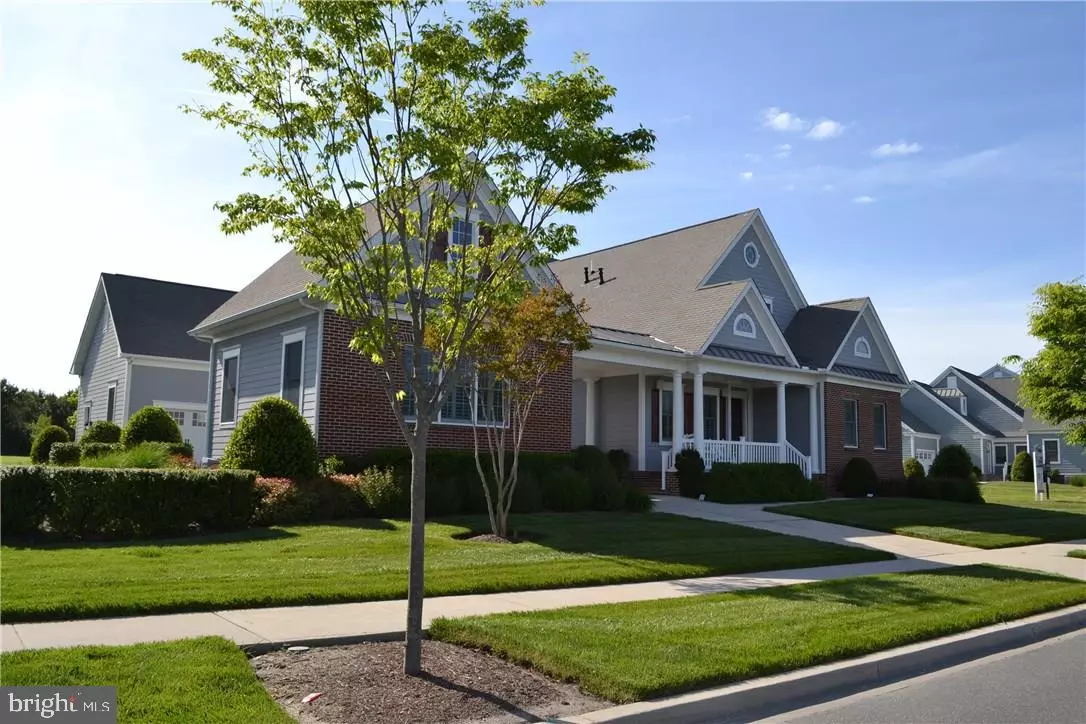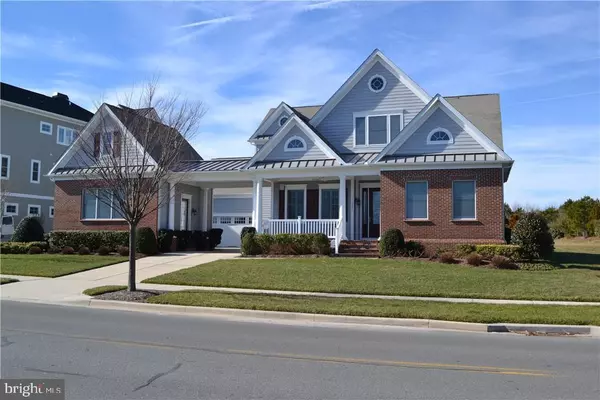$830,000
$849,000
2.2%For more information regarding the value of a property, please contact us for a free consultation.
8 Beds
8 Baths
5,115 SqFt
SOLD DATE : 05/18/2018
Key Details
Sold Price $830,000
Property Type Single Family Home
Sub Type Detached
Listing Status Sold
Purchase Type For Sale
Square Footage 5,115 sqft
Price per Sqft $162
Subdivision Bayside
MLS Listing ID 1001585432
Sold Date 05/18/18
Style Coastal,Colonial
Bedrooms 8
Full Baths 7
Half Baths 1
HOA Fees $374/ann
HOA Y/N Y
Abv Grd Liv Area 5,115
Originating Board SCAOR
Year Built 2007
Lot Size 0.720 Acres
Acres 0.72
Property Description
The Largest Homesite in Bayside!This decorator furnished Grand Estate Home is ready for your immediate enjoyment. Relax outdoors w/beautiful Lake and Nicklaus Golf views or in your spacious private outdoor living area feat. an outdoor kitchen,TV & sound system(both in & out),ideal for entertaining.The main house offers 7 BR (w/3 suites on 1st fl. & 2 suites on 2nd fl) & 6.5 baths.Gourmet kitchen w/ granite, custom cabinetry, & stainless appliances.The great room feat cathedral ceilings,gas fireplace w/blower, & custom cinema syst. Laundry rms on both floors.The guest house can be used as an 8th bedroom with full bath,or in its current use, a Media/Home Theater Room.Other upgrades incl. plantation shutters,ceramic tile,2 tankless water heaters in main house,wrought Iron,& huge walk-in California closet system.This stunning home is ideally located near shopping,restaurant,golf, pools,tennis,indoor pool, etc.Bayside also has bay access,pier,trails,& beach shuttle to Fenwick Island Beach.
Location
State DE
County Sussex
Area Baltimore Hundred (31001)
Rooms
Other Rooms Living Room, Dining Room, Primary Bedroom, Kitchen, Great Room, Laundry, Additional Bedroom
Basement Sump Pump
Interior
Interior Features Attic, Breakfast Area, Kitchen - Eat-In, Kitchen - Island, Pantry, Entry Level Bedroom, Ceiling Fan(s), Window Treatments
Hot Water Tankless
Heating Propane, Heat Pump(s), Zoned
Cooling Dehumidifier, Central A/C, Heat Pump(s), Zoned
Flooring Carpet, Tile/Brick
Fireplaces Number 1
Fireplaces Type Gas/Propane
Equipment Cooktop, Cooktop - Down Draft, Dishwasher, Disposal, Dryer - Electric, Air Cleaner, Exhaust Fan, Icemaker, Refrigerator, Humidifier, Microwave, Oven - Double, Oven - Wall, Water Heater - Tankless
Furnishings Yes
Fireplace Y
Window Features Screens
Appliance Cooktop, Cooktop - Down Draft, Dishwasher, Disposal, Dryer - Electric, Air Cleaner, Exhaust Fan, Icemaker, Refrigerator, Humidifier, Microwave, Oven - Double, Oven - Wall, Water Heater - Tankless
Heat Source Bottled Gas/Propane
Exterior
Exterior Feature Patio(s), Porch(es)
Garage Garage Door Opener
Garage Spaces 6.0
Amenities Available Basketball Courts, Cable, Community Center, Fitness Center, Party Room, Golf Club, Golf Course, Hot tub, Jog/Walk Path, Pier/Dock, Tot Lots/Playground, Pool Mem Avail, Pool - Outdoor, Swimming Pool, Putting Green, Security, Tennis Courts, Water/Lake Privileges
Waterfront Y
Water Access Y
View Lake, Pond
Roof Type Architectural Shingle
Porch Patio(s), Porch(es)
Road Frontage Public
Parking Type Off Street, Driveway, Attached Garage
Total Parking Spaces 6
Garage Y
Building
Lot Description Landscaping
Building Description Vaulted Ceilings, Guard System
Story 2
Foundation Concrete Perimeter, Crawl Space
Sewer Public Sewer
Water Private
Architectural Style Coastal, Colonial
Level or Stories 2
Additional Building Above Grade
Structure Type Vaulted Ceilings
New Construction N
Schools
School District Indian River
Others
HOA Fee Include Lawn Maintenance
Tax ID 533-19.00-888.00
Ownership Fee Simple
SqFt Source Estimated
Security Features Security System
Acceptable Financing Cash, Conventional
Listing Terms Cash, Conventional
Financing Cash,Conventional
Read Less Info
Want to know what your home might be worth? Contact us for a FREE valuation!

Our team is ready to help you sell your home for the highest possible price ASAP

Bought with JENNIFER HUGHES • Keller Williams Realty







