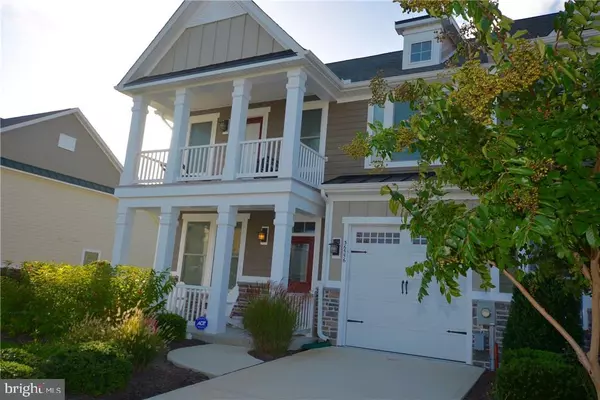$348,000
$364,900
4.6%For more information regarding the value of a property, please contact us for a free consultation.
3 Beds
3 Baths
2,021 SqFt
SOLD DATE : 12/13/2016
Key Details
Sold Price $348,000
Property Type Condo
Sub Type Condo/Co-op
Listing Status Sold
Purchase Type For Sale
Square Footage 2,021 sqft
Price per Sqft $172
Subdivision Bayside
MLS Listing ID 1001506406
Sold Date 12/13/16
Style Coastal
Bedrooms 3
Full Baths 2
Half Baths 1
HOA Fees $276/ann
HOA Y/N Y
Abv Grd Liv Area 2,021
Originating Board SCAOR
Year Built 2012
Property Description
Spectacular Cypress Point townhome on sought after Day Lilly Parkway. Extra parking with large landscaped open space out your front door. Brick paver patio with sizable rear and side yard. Every imaginable upgrade in this luxurious home. Oversized Ceramic Tile Flooring throughout, Finest upgraded kitchen cabinets with tile backsplash and granite counters, all interior hardware lever bronze handles, First floor master ensuite with decorative ceiling, bathroom is full ceramic tile with walk in shower, granite counters and beautiful lighting, upstairs hosts a loft area ideal for second living space or office, 2 guest bedrooms, private balcony with beautiful vistas, full bath with ceramic tub/shower combination. Programable thermostat, security system, Plantation shutters and more. And best of all sold designer furnished. (some exclusions). Ideal for immediate enjoyment and all that the community of Bayside offers.
Location
State DE
County Sussex
Area Baltimore Hundred (31001)
Interior
Interior Features Attic, Entry Level Bedroom, Ceiling Fan(s), Window Treatments
Hot Water Natural Gas
Heating Forced Air
Cooling Central A/C
Flooring Carpet, Tile/Brick
Equipment Cooktop, Dishwasher, Disposal, Dryer - Electric, Icemaker, Refrigerator, Microwave, Oven/Range - Gas, Washer, Water Heater
Furnishings Yes
Fireplace N
Appliance Cooktop, Dishwasher, Disposal, Dryer - Electric, Icemaker, Refrigerator, Microwave, Oven/Range - Gas, Washer, Water Heater
Exterior
Exterior Feature Patio(s)
Garage Spaces 1.0
Amenities Available Basketball Courts, Cable, Community Center, Golf Club, Golf Course, Tot Lots/Playground, Pool - Outdoor, Swimming Pool, Putting Green, Recreational Center, Tennis Courts
Waterfront N
Water Access N
Roof Type Architectural Shingle
Porch Patio(s)
Parking Type Attached Garage
Total Parking Spaces 1
Garage Y
Building
Story 2
Unit Features Garden 1 - 4 Floors
Foundation Slab
Sewer Public Sewer
Water Public
Architectural Style Coastal
Level or Stories 2
Additional Building Above Grade
Structure Type Vaulted Ceilings
New Construction N
Schools
School District Indian River
Others
Tax ID 533 19.00 1234
Ownership Condominium
SqFt Source Estimated
Security Features Security System
Acceptable Financing Cash, Conventional
Listing Terms Cash, Conventional
Financing Cash,Conventional
Read Less Info
Want to know what your home might be worth? Contact us for a FREE valuation!

Our team is ready to help you sell your home for the highest possible price ASAP

Bought with Non Subscribing Member • RE/MAX Horizons







