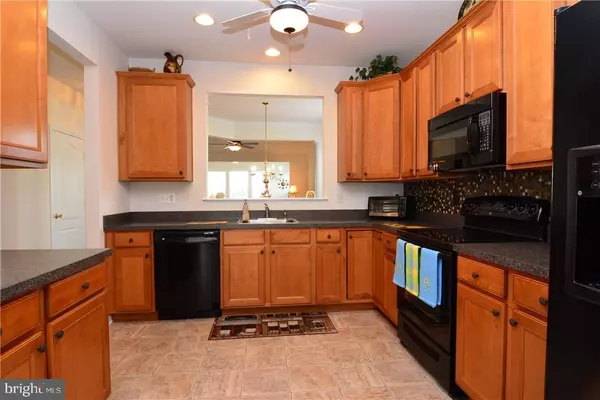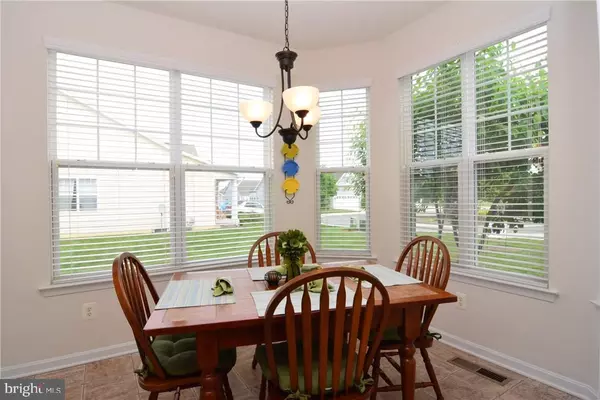$360,000
$376,900
4.5%For more information regarding the value of a property, please contact us for a free consultation.
3 Beds
3 Baths
2,909 SqFt
SOLD DATE : 11/17/2016
Key Details
Sold Price $360,000
Property Type Single Family Home
Sub Type Detached
Listing Status Sold
Purchase Type For Sale
Square Footage 2,909 sqft
Price per Sqft $123
Subdivision Nassau Grove
MLS Listing ID 1001018014
Sold Date 11/17/16
Style Contemporary
Bedrooms 3
Full Baths 3
Condo Fees $3,200
HOA Y/N N
Abv Grd Liv Area 2,909
Originating Board SCAOR
Year Built 2007
Property Description
SPECTACULAR VALUE-MOVE-IN READY-NASSAU GROVE! 1st floor living, outdoor living and state of the art club facilities await you in this prestigious gated community. Home features 2 BR, 2 BA on first floor with open floor plan, large sunroom and huge screen porch. Upstairs features a spacious loft, 3rd bedroom and 3rd bath. This home is ideal as a primary or secondary residence. All lawn care, irrigation & maintenance is all covered. There is plenty of storage in the huge unfinished basement. Great location in Cul-de-Sac with additional parking for friends and family. The community is close to Lewes/Rehoboth Beaches and attractions.
Location
State DE
County Sussex
Area Lewes Rehoboth Hundred (31009)
Rooms
Other Rooms Primary Bedroom
Basement Full, Sump Pump, Unfinished
Interior
Interior Features Attic, Kitchen - Eat-In, Pantry, Entry Level Bedroom, Ceiling Fan(s)
Hot Water Electric
Heating Forced Air, Propane
Cooling Central A/C
Flooring Carpet, Hardwood, Tile/Brick, Vinyl
Fireplaces Number 1
Fireplaces Type Gas/Propane
Equipment Dishwasher, Disposal, Dryer - Electric, Icemaker, Refrigerator, Microwave, Oven/Range - Electric, Oven - Self Cleaning, Washer, Water Heater
Furnishings No
Fireplace Y
Window Features Screens
Appliance Dishwasher, Disposal, Dryer - Electric, Icemaker, Refrigerator, Microwave, Oven/Range - Electric, Oven - Self Cleaning, Washer, Water Heater
Heat Source Bottled Gas/Propane
Exterior
Exterior Feature Porch(es), Screened
Waterfront N
Water Access N
Roof Type Architectural Shingle
Porch Porch(es), Screened
Parking Type Off Street, Driveway, Attached Garage
Garage Y
Building
Lot Description Cleared, Cul-de-sac, Landscaping
Story 2
Foundation Concrete Perimeter
Sewer Public Sewer
Water Public
Architectural Style Contemporary
Level or Stories 2
Additional Building Above Grade
Structure Type Vaulted Ceilings
New Construction N
Schools
School District Cape Henlopen
Others
Tax ID 334-05.00-70.00-46
Ownership Fee Simple
SqFt Source Estimated
Acceptable Financing Cash, Conventional
Listing Terms Cash, Conventional
Financing Cash,Conventional
Read Less Info
Want to know what your home might be worth? Contact us for a FREE valuation!

Our team is ready to help you sell your home for the highest possible price ASAP

Bought with BILL CULLIN • Long & Foster Real Estate, Inc.







