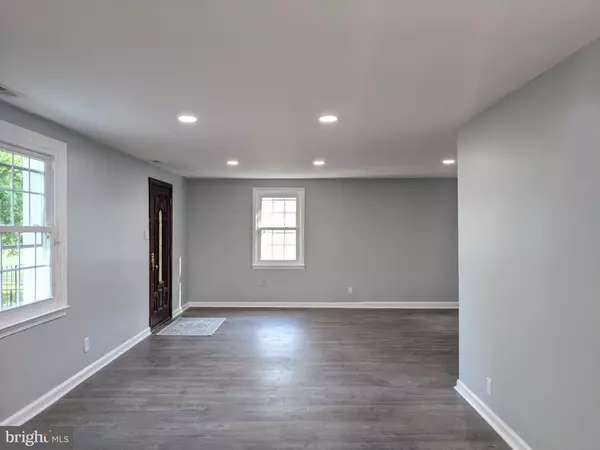$335,000
$344,000
2.6%For more information regarding the value of a property, please contact us for a free consultation.
3 Beds
2 Baths
1,496 SqFt
SOLD DATE : 11/18/2021
Key Details
Sold Price $335,000
Property Type Single Family Home
Sub Type Detached
Listing Status Sold
Purchase Type For Sale
Square Footage 1,496 sqft
Price per Sqft $223
Subdivision None Available
MLS Listing ID PAMC2004910
Sold Date 11/18/21
Style Colonial
Bedrooms 3
Full Baths 1
Half Baths 1
HOA Y/N N
Abv Grd Liv Area 1,496
Originating Board BRIGHT
Year Built 1954
Annual Tax Amount $3,807
Tax Year 2021
Lot Size 0.344 Acres
Acres 0.34
Lot Dimensions 100.00 x 0.00
Property Description
*** PRICE REDUCED***Welcome to this move-in ready and Fabulous single-family house with many updates at the best location in North Wales. This house is perfectly located in a huge lot with plenty of space surrounding it to offer privacy and quietness. Newly renovated house with BRAND NEW HVAC system, NEW water heater NEW flooring throughout the house, Fresh Paint, TOTALLY renovated Kitchen with BRAND NEW cabinets, NEW Granite countertop with backsplash, NEW refrigerator, NEW dishwasher, NEW built-in microwave. FULLY renovated bathroom with standing shower. FULLY renovated Spacious powder room. Laundry is conveniently located at the main level with a NEW vinyl floor. A cozy and beautiful fireplace; and a wonderful feeling of openness and flow to the rooms. Upstairs there are three generous sized bedrooms. Well decorated and well maintained, this is a home to be proud of! Close to Merck Pharmaceuticals, convenient location, easy access to NE ext. of PATP and shopping. Come, take a look around, fall in love, and make an offer. Owner is a real estate salesperson.
Location
State PA
County Montgomery
Area Upper Gwynedd Twp (10656)
Zoning RESIDENTIAL
Rooms
Other Rooms Living Room, Bedroom 2, Bedroom 3, Kitchen, Bedroom 1, Laundry
Basement Other, Sump Pump, Interior Access, Dirt Floor
Interior
Interior Features Breakfast Area, Carpet, Combination Kitchen/Dining, Floor Plan - Open, Kitchen - Eat-In, Kitchen - Island, Stall Shower, Walk-in Closet(s)
Hot Water Electric
Heating Forced Air, Central
Cooling Central A/C
Fireplaces Number 1
Fireplaces Type Marble, Stone, Wood
Equipment Built-In Microwave, ENERGY STAR Dishwasher, ENERGY STAR Refrigerator, Energy Efficient Appliances, Oven/Range - Electric, Water Heater - High-Efficiency
Fireplace Y
Appliance Built-In Microwave, ENERGY STAR Dishwasher, ENERGY STAR Refrigerator, Energy Efficient Appliances, Oven/Range - Electric, Water Heater - High-Efficiency
Heat Source Electric
Laundry Main Floor, Hookup
Exterior
Garage Spaces 6.0
Utilities Available Water Available, Sewer Available, Electric Available
Waterfront N
Water Access N
View Garden/Lawn
Accessibility None
Parking Type Driveway
Total Parking Spaces 6
Garage N
Building
Lot Description Cleared, Level, Landscaping, Open
Story 2
Foundation Crawl Space
Sewer Public Sewer
Water Public
Architectural Style Colonial
Level or Stories 2
Additional Building Above Grade, Below Grade
New Construction N
Schools
Elementary Schools Gwynedd Square
Middle Schools Penndale
High Schools North Penn Senior
School District North Penn
Others
Senior Community No
Tax ID 56-00-01282-003
Ownership Fee Simple
SqFt Source Assessor
Acceptable Financing Cash, Conventional, FHA, VA
Listing Terms Cash, Conventional, FHA, VA
Financing Cash,Conventional,FHA,VA
Special Listing Condition Standard
Read Less Info
Want to know what your home might be worth? Contact us for a FREE valuation!

Our team is ready to help you sell your home for the highest possible price ASAP

Bought with Katherine Chandler Alvarez • Keller Williams Realty Group







