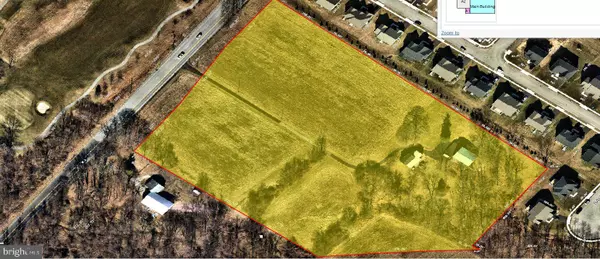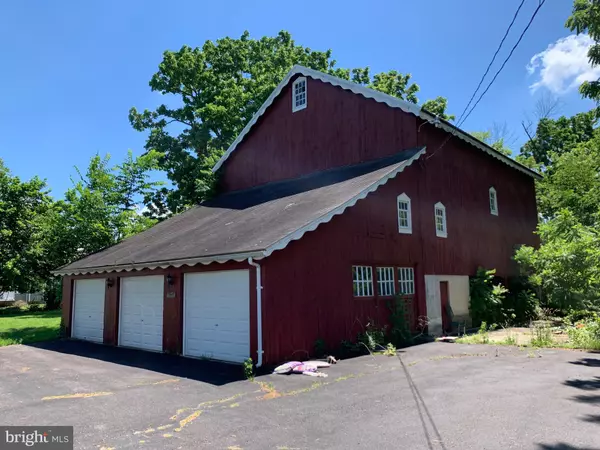$630,000
$499,000
26.3%For more information regarding the value of a property, please contact us for a free consultation.
4 Beds
2 Baths
2,482 SqFt
SOLD DATE : 10/14/2021
Key Details
Sold Price $630,000
Property Type Single Family Home
Sub Type Detached
Listing Status Sold
Purchase Type For Sale
Square Footage 2,482 sqft
Price per Sqft $253
Subdivision None Available
MLS Listing ID PAMC2000726
Sold Date 10/14/21
Style Colonial
Bedrooms 4
Full Baths 2
HOA Y/N N
Abv Grd Liv Area 2,482
Originating Board BRIGHT
Year Built 1840
Annual Tax Amount $4,077
Tax Year 2021
Lot Size 10.020 Acres
Acres 10.02
Lot Dimensions 583.00 x 0.00
Property Description
This property is being offered for sale at auction on Thursday, September 30, 2021 starting at 4:00 PM. List price is not indicative of the final sale price. TERMS: 10% down day of sale; settlement within 45 days of sale, balance due at settlement. OPEN HOUSE: Saturday, September 18 & 25 from 1:00 PM - 3:00 PM
Farm house and bank barn on 10.01 acres in prime location. The property is located along Rt. 29, less than 1 mile from Rt 422 and less than 2 miles from Phoenixville. The house is currently rented for $1000/month. The barn is a two story bank barn with and attached 3 car garage. The property is deed restricted against subdivision.
Location
State PA
County Montgomery
Area Upper Providence Twp (10661)
Zoning R1
Rooms
Other Rooms Living Room, Dining Room, Bedroom 2, Bedroom 3, Bedroom 4, Kitchen, Family Room, Breakfast Room, Bedroom 1, Laundry, Bonus Room, Full Bath
Basement Full
Interior
Hot Water Electric
Heating Radiator
Cooling None
Fireplaces Number 1
Equipment Oven/Range - Electric, Refrigerator, Built-In Microwave, Dishwasher
Appliance Oven/Range - Electric, Refrigerator, Built-In Microwave, Dishwasher
Heat Source Oil
Exterior
Waterfront N
Water Access N
Farm Hay
Accessibility None
Parking Type Driveway
Garage N
Building
Story 2.5
Sewer On Site Septic
Water Well
Architectural Style Colonial
Level or Stories 2.5
Additional Building Above Grade, Below Grade
New Construction N
Schools
School District Spring-Ford Area
Others
Senior Community No
Tax ID 61-00-00985-016
Ownership Fee Simple
SqFt Source Assessor
Special Listing Condition Auction
Read Less Info
Want to know what your home might be worth? Contact us for a FREE valuation!

Our team is ready to help you sell your home for the highest possible price ASAP

Bought with Merle Eberly • Horning Farm Agency







