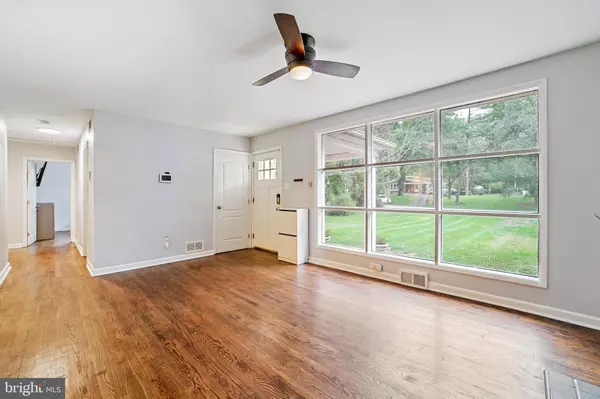$385,000
$349,999
10.0%For more information regarding the value of a property, please contact us for a free consultation.
5 Beds
3 Baths
2,962 SqFt
SOLD DATE : 11/16/2021
Key Details
Sold Price $385,000
Property Type Single Family Home
Sub Type Detached
Listing Status Sold
Purchase Type For Sale
Square Footage 2,962 sqft
Price per Sqft $129
Subdivision Villa Nova
MLS Listing ID MDBC2000543
Sold Date 11/16/21
Style Ranch/Rambler
Bedrooms 5
Full Baths 3
HOA Fees $1/ann
HOA Y/N Y
Abv Grd Liv Area 2,104
Originating Board BRIGHT
Year Built 1956
Annual Tax Amount $3,739
Tax Year 2020
Lot Size 0.746 Acres
Acres 0.75
Lot Dimensions 1.00 x
Property Description
WELCOME HOME! Come take a look at this beautifully renovated and maintained 5 bedroom 3 full bath property. This home comes equipped with hardwood floors, amazing renovated kitchen with white cabinets and quartz countertops, recessed lighting throughout, wood burning fireplace, 24x25 primary bedroom with google home capabilities, a HUGE backyard and deck perfect for entertaining, and 4-6 car driveway. All bedrooms comes equipped with ceiling fans. Upstairs bedrooms come with motion light sensor. All bathrooms come equipped with speaker exhaust fans. Basement lightbulb is also a bluetooth speaker. Kitchen renovated in 2020, roof replaced in 2021, driveway newly repaved in 2021, both furnace and hot water heater are 6 years old. All this home is missing is YOU! Alarm system transfers with home.
Location
State MD
County Baltimore
Zoning R6
Rooms
Other Rooms Living Room, Dining Room, Kitchen, Sun/Florida Room, Laundry, Office, Utility Room
Basement Full, Fully Finished
Main Level Bedrooms 4
Interior
Interior Features Attic, Carpet, Ceiling Fan(s), Dining Area, Floor Plan - Traditional, Kitchen - Galley, Primary Bath(s), Recessed Lighting, Walk-in Closet(s), Wood Floors
Hot Water Electric
Heating Forced Air, Central
Cooling Central A/C, Ceiling Fan(s), Heat Pump(s)
Flooring Carpet, Ceramic Tile, Hardwood, Luxury Vinyl Tile
Fireplaces Number 1
Fireplaces Type Mantel(s), Wood
Equipment Built-In Microwave, Disposal, Dryer, Dryer - Electric, Exhaust Fan, Icemaker, Refrigerator, Stove, Washer, Water Dispenser, Water Heater
Furnishings No
Fireplace Y
Window Features Double Pane
Appliance Built-In Microwave, Disposal, Dryer, Dryer - Electric, Exhaust Fan, Icemaker, Refrigerator, Stove, Washer, Water Dispenser, Water Heater
Heat Source Electric
Laundry Basement, Lower Floor
Exterior
Exterior Feature Deck(s), Patio(s)
Garage Spaces 6.0
Utilities Available Cable TV
Waterfront N
Water Access N
Roof Type Asbestos Shingle
Accessibility None
Porch Deck(s), Patio(s)
Parking Type Driveway
Total Parking Spaces 6
Garage N
Building
Lot Description Front Yard, Rear Yard
Story 2
Foundation Other
Sewer Public Sewer
Water Public
Architectural Style Ranch/Rambler
Level or Stories 2
Additional Building Above Grade, Below Grade
Structure Type Dry Wall
New Construction N
Schools
Elementary Schools Call School Board
Middle Schools Call School Board
High Schools Call School Board
School District Baltimore County Public Schools
Others
Senior Community No
Tax ID 04030319011971
Ownership Fee Simple
SqFt Source Assessor
Security Features Electric Alarm
Acceptable Financing FHA, Conventional, VA
Horse Property N
Listing Terms FHA, Conventional, VA
Financing FHA,Conventional,VA
Special Listing Condition Standard
Read Less Info
Want to know what your home might be worth? Contact us for a FREE valuation!

Our team is ready to help you sell your home for the highest possible price ASAP

Bought with Constance M White-Lewis • ExecuHome Realty







