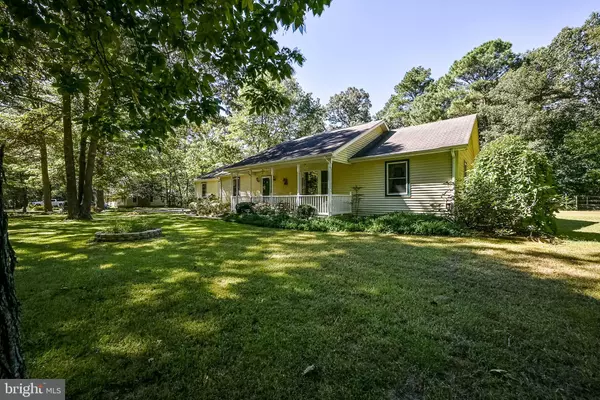$342,500
$325,000
5.4%For more information regarding the value of a property, please contact us for a free consultation.
3 Beds
2 Baths
1,456 SqFt
SOLD DATE : 11/12/2021
Key Details
Sold Price $342,500
Property Type Single Family Home
Sub Type Detached
Listing Status Sold
Purchase Type For Sale
Square Footage 1,456 sqft
Price per Sqft $235
Subdivision Sylvan Acres
MLS Listing ID DESU2007542
Sold Date 11/12/21
Style Ranch/Rambler
Bedrooms 3
Full Baths 2
HOA Fees $6/ann
HOA Y/N Y
Abv Grd Liv Area 1,456
Originating Board BRIGHT
Year Built 1992
Annual Tax Amount $883
Tax Year 2020
Lot Size 0.550 Acres
Acres 0.55
Property Description
Charming , move-in ready ranch home in popular Sylvan Acres. Situated just off Route 1 in Milton, this corner .55 acre home has so much to offer. Enter the home through the cute covered front porch into the hallway, with the large Living Room to the right with a bay window. The pretty Dining Room has a slider to the rear and is open to the spacious Kitchen with island counter seating, recessed lighting and plenty of cabinets. The Primary Bedroom is large with a whole wall of closets and has a private full bath. The two Guest Bedrooms are located farther down the hall and have plenty of space and a convenient hall Bath. Features include hardwood flooring in the Entry, Dining Room and hallway; convenient Laundry room off the Kitchen leading to the garage; Security System (not enabled) and a 10 year HVAC/Central AC system. The home is completed by a side-entry Garage and walk -up attic with abundant storage space. The over half acre, private, corner lot is well manicured with a wood deck and awning, patio, trellis and boasts a 24 x 10 Shed with electric, shelving and ramp. The Septic has passed inspection and been pumped (report available on line). Conveniently located one mile from the Prime Hook Wildlife Management Area and within a short driving distances to Lewes and the DE beaches!
Location
State DE
County Sussex
Area Cedar Creek Hundred (31004)
Zoning AR-1
Rooms
Other Rooms Living Room, Dining Room, Primary Bedroom, Bedroom 2, Bedroom 3, Kitchen, Laundry
Main Level Bedrooms 3
Interior
Interior Features Attic, Carpet, Ceiling Fan(s), Recessed Lighting, Wood Floors
Hot Water Electric
Heating Heat Pump(s)
Cooling Central A/C
Heat Source Electric
Exterior
Exterior Feature Deck(s)
Garage Garage - Side Entry, Garage Door Opener
Garage Spaces 2.0
Waterfront N
Water Access N
View Trees/Woods
Accessibility None
Porch Deck(s)
Parking Type Attached Garage
Attached Garage 2
Total Parking Spaces 2
Garage Y
Building
Lot Description Corner
Story 1
Foundation Concrete Perimeter
Sewer On Site Septic
Water Well
Architectural Style Ranch/Rambler
Level or Stories 1
Additional Building Above Grade, Below Grade
New Construction N
Schools
School District Cape Henlopen
Others
Senior Community No
Tax ID 230-22.00-91.00
Ownership Fee Simple
SqFt Source Estimated
Special Listing Condition Standard
Read Less Info
Want to know what your home might be worth? Contact us for a FREE valuation!

Our team is ready to help you sell your home for the highest possible price ASAP

Bought with JOHN RISHKO • Patterson-Schwartz-Rehoboth







