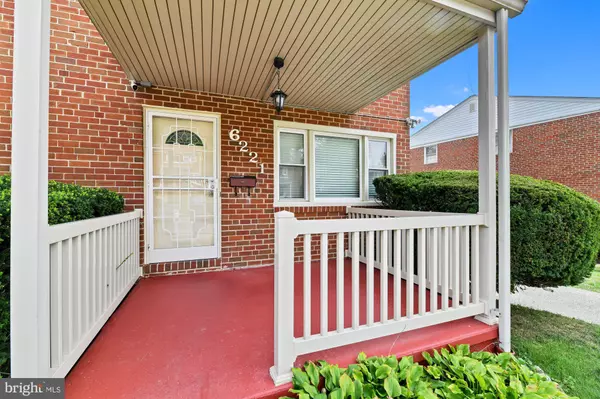$245,000
$244,900
For more information regarding the value of a property, please contact us for a free consultation.
3 Beds
2 Baths
1,516 SqFt
SOLD DATE : 11/12/2021
Key Details
Sold Price $245,000
Property Type Single Family Home
Sub Type Twin/Semi-Detached
Listing Status Sold
Purchase Type For Sale
Square Footage 1,516 sqft
Price per Sqft $161
Subdivision Lake Walker
MLS Listing ID MDBA2014592
Sold Date 11/12/21
Style Traditional
Bedrooms 3
Full Baths 2
HOA Y/N N
Abv Grd Liv Area 1,216
Originating Board BRIGHT
Year Built 1956
Annual Tax Amount $3,965
Tax Year 2021
Lot Size 0.253 Acres
Acres 0.25
Property Description
STUNNING & MUST SEE--METICULOUSLY MAINTAINED HOME--THE COVERED FRONT PORCH WELCOMES YOU and THE GORGEOUS HARDWOOD FLOORS (THROUGHOUT) SETS THE THE TONE FOR THIS WONDERFUL HOME--FABULOUS KITCHEN WITH UPDATED STAINLESS STEEL APPLIANCES, GRANITE and WALKOUT TO THE OVERSIZED DECK--RECESSED LIGHTNING TOP TO BOTTOM. BAY WINDOW IN THE DINING ROOM EXPANDS THE ROOM WITH INTERIOR LIGHT, UPDATED BATHS, NEW ROOF, NEWER HVAC AND HOT WATER HEATER and the FINISHED LOWER LEVELS ADDS MORE LIVING SPACE that's ACCENTED WITH BEAUTIFUL BLOCK GLASS--WORK ROOM, NEWER WASHER/DRYER AND EXIT OUT TO A FLAT-LARGE REAR YARD THAT'S PERFECT FOR COOKOUTS WITH FAMILY & FRIENDS--EXTENDED DRIVEWAY FOR UP TO 3 CARS, WALKING DISTANCE TO MTA, CONVENIENT SHOPPING and EASY ACCESS OUT TO ALL MAJOR ROUTES-- NO HOA--TURN KEY AT ITS AFFORDABLE FINEST WILL NOT LAST!
Location
State MD
County Baltimore City
Zoning R-4
Rooms
Other Rooms Living Room, Dining Room, Kitchen, Family Room, Laundry, Other, Attic
Basement Outside Entrance, Rear Entrance, Connecting Stairway, Full, Fully Finished, Improved, Walkout Level
Interior
Interior Features Kitchen - Table Space, Dining Area, Window Treatments, Wood Floors, Floor Plan - Traditional
Hot Water Natural Gas
Heating Forced Air
Cooling Central A/C
Equipment Washer/Dryer Hookups Only, Cooktop, Dishwasher, Disposal, Dryer, Exhaust Fan, Freezer, Icemaker, Microwave, Oven - Double, Oven - Wall, Refrigerator, Washer
Furnishings No
Fireplace N
Window Features Bay/Bow,Double Pane,Screens
Appliance Washer/Dryer Hookups Only, Cooktop, Dishwasher, Disposal, Dryer, Exhaust Fan, Freezer, Icemaker, Microwave, Oven - Double, Oven - Wall, Refrigerator, Washer
Heat Source Natural Gas
Exterior
Exterior Feature Deck(s), Patio(s), Porch(es)
Garage Spaces 3.0
Fence Fully, Rear
Utilities Available Cable TV Available
Water Access N
Roof Type Asphalt
Street Surface Concrete
Accessibility None
Porch Deck(s), Patio(s), Porch(es)
Road Frontage City/County
Total Parking Spaces 3
Garage N
Building
Lot Description Backs to Trees, Stream/Creek
Story 2
Foundation Brick/Mortar, Block
Sewer Public Septic, Public Sewer
Water Public
Architectural Style Traditional
Level or Stories 2
Additional Building Above Grade, Below Grade
Structure Type Dry Wall,Plaster Walls
New Construction N
Schools
School District Baltimore City Public Schools
Others
Senior Community No
Tax ID 0327575137J013
Ownership Fee Simple
SqFt Source Estimated
Acceptable Financing Cash, Conventional, FHA, VA
Listing Terms Cash, Conventional, FHA, VA
Financing Cash,Conventional,FHA,VA
Special Listing Condition Standard
Read Less Info
Want to know what your home might be worth? Contact us for a FREE valuation!

Our team is ready to help you sell your home for the highest possible price ASAP

Bought with Marcia D Cephus • EXP Realty, LLC






