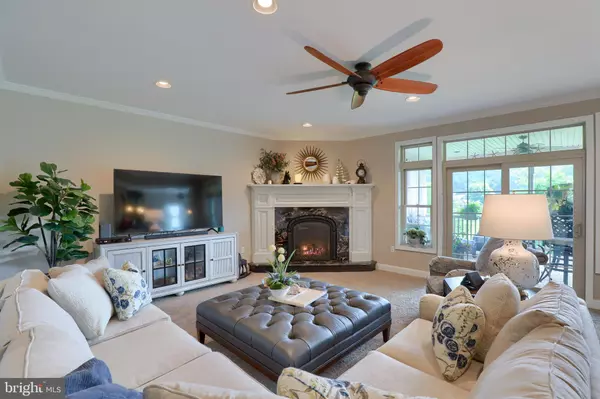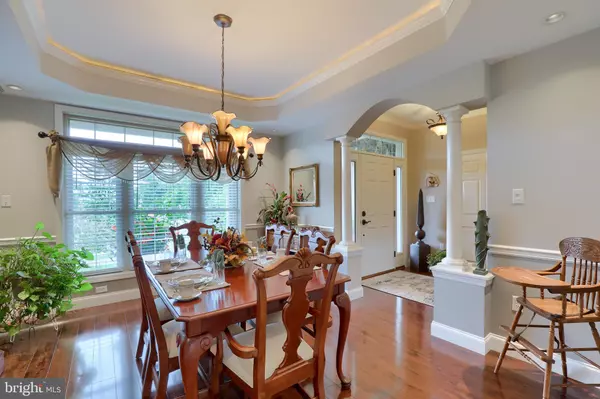$725,300
$750,000
3.3%For more information regarding the value of a property, please contact us for a free consultation.
4 Beds
4 Baths
3,019 SqFt
SOLD DATE : 11/12/2021
Key Details
Sold Price $725,300
Property Type Single Family Home
Sub Type Detached
Listing Status Sold
Purchase Type For Sale
Square Footage 3,019 sqft
Price per Sqft $240
Subdivision Martic Twp
MLS Listing ID PALA2003588
Sold Date 11/12/21
Style Other
Bedrooms 4
Full Baths 3
Half Baths 1
HOA Fees $10/ann
HOA Y/N Y
Abv Grd Liv Area 3,019
Originating Board BRIGHT
Year Built 2013
Annual Tax Amount $10,110
Tax Year 2021
Lot Size 3.340 Acres
Acres 3.34
Property Description
Peacefully secluded in the quiet neighborhood of Fox Ridge, this awe-inspiring horse farm set on 3.3 acres is an absolute gem. The beautiful 1 story home was custom built and has been meticulously maintained by the current owners, giving it a warm and open feeling throughout. It boasts 4 bedrooms, 3.5 baths, and over 3000 square feet of living space. As soon as you walk in, you'll notice the high ceilings, gorgeous crown molding, bright transom windows, and an expansive design. Continuing into the warm living room, you are greeted by a rounded wall, beautiful corner custom granite faced gas fireplace with remote start, as well as access to the covered deck. The adjacent kitchen is every home cook's dream and is highlighted by beautiful granite countertops, tile backsplash, large Amish-made island, custom cherry cabinets by Oxford cabinetry, stainless steel appliances, cabinet under lighting, and a bright breakfast nook with 2-entry doors (one to the deck & one to the concrete sidewalk and driveway). A formal dining room is perfect for family gatherings and sit-down meals, offering a beautiful setting with its large windows, tray ceiling, and backlit lighting. For those seeking convenient first floor living, look no further-- the inspirational owner's suite is just the place. It includes a spacious bedroom, sizable walk-in closet & one double closet, and a side window overlooking the side pasture. It also features a spectacular private bath that includes an oversized walk-in tile shower and granite double bowl sink with custom Amish made cabinets. There is an additional bedroom on the main level as well, and a full bath with a tub/shower combo. Moving up to the second floor, you'll find a huge loft area with endless possibilities, two additional bedrooms with skylights, and a full bath with a walk-in shower & crank-out skylight. The walkout lower level spans the entire length of the home and can easily be finished with little work. There is also a workshop and garage with space for multiple cars or farm vehicles. The exterior of this home is just as amazing as the inside, boasting impeccable landscaping as well as equestrian amenities for any horse lover. A horse barn awaits that includes 4 large box stalls, a heated tack room, wash stall with floor drain & rubber matting, Dutch doors, wall mounted fans, and much more. There is also an 80'x 60' riding ring built just off the horse barn and is a bonus feature that every equestrian farm needs. Pasture management was thought out carefully with 2 separate pasture areas and 7 total gates with 3-wood rail fencing surround. Additional features include beautiful and professional landscaping, scenic views all around, stone veneer and brick around the entire home, and more! Don't wait to schedule your showing of this immaculate horse farm today!
Location
State PA
County Lancaster
Area Martic Twp (10543)
Zoning RESIDENTIAL
Rooms
Other Rooms Dining Room, Primary Bedroom, Bedroom 2, Bedroom 3, Bedroom 4, Kitchen, Family Room, Breakfast Room, Laundry, Loft, Primary Bathroom, Full Bath, Half Bath
Basement Unfinished, Walkout Level, Full
Main Level Bedrooms 2
Interior
Interior Features Breakfast Area, Built-Ins, Carpet, Ceiling Fan(s), Chair Railings, Crown Moldings, Dining Area, Entry Level Bedroom, Family Room Off Kitchen, Floor Plan - Open, Formal/Separate Dining Room, Kitchen - Eat-In, Kitchen - Gourmet, Kitchen - Island, Primary Bath(s), Skylight(s), Stall Shower, Tub Shower, Upgraded Countertops, Walk-in Closet(s), Wood Floors, Other
Hot Water Other
Heating Forced Air
Cooling Central A/C
Flooring Carpet, Ceramic Tile, Hardwood
Fireplaces Number 1
Fireplaces Type Gas/Propane
Equipment Built-In Microwave, Cooktop, Dishwasher, Dryer, Oven - Wall, Refrigerator, Stainless Steel Appliances, Washer
Fireplace Y
Window Features Transom
Appliance Built-In Microwave, Cooktop, Dishwasher, Dryer, Oven - Wall, Refrigerator, Stainless Steel Appliances, Washer
Heat Source Geo-thermal
Laundry Main Floor
Exterior
Exterior Feature Deck(s), Patio(s), Porch(es)
Parking Features Basement Garage, Garage - Side Entry
Garage Spaces 3.0
Fence Wood
Water Access N
View Pasture, Other
Roof Type Metal,Hip,Other
Accessibility Other
Porch Deck(s), Patio(s), Porch(es)
Attached Garage 3
Total Parking Spaces 3
Garage Y
Building
Lot Description Sloping, Level
Story 1.5
Sewer Septic Exists
Water Well
Architectural Style Other
Level or Stories 1.5
Additional Building Above Grade
Structure Type 9'+ Ceilings,Vaulted Ceilings
New Construction N
Schools
High Schools Penn Manor H.S.
School District Penn Manor
Others
Senior Community No
Tax ID 430-27120-0-0000
Ownership Fee Simple
SqFt Source Estimated
Acceptable Financing Cash, Conventional
Horse Property Y
Horse Feature Riding Ring, Stable(s), Horses Allowed
Listing Terms Cash, Conventional
Financing Cash,Conventional
Special Listing Condition Standard
Read Less Info
Want to know what your home might be worth? Contact us for a FREE valuation!

Our team is ready to help you sell your home for the highest possible price ASAP

Bought with Nicole Messina • Coldwell Banker Realty






