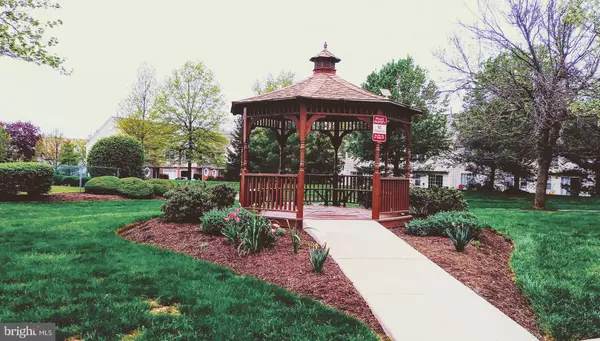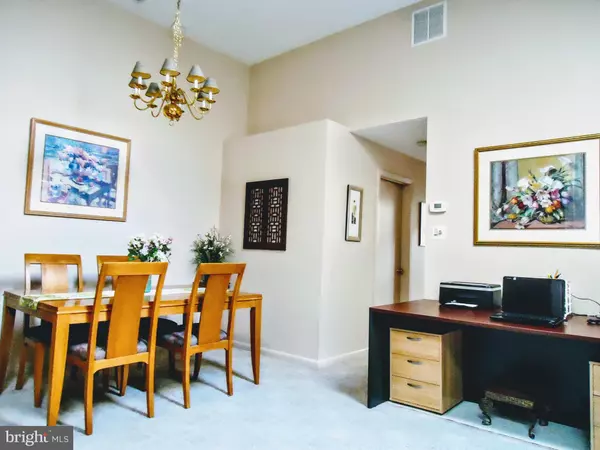$235,000
$235,000
For more information regarding the value of a property, please contact us for a free consultation.
2 Beds
2 Baths
1,184 SqFt
SOLD DATE : 11/09/2021
Key Details
Sold Price $235,000
Property Type Single Family Home
Sub Type Unit/Flat/Apartment
Listing Status Sold
Purchase Type For Sale
Square Footage 1,184 sqft
Price per Sqft $198
Subdivision Montgomery Place
MLS Listing ID PAMC2005186
Sold Date 11/09/21
Style Unit/Flat
Bedrooms 2
Full Baths 1
Half Baths 1
HOA Fees $248/mo
HOA Y/N Y
Abv Grd Liv Area 1,184
Originating Board BRIGHT
Year Built 1992
Annual Tax Amount $3,050
Tax Year 2021
Property Description
Updated 2 BR/1.5 BA condo in resort-like community, the Montgomery Place, Open concept layout w/cathedral ceiling & skylights, Sunny second floor FLAT featuring renovated full BA w/granite double sink vanity, Formal dining area complements Eat-in kitchen w/subway tile backsplash & upgraded tile floor, Airy living room w/marble-surround fireplace & french door leading to cozy balcony, Spacious master BR w/vaulted ceiling, skylights, walk-in closet leading to finished loft & glass double doors leading to a private balcony, Good size second BR w/big double windows, Updated powder room w/laundry, Pet-friendly community in North Penn SD, Low HOA fee includes luxury amenities: IG swimming pool, gym, parking, snow & trash removal, lawn care & gutter cleaning. UPGRADES: New heat pump fan motor(2021), New dishwasher(2020), New SS refrigerator(2019), New hot water heater(2018). Walking distance to dog park, grocery stores & restaurants.
Location
State PA
County Montgomery
Area Montgomery Twp (10646)
Zoning R3
Rooms
Other Rooms Living Room, Dining Room, Bedroom 2, Kitchen, Bedroom 1, Laundry, Loft, Utility Room, Full Bath, Half Bath
Main Level Bedrooms 2
Interior
Interior Features Skylight(s), Attic, Breakfast Area, Carpet, Ceiling Fan(s), Combination Dining/Living, Dining Area, Flat, Floor Plan - Open, Formal/Separate Dining Room, Kitchen - Country, Primary Bath(s)
Hot Water Electric
Heating Forced Air, Heat Pump(s)
Cooling Central A/C, Heat Pump(s)
Flooring Carpet, Ceramic Tile
Fireplaces Number 1
Fireplaces Type Wood
Equipment Dishwasher, Disposal, Dryer, Microwave, Oven/Range - Electric, Refrigerator, Washer, Water Heater
Fireplace Y
Appliance Dishwasher, Disposal, Dryer, Microwave, Oven/Range - Electric, Refrigerator, Washer, Water Heater
Heat Source Electric, Central
Laundry Main Floor
Exterior
Exterior Feature Balconies- Multiple, Screened
Utilities Available Cable TV Available, Sewer Available, Water Available
Amenities Available Swimming Pool, Exercise Room, Common Grounds
Water Access N
Roof Type Pitched,Shingle
Street Surface Paved
Accessibility None
Porch Balconies- Multiple, Screened
Garage N
Building
Story 1
Unit Features Garden 1 - 4 Floors
Sewer Public Sewer
Water Public
Architectural Style Unit/Flat
Level or Stories 1
Additional Building Above Grade
Structure Type Cathedral Ceilings,9'+ Ceilings,High,Vaulted Ceilings
New Construction N
Schools
High Schools North Penn Senior
School District North Penn
Others
HOA Fee Include Pool(s),Common Area Maintenance,Ext Bldg Maint,Lawn Maintenance,Snow Removal,Trash,Health Club,Management,Recreation Facility
Senior Community No
Tax ID 46-00-02807-315
Ownership Condominium
Security Features Smoke Detector,Sprinkler System - Indoor
Acceptable Financing Conventional, VA
Listing Terms Conventional, VA
Financing Conventional,VA
Special Listing Condition Standard
Read Less Info
Want to know what your home might be worth? Contact us for a FREE valuation!

Our team is ready to help you sell your home for the highest possible price ASAP

Bought with Jolie Stanton • Compass RE






