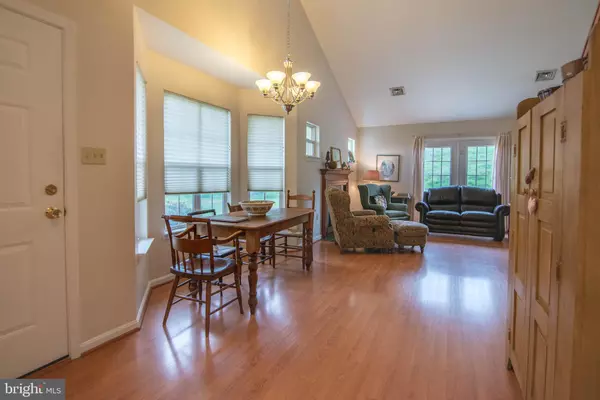$231,000
$220,000
5.0%For more information regarding the value of a property, please contact us for a free consultation.
3 Beds
3 Baths
1,725 SqFt
SOLD DATE : 10/29/2021
Key Details
Sold Price $231,000
Property Type Townhouse
Sub Type End of Row/Townhouse
Listing Status Sold
Purchase Type For Sale
Square Footage 1,725 sqft
Price per Sqft $133
Subdivision Townes At Springford
MLS Listing ID PADA2003862
Sold Date 10/29/21
Style Other
Bedrooms 3
Full Baths 2
Half Baths 1
HOA Fees $109/mo
HOA Y/N Y
Abv Grd Liv Area 1,725
Originating Board BRIGHT
Year Built 2000
Annual Tax Amount $3,591
Tax Year 2021
Lot Size 5,227 Sqft
Acres 0.12
Property Description
Everything in this home shows pride of ownership! A vaulted ceiling greets you as you enter your living/dining room. Enjoy the bay window, gas fireplace and new custom French doors leading out to the patio where you can hook up your gas grill. The primary bedroom on the main floor has an updated en suite and walk-in closet. The loft at the top of the stairs is perfect for a workstation or lounge area, and the two upstairs bedrooms are joined by a Jack & Jill bathroom. The kitchen includes a young gas range and dishwasher, and a pantry. If you need privacy, there's a finished room between the kitchen and the garage - perfect for an office since it has its own outside entrance! You'll have a new roof (HOA replaced it last year), and a furnace, HVAC and water heater all replaced within the last two years. ADA hand grips throughout make this home additionally special. Come and take a look!
Location
State PA
County Dauphin
Area Lower Paxton Twp (14035)
Zoning RESIDENTIAL
Rooms
Other Rooms Living Room, Dining Room, Primary Bedroom, Bedroom 2, Bedroom 3, Kitchen, Loft, Bonus Room, Primary Bathroom, Full Bath, Half Bath
Main Level Bedrooms 1
Interior
Interior Features Breakfast Area, Combination Dining/Living, Dining Area, Entry Level Bedroom, Kitchen - Eat-In, Primary Bath(s), Window Treatments, Walk-in Closet(s)
Hot Water Natural Gas
Heating Forced Air
Cooling Central A/C
Fireplaces Number 1
Fireplaces Type Gas/Propane
Equipment Dishwasher, Microwave, Oven/Range - Gas, Refrigerator, Washer, Water Heater, Dryer - Gas
Furnishings No
Fireplace Y
Window Features Bay/Bow
Appliance Dishwasher, Microwave, Oven/Range - Gas, Refrigerator, Washer, Water Heater, Dryer - Gas
Heat Source Natural Gas
Laundry Main Floor
Exterior
Exterior Feature Patio(s)
Garage Garage - Front Entry, Inside Access
Garage Spaces 4.0
Utilities Available Cable TV Available, Electric Available, Natural Gas Available
Waterfront N
Water Access N
Roof Type Composite,Shingle
Accessibility Grab Bars Mod, Other Bath Mod
Porch Patio(s)
Parking Type Attached Garage, Driveway
Attached Garage 1
Total Parking Spaces 4
Garage Y
Building
Lot Description Backs - Open Common Area
Story 2
Foundation Slab
Sewer Public Sewer
Water Public
Architectural Style Other
Level or Stories 2
Additional Building Above Grade
Structure Type 2 Story Ceilings
New Construction N
Schools
High Schools Central Dauphin East
School District Central Dauphin
Others
Pets Allowed Y
HOA Fee Include Common Area Maintenance,Ext Bldg Maint,Lawn Care Front,Lawn Care Rear,Lawn Maintenance,Snow Removal
Senior Community No
Tax ID 35-128-045-000-0000
Ownership Fee Simple
SqFt Source Estimated
Acceptable Financing Cash, Conventional, FHA, VA
Listing Terms Cash, Conventional, FHA, VA
Financing Cash,Conventional,FHA,VA
Special Listing Condition Standard
Pets Description No Pet Restrictions
Read Less Info
Want to know what your home might be worth? Contact us for a FREE valuation!

Our team is ready to help you sell your home for the highest possible price ASAP

Bought with Chris Timmons • TeamPete Realty Services, Inc.







