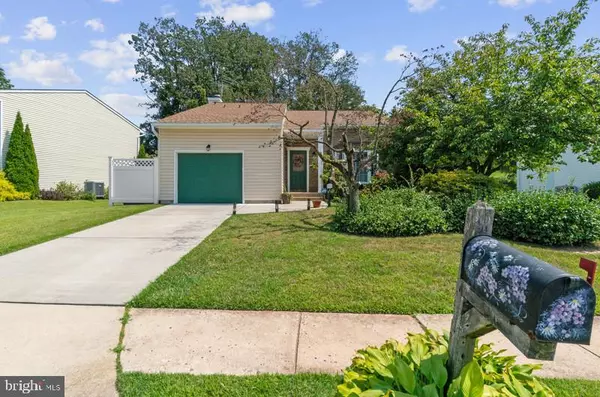$365,900
$365,900
For more information regarding the value of a property, please contact us for a free consultation.
3 Beds
3 Baths
1,672 SqFt
SOLD DATE : 10/15/2021
Key Details
Sold Price $365,900
Property Type Single Family Home
Sub Type Detached
Listing Status Sold
Purchase Type For Sale
Square Footage 1,672 sqft
Price per Sqft $218
Subdivision Perry Hall
MLS Listing ID MDBC2006536
Sold Date 10/15/21
Style Contemporary,Colonial
Bedrooms 3
Full Baths 2
Half Baths 1
HOA Y/N N
Abv Grd Liv Area 1,672
Originating Board BRIGHT
Year Built 1978
Annual Tax Amount $3,654
Tax Year 2020
Lot Size 6,400 Sqft
Acres 0.15
Lot Dimensions 1.00 x
Property Description
Curb Appeal + Dramatic Front Entry + Well Kept Home makes this home a must see ASAP! Lovely landscaped yard in front and rear shows pride of ownership. Vaulted ceiling w/track lighting in LR and balcony overlooking LR makes this space so open and airy. Don't miss the view from the beautiful LR bow window w/window seat. Home is sun lit but does have privacy shades at the large windows. Formal DR w/chair rail and large picture window looking out onto private backyard. You'll want to gather with family & friends in the kitchen/family room combination. Eating area for informal dining in kitchen. Accent wall w/wood burning fireplace and custom mantel in FR area. Sliders to large, uniquely shaped deck for relaxing and entertaining. Garage with extra shelving & loft for storage (no space is wasted) has door so you can come into Kitchen/FR from garage. Powder Room conveniently located between garage and Family Room/Kitchen. (Wall mounted Cabinet in 1/2 Bath is excluded). Three bedrooms and two full bathrooms on upper level. Bathrooms feature the 2 flush toilets. Master Bedroom has lighted vanity/dressing area outside bathroom and double closet w/shelves. Partially finished lower level is wide open so you can finish off to meet your needs, Great play area for the kids when they cannot be outside. Lower level has been professionally waterproofed with French drain and 2 sump pumps. Workbench & shelving will convey. 50 year warranty on roof replaced in 2017. Driveway replaced in 2017, too! Refrigerator & Dishwasher replaced in 2020, flat top stove a little older. Builder grade windows have been replaced. HVAC replaced in 2020. Quiet neighborhood, NO HOA, and great schools!!!
Location
State MD
County Baltimore
Zoning R
Rooms
Basement Full, Heated, Shelving, Sump Pump, Workshop, Partially Finished
Interior
Interior Features Breakfast Area, Carpet, Ceiling Fan(s), Chair Railings, Dining Area, Family Room Off Kitchen, Kitchen - Eat-In, Kitchen - Table Space
Hot Water Electric
Heating Heat Pump(s), Forced Air
Cooling Ceiling Fan(s), Central A/C
Fireplaces Number 1
Equipment Built-In Microwave, Dishwasher, Disposal, Dryer, Dryer - Electric, Dual Flush Toilets, Exhaust Fan, Microwave, Oven/Range - Electric, Refrigerator, Stove, Washer
Fireplace Y
Window Features Bay/Bow,Replacement,Screens
Appliance Built-In Microwave, Dishwasher, Disposal, Dryer, Dryer - Electric, Dual Flush Toilets, Exhaust Fan, Microwave, Oven/Range - Electric, Refrigerator, Stove, Washer
Heat Source Electric
Laundry Basement
Exterior
Exterior Feature Deck(s)
Garage Additional Storage Area, Garage - Front Entry, Garage Door Opener, Inside Access
Garage Spaces 3.0
Waterfront N
Water Access N
Accessibility None
Porch Deck(s)
Parking Type Attached Garage, Driveway, On Street
Attached Garage 1
Total Parking Spaces 3
Garage Y
Building
Lot Description Front Yard, Interior, Landscaping, Rear Yard
Story 3
Sewer Public Sewer
Water Public
Architectural Style Contemporary, Colonial
Level or Stories 3
Additional Building Above Grade, Below Grade
New Construction N
Schools
School District Baltimore County Public Schools
Others
Pets Allowed Y
Senior Community No
Tax ID 04111800001222
Ownership Fee Simple
SqFt Source Assessor
Acceptable Financing Cash, Conventional, FHA, VA
Horse Property N
Listing Terms Cash, Conventional, FHA, VA
Financing Cash,Conventional,FHA,VA
Special Listing Condition Standard
Pets Description No Pet Restrictions
Read Less Info
Want to know what your home might be worth? Contact us for a FREE valuation!

Our team is ready to help you sell your home for the highest possible price ASAP

Bought with Delvonia C Percell • Taylor Properties







