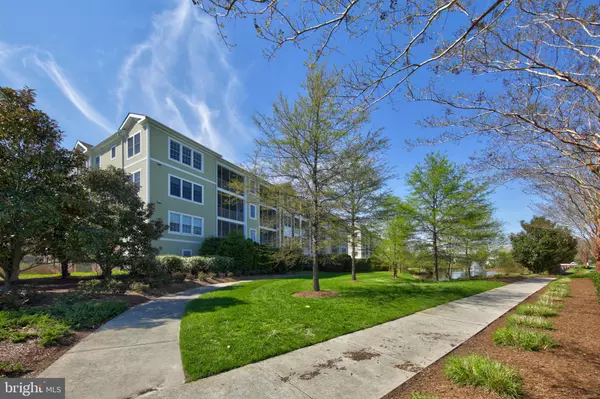$574,900
$574,900
For more information regarding the value of a property, please contact us for a free consultation.
3 Beds
3 Baths
2,427 SqFt
SOLD DATE : 10/14/2021
Key Details
Sold Price $574,900
Property Type Condo
Sub Type Condo/Co-op
Listing Status Sold
Purchase Type For Sale
Square Footage 2,427 sqft
Price per Sqft $236
Subdivision Bayside
MLS Listing ID DESU2005744
Sold Date 10/14/21
Style Unit/Flat
Bedrooms 3
Full Baths 2
Half Baths 1
Condo Fees $1,321/qua
HOA Fees $177/qua
HOA Y/N Y
Abv Grd Liv Area 2,427
Originating Board BRIGHT
Year Built 2006
Annual Tax Amount $1,374
Tax Year 2021
Lot Dimensions 0.00 x 0.00
Property Description
This 3 Bedroom 2.5 Bath Penthouse Condo with Elevator has Golf Course Views and is offered Fully Furnished. Over 2300 sq.ft. of Luxury is Waiting for YOU at Award Winning Waterfront Community of Bayside! Semi-Private Elevator to Private Vestibule. Open the Door and Immediately take in the Bird's Eye View of the 17th Fairway and Green of Bayside Resort Golf Club. Inside the home there is New Luxury Vinyl Flooring (under warranty) in Main Living Area, Tile in Entry and Kitchen. The Kitchen has a RARE if not the ONLY (in a Bayside Condo) Gas Cooktop. Open Dining/Great Room with Gas Fireplace. Kitchen with Counter Seating, Upgraded Countertops, Wellborn Cabinets, and a Kitchen Caf Area that leads via Sliders to Large Screened in Porch to take in that View. Back in the Great Room Tucked back in a small hall behind French Doors is the Sumptuous Owner's Suite with Sitting Room and Private Balcony. Vestibule off Owner Bedroom leads to a Large Walk in Closet with Upgraded Closet System and to an Owner's Bath with Double Vanity, Soaking Tub, Tiled Shower with Seat. Down Hallway from Main Entrance is a Coat Closet, Powder Room, Laundry Room and 2 Guest Bedrooms - one with a Window Seat. The Guest Bedrooms share a Hallway Bath. Two Car Garage at Ground Floor with Nicely Sized Storage Closet and of course Automatic Garage Opener. Tankless Hot Water Rinnai System and Fridge/Dishwasher all New in Past 2 Years. HVAC under Service Contract with Free January Servicing to Buyer. Tasteful Furnishings and Dcor right down to the pots and pans are offered with Home - making this an easy purchase for you to move right in and start Enjoying the Bayside Beach Life for the Glorious Second Season this Fall.
Location
State DE
County Sussex
Area Baltimore Hundred (31001)
Zoning MR
Rooms
Other Rooms Primary Bedroom
Main Level Bedrooms 3
Interior
Interior Features Ceiling Fan(s), Combination Dining/Living, Elevator, Entry Level Bedroom, Floor Plan - Open, Kitchen - Eat-In, Kitchen - Gourmet, Recessed Lighting, Soaking Tub, Stall Shower, Tub Shower, Upgraded Countertops, Walk-in Closet(s), Window Treatments
Hot Water Propane, Tankless
Heating Forced Air
Cooling Central A/C
Fireplaces Number 1
Fireplaces Type Fireplace - Glass Doors, Mantel(s)
Equipment Cooktop, Dishwasher, Disposal, Dryer, Oven - Self Cleaning, Oven - Wall, Refrigerator, Washer, Water Heater - Tankless
Furnishings Yes
Fireplace Y
Appliance Cooktop, Dishwasher, Disposal, Dryer, Oven - Self Cleaning, Oven - Wall, Refrigerator, Washer, Water Heater - Tankless
Heat Source Propane - Owned
Laundry Main Floor
Exterior
Garage Garage Door Opener, Other
Garage Spaces 2.0
Amenities Available Basketball Courts, Bike Trail, Common Grounds, Golf Course Membership Available, Jog/Walk Path, Lake, Picnic Area, Pier/Dock, Pool Mem Avail, Security, Tot Lots/Playground, Water/Lake Privileges
Waterfront Y
Water Access N
View Golf Course, Pond
Accessibility None
Parking Type Attached Garage, Off Street, Parking Lot
Attached Garage 2
Total Parking Spaces 2
Garage Y
Building
Lot Description Landscaping
Story 1
Unit Features Garden 1 - 4 Floors
Foundation Slab
Sewer Public Sewer
Water Public
Architectural Style Unit/Flat
Level or Stories 1
Additional Building Above Grade
New Construction N
Schools
Elementary Schools Phillip C. Showell
Middle Schools Selbyville
High Schools Indian River
School District Indian River
Others
Pets Allowed Y
HOA Fee Include Common Area Maintenance,Custodial Services Maintenance,Ext Bldg Maint,Insurance,Lawn Care Front,Lawn Care Rear,Lawn Care Side,Lawn Maintenance,Management,Pier/Dock Maintenance,Reserve Funds,Road Maintenance,Snow Removal,Trash,Other
Senior Community No
Tax ID 533-19.00-892.00-303B
Ownership Condominium
Security Features Security System,Smoke Detector,Sprinkler System - Indoor
Special Listing Condition Standard
Pets Description Cats OK, Dogs OK
Read Less Info
Want to know what your home might be worth? Contact us for a FREE valuation!

Our team is ready to help you sell your home for the highest possible price ASAP

Bought with ROBERT KAUFFMAN • Keller Williams Realty







