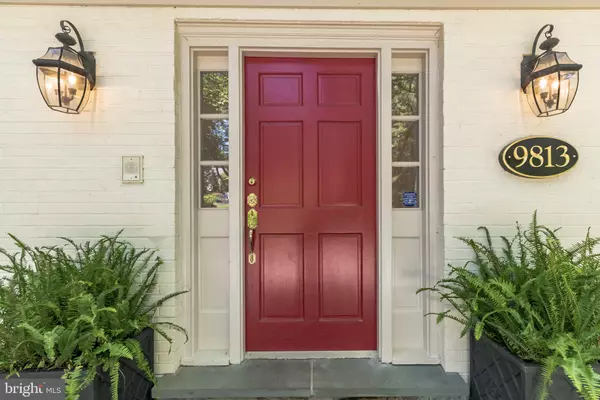$1,099,000
$1,099,000
For more information regarding the value of a property, please contact us for a free consultation.
5 Beds
4 Baths
4,090 SqFt
SOLD DATE : 10/06/2021
Key Details
Sold Price $1,099,000
Property Type Single Family Home
Sub Type Detached
Listing Status Sold
Purchase Type For Sale
Square Footage 4,090 sqft
Price per Sqft $268
Subdivision Addicott Hills
MLS Listing ID VAFX2021740
Sold Date 10/06/21
Style Colonial
Bedrooms 5
Full Baths 3
Half Baths 1
HOA Fees $29/mo
HOA Y/N Y
Abv Grd Liv Area 3,155
Originating Board BRIGHT
Year Built 1981
Annual Tax Amount $11,204
Tax Year 2021
Lot Size 0.505 Acres
Acres 0.51
Property Description
**Stately, Fully-Renovated Colonial Located in True Heart of Great Falls Village... Rare, Walkable Lifestyle!** Over 4K Finished Square Feet of Beautiful Living Space * 5 Bedroom, 3 Full Bathrooms & 1 Half Bathroom * Freshly-Painted Throughout in Soft, Neutral Tones * New Roof with Upgraded Architectural Shingles (2021) * True Chef's Gourmet Kitchen w/ Tall Cherry Cabinetry, Premium Thermador Stainless-Steel Appliances, Granite Countertops, 2 Ovens, 2 Dishwashers, 2 Sinks, Barstool Seating & Attached Sunny Breakfast Room * Open Kitchen - Family Room Layout * Extensive Hardwood Flooring on both Main & Upper Levels * All Renovated Bathrooms * Luxurious Owner's Suite with Attached Sitting Room / Meditation Room * Gorgeous Owner's Suite Bathroom with Stone Tile & Luxurious Japanese Soaking Tub * 3 Additional Upper-Level Bedrooms all with Custom Built-In Shelving & Charming Window Seats * Sun-Filled Walkout Lower-Level w/ All New Carpet (2021), Large Recreation Room, 5th Bedroom & Full Bathroom * Beautiful, Private Lot with Mature Landscaping * Quiet Cul-de-Sac Setting * Just Steps to Great Falls Village Center with Fine Shops, Dining & Community Events * Adjacent to "Great Falls Swim & Tennis Club" (Priority Membership!) * Neighborhood Located Directly across Street from Sought-After "Village Green Day School" (Private Preschool) * Convenient to Major Commuting Routes, Metro's New "Silver Line" & Dulles International Airport * Top-Rated Langley High School District **An Incredible In-Town Offering at an Unbeatable Price... Welcome Home! **
Location
State VA
County Fairfax
Zoning 111
Rooms
Other Rooms Living Room, Dining Room, Primary Bedroom, Sitting Room, Bedroom 2, Bedroom 3, Bedroom 4, Bedroom 5, Kitchen, Game Room, Family Room, Foyer, Breakfast Room, Study, Laundry, Other, Utility Room
Basement Rear Entrance, Connecting Stairway, Fully Finished, Improved, Walkout Level
Interior
Interior Features Attic, Breakfast Area, Kitchen - Gourmet, Kitchen - Table Space, Dining Area, Kitchen - Eat-In, Primary Bath(s), Built-Ins, Crown Moldings, Upgraded Countertops, Wet/Dry Bar, Wood Floors, Floor Plan - Traditional, Floor Plan - Open
Hot Water Electric
Heating Heat Pump(s), Forced Air
Cooling Central A/C
Flooring Hardwood, Ceramic Tile, Carpet
Fireplaces Number 1
Fireplaces Type Mantel(s)
Equipment Exhaust Fan, Dishwasher, Dryer - Front Loading, Dryer, Microwave, Disposal, Refrigerator, Six Burner Stove, Stove, Washer, Washer - Front Loading, Oven - Wall
Fireplace Y
Appliance Exhaust Fan, Dishwasher, Dryer - Front Loading, Dryer, Microwave, Disposal, Refrigerator, Six Burner Stove, Stove, Washer, Washer - Front Loading, Oven - Wall
Heat Source Electric
Exterior
Garage Garage Door Opener, Garage - Front Entry
Garage Spaces 2.0
Waterfront N
Water Access N
View Garden/Lawn, Trees/Woods
Roof Type Composite
Accessibility None
Parking Type Off Street, Driveway, Attached Garage
Attached Garage 2
Total Parking Spaces 2
Garage Y
Building
Story 3
Foundation Block
Sewer Septic < # of BR
Water Public
Architectural Style Colonial
Level or Stories 3
Additional Building Above Grade, Below Grade
Structure Type Dry Wall
New Construction N
Schools
Elementary Schools Great Falls
Middle Schools Cooper
High Schools Langley
School District Fairfax County Public Schools
Others
Senior Community No
Tax ID 0131 08 0002A
Ownership Fee Simple
SqFt Source Assessor
Security Features Electric Alarm,Monitored,Surveillance Sys,Smoke Detector,Security System
Special Listing Condition Standard
Read Less Info
Want to know what your home might be worth? Contact us for a FREE valuation!

Our team is ready to help you sell your home for the highest possible price ASAP

Bought with Mary E Saltzman • Compass







