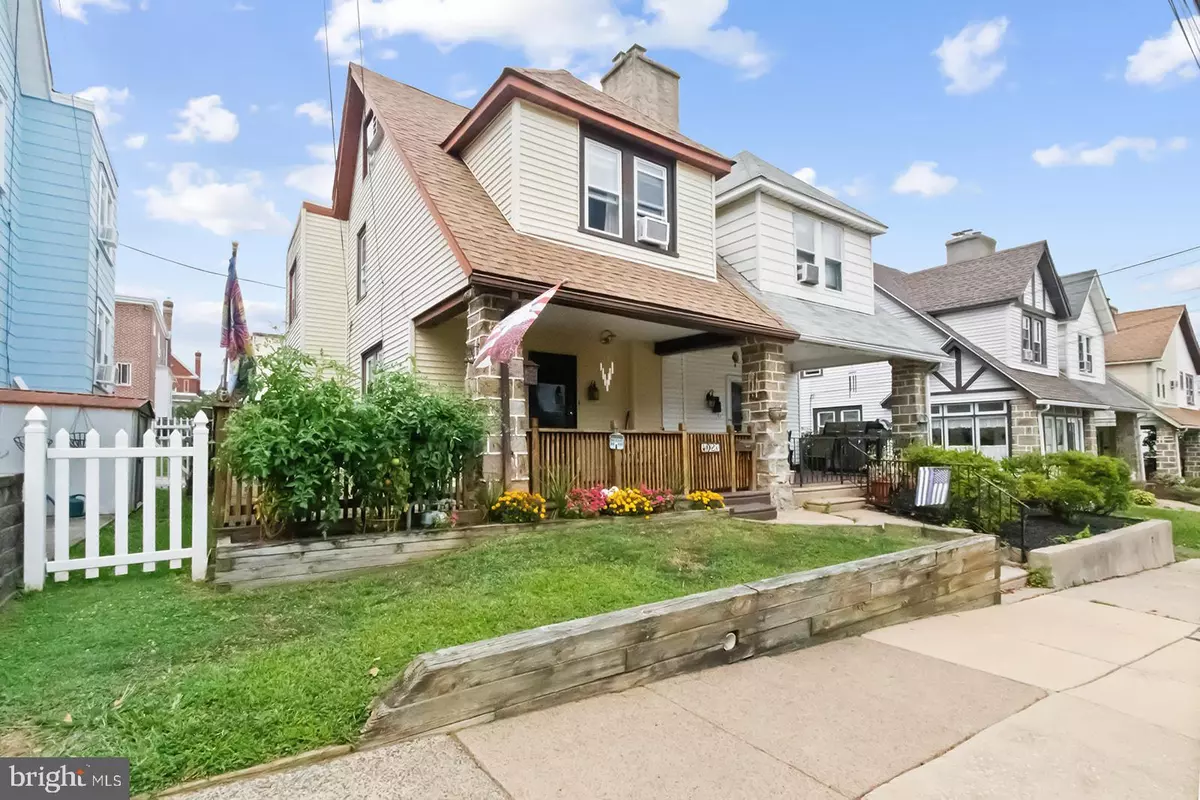$180,000
$180,000
For more information regarding the value of a property, please contact us for a free consultation.
3 Beds
1 Bath
1,270 SqFt
SOLD DATE : 10/05/2021
Key Details
Sold Price $180,000
Property Type Single Family Home
Sub Type Twin/Semi-Detached
Listing Status Sold
Purchase Type For Sale
Square Footage 1,270 sqft
Price per Sqft $141
Subdivision Drexel Manor
MLS Listing ID PADE2004480
Sold Date 10/05/21
Style Traditional
Bedrooms 3
Full Baths 1
HOA Y/N N
Abv Grd Liv Area 1,270
Originating Board BRIGHT
Year Built 1928
Annual Tax Amount $4,441
Tax Year 2021
Lot Size 2,091 Sqft
Acres 0.05
Lot Dimensions 25.00 x 90.00
Property Description
Welcome to 4027 Ellendale in Drexel Hill! This lovingly maintained home waiting for its new owners. When you enter the home you are greeted by the warm and bright living room with a stone fireplace and charming details like the radiator covers and original framing around the windows and doors. Just beyond the living room is the large and ample naturally lit dining room. The dining room is one of many in the house with original hardwood floors! The peachy keen eat-in kitchen leads out back to the two private parking spaces. Upstairs you'll find two large bedrooms and a spare room currently being used as an office that could be perfect for someone who works from home or be converted into another bedroom. Also on the second floor you'll find the primary bathroom with a tub-shower combo and an abundance of storage space. Downstairs in the large basement you'll find the washer and dryer. The spacious basement could easily be finished by the new owners to create additional rooms in the home! Additionally, the not-pictured carpeted attic off the second floor hallway could be turned into an extra bedroom or bonus space as well. The front porch, side deck and the lush green front lawn are waiting to become your outdoor hosting and hangout space. Barbecue anyone? Darby Hill Creek Trail, Kent Dog Park and multiple Wawas are nearby. Easy access to Baltimore Pike, Route 476 and 30 minutes from Center City Philadelphia.
Location
State PA
County Delaware
Area Upper Darby Twp (10416)
Zoning R-10 SINGLE FAMILY
Rooms
Basement Unfinished
Main Level Bedrooms 3
Interior
Hot Water Natural Gas
Heating Radiator
Cooling None
Fireplaces Number 1
Fireplace Y
Heat Source Natural Gas
Laundry Basement
Exterior
Garage Spaces 2.0
Waterfront N
Water Access N
Accessibility None
Parking Type Off Street
Total Parking Spaces 2
Garage N
Building
Story 2
Sewer Public Sewer
Water Public
Architectural Style Traditional
Level or Stories 2
Additional Building Above Grade, Below Grade
New Construction N
Schools
School District Upper Darby
Others
Senior Community No
Tax ID 16-13-01737-00
Ownership Fee Simple
SqFt Source Assessor
Acceptable Financing Cash, VA, FHA, Conventional
Listing Terms Cash, VA, FHA, Conventional
Financing Cash,VA,FHA,Conventional
Special Listing Condition Standard
Read Less Info
Want to know what your home might be worth? Contact us for a FREE valuation!

Our team is ready to help you sell your home for the highest possible price ASAP

Bought with Edward Novack • Cobrin Properties







