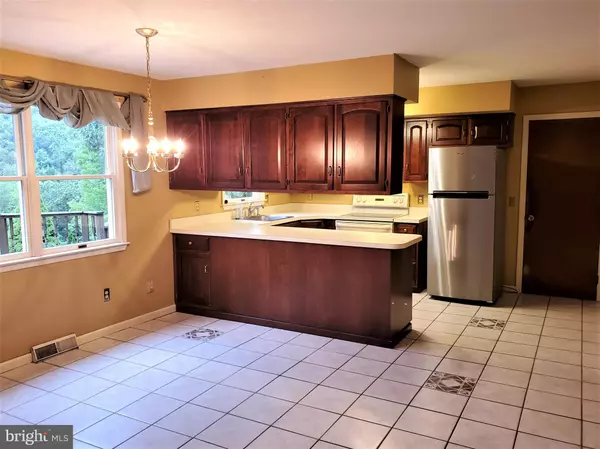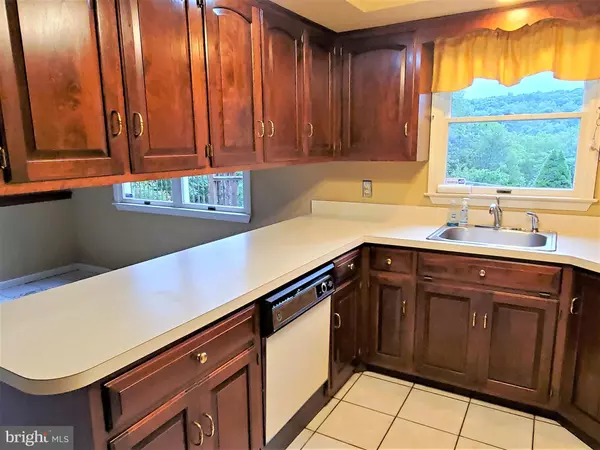$350,000
$319,000
9.7%For more information regarding the value of a property, please contact us for a free consultation.
4 Beds
4 Baths
2,828 SqFt
SOLD DATE : 10/05/2021
Key Details
Sold Price $350,000
Property Type Single Family Home
Sub Type Detached
Listing Status Sold
Purchase Type For Sale
Square Footage 2,828 sqft
Price per Sqft $123
Subdivision Pine Lakes Of Lynn
MLS Listing ID PALH2000712
Sold Date 10/05/21
Style Colonial
Bedrooms 4
Full Baths 2
Half Baths 2
HOA Y/N N
Abv Grd Liv Area 2,128
Originating Board BRIGHT
Year Built 1989
Annual Tax Amount $5,568
Tax Year 2021
Lot Size 1.055 Acres
Acres 1.06
Lot Dimensions 0.00 x 0.00
Property Description
Multiple offers received, highest and best 1PM Tuesday. Hard to find 4-bedroom colonial home in Northwestern School District, located in the Private Lake Community of Pine Lakes of Lynn. Nestled on 1.06 acres this home has a modern kitchen with tiled floors, large family room, dining room with hardwood flooring, formal living room with cozy propane fireplace, and powder room, all on the first floor. On the upper level there is a large master bedroom suite with full bath and walk-in closet, along with three more nice sized bedrooms and full bath. The walk-out lower level offers an addition 700 Sq. Ft. of finished living space including a half bath, laundry, and workshop. Outdoors you find a large deck, paver patio, and in-ground pool. Residents of Pine Lakes enjoy exclusive use of the beautiful 5 Acre Lake and surrounding area with swimming, fishing, boating, picnicking, and walking paths. This estate home is being sold as-is. Make your appointment today!
Location
State PA
County Lehigh
Area Lynn Twp (12314)
Zoning AP
Direction South
Rooms
Other Rooms Living Room, Dining Room, Primary Bedroom, Bedroom 2, Bedroom 4, Kitchen, Family Room, Laundry, Office, Recreation Room, Bathroom 1, Bathroom 3, Full Bath, Half Bath
Basement Daylight, Full, Outside Entrance, Partially Finished, Walkout Level, Workshop
Interior
Interior Features Attic, Built-Ins, Ceiling Fan(s), Chair Railings, Kitchen - Eat-In
Hot Water Electric
Heating Forced Air, Heat Pump(s)
Cooling Central A/C
Flooring Carpet, Hardwood, Tile/Brick
Fireplaces Number 1
Fireplaces Type Gas/Propane
Equipment Built-In Range, Dishwasher, Dryer - Electric, Oven - Self Cleaning, Oven/Range - Electric, Refrigerator, Water Heater
Furnishings No
Fireplace Y
Window Features Insulated,Screens
Appliance Built-In Range, Dishwasher, Dryer - Electric, Oven - Self Cleaning, Oven/Range - Electric, Refrigerator, Water Heater
Heat Source Electric
Laundry Basement
Exterior
Garage Garage - Side Entry
Garage Spaces 2.0
Pool Heated, In Ground, Vinyl
Utilities Available Electric Available, Cable TV, Phone Available, Propane
Waterfront N
Water Access N
View Panoramic, Scenic Vista
Roof Type Asbestos Shingle,Architectural Shingle
Street Surface Black Top,Paved
Accessibility 2+ Access Exits, Level Entry - Main
Road Frontage Boro/Township
Parking Type Attached Garage, Driveway, Off Street, On Street
Attached Garage 2
Total Parking Spaces 2
Garage Y
Building
Lot Description Backs - Open Common Area, Partly Wooded, Rear Yard, Front Yard, Road Frontage, Rural, Sloping
Story 2.5
Sewer On Site Septic
Water Private/Community Water
Architectural Style Colonial
Level or Stories 2.5
Additional Building Above Grade, Below Grade
Structure Type Dry Wall
New Construction N
Schools
School District Northwestern Lehigh
Others
Pets Allowed Y
Senior Community No
Tax ID 541723998180-00001
Ownership Fee Simple
SqFt Source Assessor
Acceptable Financing Cash, Conventional
Horse Property N
Listing Terms Cash, Conventional
Financing Cash,Conventional
Special Listing Condition Standard
Pets Description No Pet Restrictions
Read Less Info
Want to know what your home might be worth? Contact us for a FREE valuation!

Our team is ready to help you sell your home for the highest possible price ASAP

Bought with Non Member • Non Subscribing Office







